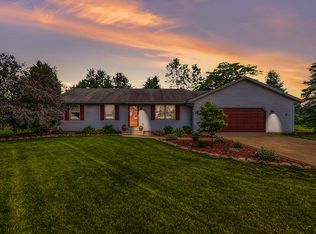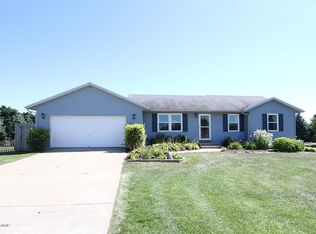This immaculate home is ready for you to move right in! Enter through the front door into a large entry way that leads to a roomy great room and kitchen with vaulted ceilings, the kitchen features a new counter top, updated stainless steel appliances, center island/snack bar, the dining area has a slider that leads to the multi-level deck and above ground pool, the spacious master suite has a walk-in closet and there is a main floor laundry just inside the door from the garage. The main floor has newer flooring. The lower walkout level features a recreation room with pool table and wet bar, full bath and bedroom with daylight windows and loads of storage. Make your appointment to see this gem today!
This property is off market, which means it's not currently listed for sale or rent on Zillow. This may be different from what's available on other websites or public sources.

