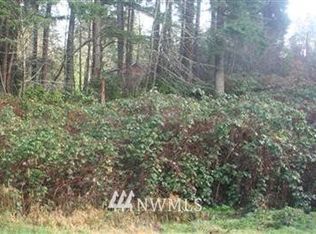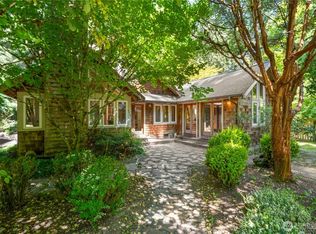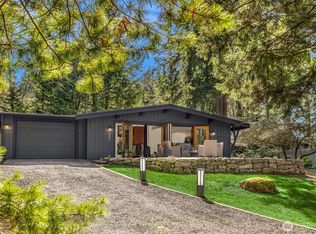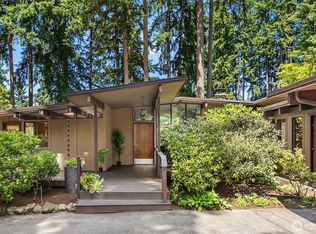Sold
Listed by:
Bubba Jennings,
Realty One Group Turn Key
Bought with: COMPASS
$1,175,000
5471 NE Foster Road, Bainbridge Island, WA 98110
3beds
3,321sqft
Single Family Residence
Built in 1977
0.4 Acres Lot
$1,164,500 Zestimate®
$354/sqft
$4,456 Estimated rent
Home value
$1,164,500
$1.08M - $1.25M
$4,456/mo
Zestimate® history
Loading...
Owner options
Explore your selling options
What's special
A Midcentury Modern nestled within a serene woodland! Beautifully maintained and thoughtfully updated in a private setting. This move-in-ready property features lush landscaping and deeded access to west-facing tidelands, perfect for sunset strolls and summer kayaking. Inside, you’ll find an open-concept with a renovated modern kitchen for everyday living and entertaining. Cozy sunken living room, 3 fireplaces, updated baths, new metal roof and gutter system, new furnace, new hot water tank, and peek-a-boo water views. Downstairs offers a bath, wine storage, large utility room, plus a 500 sq ft flex space with its own entrance. A rare find with style, space, and proximity to the beach. Island living at its best! See it today!
Zillow last checked: 8 hours ago
Listing updated: August 25, 2025 at 04:01am
Listed by:
Bubba Jennings,
Realty One Group Turn Key
Bought with:
Dana Fitzpatrick, 138844
COMPASS
Source: NWMLS,MLS#: 2376659
Facts & features
Interior
Bedrooms & bathrooms
- Bedrooms: 3
- Bathrooms: 3
- Full bathrooms: 2
- 3/4 bathrooms: 1
Heating
- Fireplace, Forced Air, Stove/Free Standing, Electric, Wood
Cooling
- Forced Air
Appliances
- Included: Dishwasher(s), Dryer(s), Refrigerator(s), Stove(s)/Range(s), Washer(s)
Features
- Bath Off Primary, Ceiling Fan(s), Dining Room
- Flooring: Ceramic Tile, Laminate, Carpet
- Windows: Double Pane/Storm Window
- Basement: Daylight,Finished
- Number of fireplaces: 3
- Fireplace features: Wood Burning, Lower Level: 1, Upper Level: 2, Fireplace
Interior area
- Total structure area: 3,321
- Total interior livable area: 3,321 sqft
Property
Parking
- Total spaces: 2
- Parking features: Attached Garage
- Attached garage spaces: 2
Features
- Levels: Multi/Split
- Entry location: Split
- Patio & porch: Bath Off Primary, Ceiling Fan(s), Double Pane/Storm Window, Dining Room, Fireplace, Vaulted Ceiling(s), Walk-In Closet(s), Wine Cellar
- Has view: Yes
- View description: Partial
Lot
- Size: 0.40 Acres
- Dimensions: 100' x 75'
- Features: Paved, Deck, Fenced-Partially, Patio
- Topography: Partial Slope
- Residential vegetation: Garden Space, Wooded
Details
- Parcel number: 41920000260109
- Zoning: R-2
- Zoning description: Jurisdiction: City
- Special conditions: Standard
Construction
Type & style
- Home type: SingleFamily
- Property subtype: Single Family Residence
Materials
- Wood Siding
- Foundation: Poured Concrete
- Roof: Metal
Condition
- Year built: 1977
Utilities & green energy
- Electric: Company: PSE
- Sewer: Septic Tank, Company: Septic
- Water: Individual Well
Community & neighborhood
Location
- Region: Bainbridge Island
- Subdivision: Fletcher Bay
Other
Other facts
- Listing terms: Cash Out,Conventional,FHA,VA Loan
- Cumulative days on market: 40 days
Price history
| Date | Event | Price |
|---|---|---|
| 7/25/2025 | Sold | $1,175,000-2.1%$354/sqft |
Source: | ||
| 6/25/2025 | Pending sale | $1,200,000$361/sqft |
Source: | ||
| 6/18/2025 | Price change | $1,200,000-7.7%$361/sqft |
Source: | ||
| 5/17/2025 | Listed for sale | $1,300,000+237.7%$391/sqft |
Source: | ||
| 2/27/2013 | Sold | $385,000$116/sqft |
Source: | ||
Public tax history
| Year | Property taxes | Tax assessment |
|---|---|---|
| 2024 | $6,928 +4.8% | $879,560 +0.1% |
| 2023 | $6,610 -4.4% | $878,440 |
| 2022 | $6,914 +8.6% | $878,440 +27.6% |
Find assessor info on the county website
Neighborhood: Fletcher Bay
Nearby schools
GreatSchools rating
- 9/10Sonoji Sakai Intermediate SchoolGrades: 5-6Distance: 2.3 mi
- 8/10Woodward Middle SchoolGrades: 7-8Distance: 2.2 mi
- 10/10Bainbridge High SchoolGrades: 9-12Distance: 2.4 mi
Schools provided by the listing agent
- Elementary: Ordway Elem
- Middle: Woodward Mid
- High: Bainbridge Isl
Source: NWMLS. This data may not be complete. We recommend contacting the local school district to confirm school assignments for this home.

Get pre-qualified for a loan
At Zillow Home Loans, we can pre-qualify you in as little as 5 minutes with no impact to your credit score.An equal housing lender. NMLS #10287.



