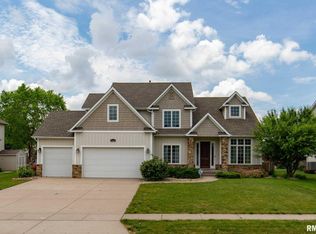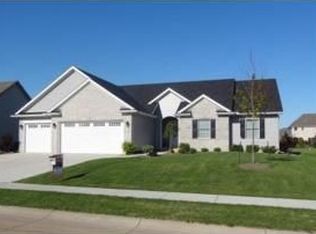Closed
$560,000
5472 Judge Rd, Bettendorf, IA 52722
5beds
3,913sqft
Townhouse, Single Family Residence
Built in 2005
0.39 Acres Lot
$571,800 Zestimate®
$143/sqft
$3,093 Estimated rent
Home value
$571,800
$526,000 - $623,000
$3,093/mo
Zestimate® history
Loading...
Owner options
Explore your selling options
What's special
Fabulous 5-bed, 4.5-bath home in Bettendorf's highly sought-after Century Heights! A grand 2-story foyer sets the tone for spacious living. The main level features a private office with French doors, a formal dining room, & an open-concept kitchen/informal dining/living room. The kitchen has refinished cabinets (2022) & island seating. The informal dining area has a buffet, & the large living room has a gas fireplace flanked by built-ins. A half bath with a new toilet (2023), & a laundry room complete the main floor. Upstairs are 4 bedrooms & 3 full baths. The primary suite impresses with vaulted ceilings, a walk-in closet, & a private bath with a jetted tub. The finished basement (2017) has a family room, rec area, 5th bedroom, & a full bath - all of which showcase 9ft ceilings! Enjoy updates such as new front/back doors (2025), carpet (2023), water softener (2023), garage opener (2023), water heater (2021), roof (2020), & updated kitchen appliances (all but stove). The large backyard is bordered on 3 sides by neighboring fencing, & includes a large deck & raised garden beds. A 3-car garage & plenty of guest parking make this home complete! Don't miss out on this AMAZING home!
Zillow last checked: 8 hours ago
Listing updated: January 27, 2026 at 08:06am
Listing courtesy of:
Richard Bassford, CRS 309-292-3681,
RE/MAX Concepts Bettendorf
Bought with:
Laurie Hutcheson
Keller Williams Legacy Group
Donna Arnold, CRS
Keller Williams Legacy Group
Source: MRED as distributed by MLS GRID,MLS#: QC4262992
Facts & features
Interior
Bedrooms & bathrooms
- Bedrooms: 5
- Bathrooms: 4
- Full bathrooms: 3
- 1/2 bathrooms: 1
Primary bedroom
- Features: Flooring (Carpet), Bathroom (Full)
- Level: Second
- Area: 361 Square Feet
- Dimensions: 19x19
Bedroom 2
- Features: Flooring (Carpet)
- Level: Second
- Area: 100 Square Feet
- Dimensions: 10x10
Bedroom 3
- Features: Flooring (Carpet)
- Level: Second
- Area: 110 Square Feet
- Dimensions: 10x11
Bedroom 4
- Features: Flooring (Carpet)
- Level: Second
- Area: 168 Square Feet
- Dimensions: 12x14
Bedroom 5
- Features: Flooring (Carpet)
- Level: Basement
- Area: 117 Square Feet
- Dimensions: 9x13
Dining room
- Features: Flooring (Hardwood)
- Level: Main
- Area: 180 Square Feet
- Dimensions: 12x15
Family room
- Features: Flooring (Carpet)
- Level: Basement
- Area: 468 Square Feet
- Dimensions: 13x36
Kitchen
- Features: Kitchen (Eating Area-Table Space, Island), Flooring (Hardwood)
- Level: Main
- Area: 156 Square Feet
- Dimensions: 12x13
Laundry
- Features: Flooring (Tile)
- Level: Main
- Area: 72 Square Feet
- Dimensions: 8x9
Living room
- Features: Flooring (Hardwood)
- Level: Main
- Area: 210 Square Feet
- Dimensions: 14x15
Office
- Features: Flooring (Carpet)
- Level: Main
- Area: 204 Square Feet
- Dimensions: 12x17
Recreation room
- Features: Flooring (Carpet)
- Level: Basement
- Area: 152 Square Feet
- Dimensions: 8x19
Heating
- Forced Air, Natural Gas
Cooling
- Central Air
Appliances
- Included: Disposal, Microwave, Range, Refrigerator, Water Softener Owned, Range Hood, Gas Water Heater
Features
- Vaulted Ceiling(s)
- Basement: Finished,Egress Window,Full
- Number of fireplaces: 2
- Fireplace features: Electric, Gas Log, Gas Starter, Family Room, Living Room
Interior area
- Total interior livable area: 3,913 sqft
Property
Parking
- Total spaces: 3
- Parking features: Garage Door Opener, Yes, Attached, Guest, Garage
- Attached garage spaces: 3
- Has uncovered spaces: Yes
Features
- Stories: 2
- Patio & porch: Deck
Lot
- Size: 0.39 Acres
- Dimensions: 90x189
- Features: Level
Details
- Parcel number: 841217208
- Other equipment: Sump Pump, Radon Mitigation System
Construction
Type & style
- Home type: Townhouse
- Property subtype: Townhouse, Single Family Residence
Materials
- Vinyl Siding
- Foundation: Brick/Mortar, Concrete Perimeter
Condition
- New construction: No
- Year built: 2005
Utilities & green energy
- Sewer: Public Sewer
- Water: Public
Community & neighborhood
Location
- Region: Bettendorf
- Subdivision: Century Heights
HOA & financial
HOA
- HOA fee: $200 annually
Other
Other facts
- Listing terms: VA
Price history
| Date | Event | Price |
|---|---|---|
| 7/7/2025 | Sold | $560,000+1.8%$143/sqft |
Source: | ||
| 5/9/2025 | Pending sale | $549,900$141/sqft |
Source: | ||
| 5/7/2025 | Listed for sale | $549,900+46.6%$141/sqft |
Source: | ||
| 9/22/2017 | Sold | $375,000-3.8%$96/sqft |
Source: Agent Provided Report a problem | ||
| 8/7/2017 | Pending sale | $389,900$100/sqft |
Source: Mel Foster Co. Inc. of Iowa & Illinois - Mel Foster Co. Kimberly Rd. #4184926 Report a problem | ||
Public tax history
| Year | Property taxes | Tax assessment |
|---|---|---|
| 2024 | $7,668 +4.7% | $500,900 |
| 2023 | $7,322 +1% | $500,900 +21.8% |
| 2022 | $7,246 -6.9% | $411,280 |
Find assessor info on the county website
Neighborhood: 52722
Nearby schools
GreatSchools rating
- 10/10Pleasant View Elementary SchoolGrades: K-6Distance: 0.9 mi
- 6/10Pleasant Valley Junior High SchoolGrades: 7-8Distance: 3.4 mi
- 9/10Pleasant Valley High SchoolGrades: 9-12Distance: 2 mi
Schools provided by the listing agent
- High: Pleasant Valley
Source: MRED as distributed by MLS GRID. This data may not be complete. We recommend contacting the local school district to confirm school assignments for this home.
Get pre-qualified for a loan
At Zillow Home Loans, we can pre-qualify you in as little as 5 minutes with no impact to your credit score.An equal housing lender. NMLS #10287.

