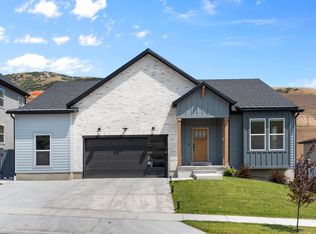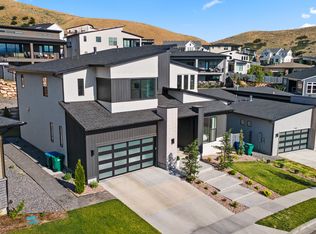Welcome home to Canyon Point in Fox Canyon by Toll Brothers. Nestled against the breathtaking mountains, this home offers the perfect blend of convenience and comfort! Inside, discover the expansive open spaces, soaring vaulted ceilings and floor-to-ceiling windows flooding the home with natural light. Thoughtfully designed floor plan includes 5 beds, 3.5 baths & intentional gathering spaces. The gourmet kitchen is a dream with the gas cooktop, wall oven, plenty of storage & counter space. New finishes throughout: carpet, flooring, paint. Tech upgrades include EV charger, tankless water heater, and fiber internet. Downstairs there is space to spread out, work out and relax! Outside enjoy the covered deck & fully fenced yard. The location is unmatched for views, shopping, Silicon Slopes tech center & top rated schools. This is true luxury in Lehi! Lease must be a minimum duration of 12 months. No smoking. Renter pays all utilities. No street parking for more than 2 nights (HOA Rules) Tenant is responsible for maintaining the front and back yard as well as snow removal. A lawn mower and snow removal equipment will be provided.
This property is off market, which means it's not currently listed for sale or rent on Zillow. This may be different from what's available on other websites or public sources.

