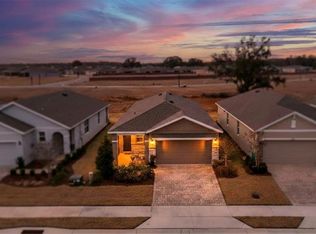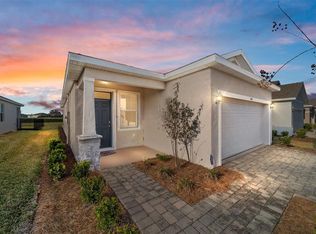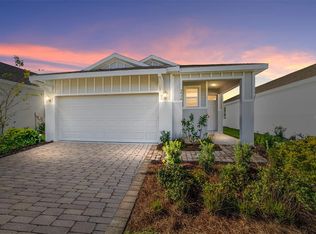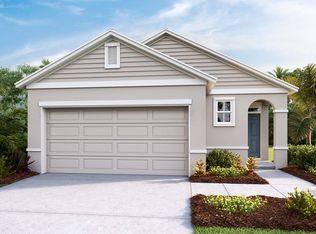Sold for $264,900
$264,900
5472 NW 46th Lane Rd, Ocala, FL 34482
3beds
1,505sqft
Single Family Residence
Built in 2023
4,896 Square Feet Lot
$262,300 Zestimate®
$176/sqft
$2,319 Estimated rent
Home value
$262,300
$236,000 - $291,000
$2,319/mo
Zestimate® history
Loading...
Owner options
Explore your selling options
What's special
We have ZERO DOWN Financing Options available for those who qualify! Welcome to 5472 NW 46th Lane Rd, Ocala, FL 34482. This beautiful home offers the perfect combination of comfort, security, and modern convenience. From the moment you arrive, you’ll notice the pride of ownership throughout every detail. Featuring approximately $14,000 in upgrades and appliances, this home is better than new! Step inside to find a spacious open floor plan with plenty of natural light, ideal for both everyday living and entertaining. The kitchen features ample cabinetry and countertop space, and a seamless flow into the dining and living areas. The home is enhanced with several valuable upgrades, including Top of the Line Samsung Washer and Dryer, whole home Water Softening System, upgraded KitchenAid Oven & Microwave, Ceiling Fans, Blinds, Extended Tile Flooring in the Master Bedroom, a fully Screened Lanai, and a comprehensive Security System that provides peace of mind with full protection of all entry points, motion detectors throughout the home, and a front camera for live monitoring as desired. The split floor plan offers 2 bedrooms at the front of the home along with a full bathroom and several closets for additional storage. The spacious Master Bedroom is located at the rear of the home and features a large, walk-in closet and en-suite bathroom with tile shower and dual vanities. Sliding glass doors open to a screened-in rear patio with ample seating room and great views of the nature trails that are located just to the right of the home. Location really does make a difference, and this home sits on a Premium Lot which means that there can be no additional homes built to the front and right of it, helping to ensure future comfort and privacy. There’s even a large garage for your vehicle and for even more storage! This home is a private oasis with access to Walking/Hiking/Bike Trails, Tennis and Pickleball Courts, Resort Style Pool, On-Site Restaurant, Fitness Center, Day Spa and Dog Park. This ecologically rich environment also features an innovative Tom Lehman-designed golf course and a spectacular Club which provides resort-caliber service and a full social calendar. HOA fees cover many on-site activities, like Aqua Aerobics and Yoga, as well as High Speed Internet, all outside Lawn Care, Lawn Irrigation, and even entitle you to a Golf membership and Discounts at the on-site Restaurant and Spa! Thriving downtown Ocala is just over five miles away with easy access to shopping, dining, and a vibrant arts and culture scene and the famous World Equestrian Center is only 5.8 miles away! Whether you’re looking for your forever home or a smart investment, 5472 NW 46th Lane Rd is move-in ready and waiting for you.
Zillow last checked: 8 hours ago
Listing updated: November 04, 2025 at 10:47am
Listing Provided by:
James Wall 225-573-1664,
LOTUS DOOR REALTY 407-904-5231,
Jennifer De Vivo 407-921-1310,
LOTUS DOOR REALTY
Bought with:
Alessandra Barreto, 3519327
WRA BUSINESS & REAL ESTATE
Source: Stellar MLS,MLS#: O6336217 Originating MLS: Orlando Regional
Originating MLS: Orlando Regional

Facts & features
Interior
Bedrooms & bathrooms
- Bedrooms: 3
- Bathrooms: 2
- Full bathrooms: 2
Primary bedroom
- Features: Walk-In Closet(s)
- Level: First
- Area: 196 Square Feet
- Dimensions: 14x14
Kitchen
- Level: First
- Area: 170 Square Feet
- Dimensions: 10x17
Living room
- Level: First
- Area: 238 Square Feet
- Dimensions: 17x14
Heating
- Central, Electric
Cooling
- Central Air
Appliances
- Included: Dishwasher, Disposal, Dryer, Microwave, Range, Refrigerator, Washer, Water Softener
- Laundry: Inside, Laundry Room
Features
- Ceiling Fan(s), Eating Space In Kitchen, High Ceilings, Smart Home, Split Bedroom, Stone Counters, Thermostat, Walk-In Closet(s)
- Flooring: Carpet, Ceramic Tile
- Windows: Window Treatments
- Has fireplace: No
Interior area
- Total structure area: 2,024
- Total interior livable area: 1,505 sqft
Property
Parking
- Total spaces: 2
- Parking features: Garage - Attached
- Attached garage spaces: 2
Features
- Levels: One
- Stories: 1
- Exterior features: Sidewalk
- Waterfront features: Lake
Lot
- Size: 4,896 sqft
Details
- Parcel number: 1369065400
- Zoning: PUD
- Special conditions: None
Construction
Type & style
- Home type: SingleFamily
- Property subtype: Single Family Residence
Materials
- Brick, Stucco
- Foundation: Slab
- Roof: Shingle
Condition
- New construction: No
- Year built: 2023
Utilities & green energy
- Sewer: Public Sewer
- Water: Public
- Utilities for property: Cable Connected, Electricity Connected, Public, Sewer Connected, Street Lights, Underground Utilities, Water Connected
Community & neighborhood
Community
- Community features: Fishing, Lake, Clubhouse, Community Mailbox, Dog Park, Fitness Center, Gated Community - Guard, Golf Carts OK, Golf, Irrigation-Reclaimed Water, Playground, Pool, Restaurant, Sidewalks, Tennis Court(s)
Senior living
- Senior community: Yes
Location
- Region: Ocala
- Subdivision: OCALA PRESERVE
HOA & financial
HOA
- Has HOA: Yes
- HOA fee: $540 monthly
- Amenities included: Clubhouse, Fitness Center, Gated, Golf Course, Park, Pickleball Court(s), Playground, Pool, Recreation Facilities, Security, Tennis Court(s), Trail(s)
- Services included: 24-Hour Guard, Community Pool, Internet, Maintenance Grounds, Maintenance Repairs, Pool Maintenance, Private Road, Recreational Facilities
- Association name: Access Management
- Association phone: 813-617-2220
Other fees
- Pet fee: $0 monthly
Other financial information
- Total actual rent: 0
Other
Other facts
- Listing terms: Cash,Conventional,FHA,VA Loan
- Ownership: Fee Simple
- Road surface type: Paved
Price history
| Date | Event | Price |
|---|---|---|
| 11/4/2025 | Sold | $264,900$176/sqft |
Source: | ||
| 10/1/2025 | Pending sale | $264,900$176/sqft |
Source: | ||
| 9/18/2025 | Listed for sale | $264,900-4.4%$176/sqft |
Source: | ||
| 5/26/2023 | Sold | $277,185-1.8%$184/sqft |
Source: | ||
| 3/13/2023 | Pending sale | $282,185$187/sqft |
Source: | ||
Public tax history
| Year | Property taxes | Tax assessment |
|---|---|---|
| 2024 | $2,477 +60.6% | $133,423 +292.4% |
| 2023 | $1,542 +14.6% | $34,000 |
| 2022 | $1,345 | $34,000 |
Find assessor info on the county website
Neighborhood: 34482
Nearby schools
GreatSchools rating
- 1/10Fessenden Elementary SchoolGrades: PK-5Distance: 3.2 mi
- 4/10Howard Middle SchoolGrades: 6-8Distance: 4.3 mi
- 4/10West Port High SchoolGrades: 9-12Distance: 6.2 mi
Get a cash offer in 3 minutes
Find out how much your home could sell for in as little as 3 minutes with a no-obligation cash offer.
Estimated market value$262,300
Get a cash offer in 3 minutes
Find out how much your home could sell for in as little as 3 minutes with a no-obligation cash offer.
Estimated market value
$262,300



