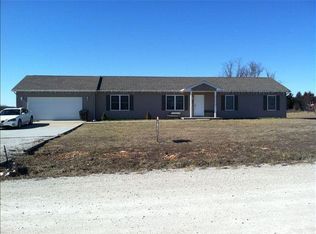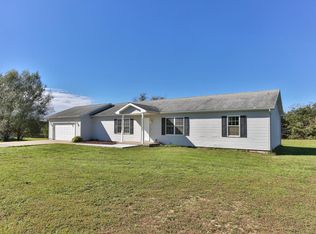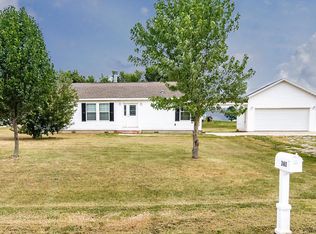Check out this beautiful 4 bedroom, 2 bathroom ranch home! Newer flooring throughout, doors, trim, pull out cabinets and so much more. The open concept of this home is incredibly spacious with a large kitchen and huge dining area plus plenty of space for entertaining in the living room! The master bedroom is huge with a nice master bathroom that has a soaking tub. Roof is less than a year old and new siding as well! Located on almost an acre of land and a fenced in area in the backyard, this is definitely a home you don't want to miss! 2021-09-10
This property is off market, which means it's not currently listed for sale or rent on Zillow. This may be different from what's available on other websites or public sources.



