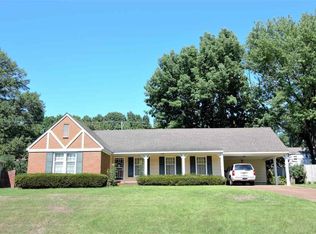Sold for $270,000 on 03/28/23
$270,000
5475 Quince Rd, Memphis, TN 38119
3beds
1,649sqft
Single Family Residence
Built in 1962
0.25 Acres Lot
$265,100 Zestimate®
$164/sqft
$1,782 Estimated rent
Home value
$265,100
$252,000 - $278,000
$1,782/mo
Zestimate® history
Loading...
Owner options
Explore your selling options
What's special
Updated 3 bedroom 2 bath home in a great location. Inside you will find hardwood and tile floors throughout with 3 large living spaces and formal dining room Granite in the kitchen and all stainless steel appliances. The refrigerator can stay with acceptable offer. In addition to the inside living areas there is an unbelievable amount of closets and storage space. Outside is a private fenced in backyard with a shop that is heated and cooled. Move in ready at a great price!
Zillow last checked: 8 hours ago
Listing updated: March 30, 2023 at 12:50pm
Listed by:
Jeffrey Waters,
My Home Realty, LLC
Bought with:
Heather Durham
Main Street, REALTORS
Source: MAAR,MLS#: 10141769
Facts & features
Interior
Bedrooms & bathrooms
- Bedrooms: 3
- Bathrooms: 2
- Full bathrooms: 2
Primary bedroom
- Features: Walk-In Closet(s), Smooth Ceiling, Tile Floor
- Area: 182
- Dimensions: 13 x 14
Bedroom 2
- Features: Smooth Ceiling, Hardwood Floor
- Area: 121
- Dimensions: 11 x 11
Bedroom 3
- Features: Smooth Ceiling, Hardwood Floor
- Area: 121
- Dimensions: 11 x 11
Primary bathroom
- Features: Full Bath
Dining room
- Features: Separate Dining Room
- Area: 144
- Dimensions: 12 x 12
Kitchen
- Features: Updated/Renovated Kitchen, Breakfast Bar, Pantry
Living room
- Features: Separate Living Room, Separate Den
- Area: 216
- Dimensions: 12 x 18
Den
- Area: 180
- Dimensions: 10 x 18
Heating
- Central, Natural Gas
Cooling
- Central Air, Window Unit(s), Ceiling Fan(s)
Appliances
- Included: Gas Water Heater, Range/Oven, Gas Cooktop, Disposal, Dishwasher, Microwave, Refrigerator, Washer, Dryer
- Laundry: Laundry Room
Features
- All Bedrooms Down, Cable Wired, Living Room, Dining Room, Den/Great Room, Kitchen, Primary Bedroom, 2nd Bedroom, 3rd Bedroom, 2 or More Baths, Laundry Room
- Flooring: Hardwood, Tile
- Windows: Wood Frames, Double Pane Windows, Storm Window(s), Window Treatments
- Attic: Pull Down Stairs
- Number of fireplaces: 1
- Fireplace features: Masonry, In Den/Great Room, Gas Log
Interior area
- Total interior livable area: 1,649 sqft
Property
Parking
- Total spaces: 2
- Parking features: Driveway/Pad, Workshop in Garage
- Covered spaces: 2
- Has uncovered spaces: Yes
Features
- Stories: 1
- Pool features: None
- Fencing: Wood Fence
Lot
- Size: 0.25 Acres
- Dimensions: 85 x 130
- Features: Level
Details
- Additional structures: Workshop
- Parcel number: 067076 00015
Construction
Type & style
- Home type: SingleFamily
- Architectural style: Traditional
- Property subtype: Single Family Residence
Materials
- Brick Veneer
- Foundation: Slab
- Roof: Composition Shingles
Condition
- New construction: No
- Year built: 1962
Utilities & green energy
- Sewer: Public Sewer
- Water: Public
Community & neighborhood
Location
- Region: Memphis
- Subdivision: Crestwood View Sec A
Other
Other facts
- Listing terms: Conventional,FHA,VA Loan
Price history
| Date | Event | Price |
|---|---|---|
| 3/28/2023 | Sold | $270,000-3.6%$164/sqft |
Source: | ||
| 3/18/2023 | Pending sale | $280,000$170/sqft |
Source: | ||
| 3/9/2023 | Contingent | $280,000$170/sqft |
Source: | ||
| 2/27/2023 | Price change | $280,000-6.4%$170/sqft |
Source: | ||
| 2/10/2023 | Listed for sale | $299,000+54.1%$181/sqft |
Source: | ||
Public tax history
| Year | Property taxes | Tax assessment |
|---|---|---|
| 2024 | $3,487 +8.1% | $52,950 |
| 2023 | $3,226 | $52,950 |
| 2022 | -- | $52,950 |
Find assessor info on the county website
Neighborhood: East Memphis-Colonial-Yorkshire
Nearby schools
GreatSchools rating
- 4/10Sea Isle Elementary SchoolGrades: PK-5Distance: 0.6 mi
- 6/10Colonial Middle SchoolGrades: 6-8Distance: 1.2 mi
- 3/10Overton High SchoolGrades: 9-12Distance: 1.5 mi

Get pre-qualified for a loan
At Zillow Home Loans, we can pre-qualify you in as little as 5 minutes with no impact to your credit score.An equal housing lender. NMLS #10287.
Sell for more on Zillow
Get a free Zillow Showcase℠ listing and you could sell for .
$265,100
2% more+ $5,302
With Zillow Showcase(estimated)
$270,402