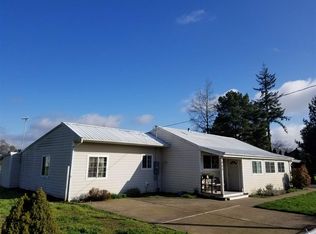Home is meticulously maintained, built in 2014. Extended driveway, attached 2 car garage, covered front & back porches, chicken coop & alarge backyard, perfect for gardening. Enters to hardwood floors, recessed lights & high vaulted ceiling. Open concept floor plan combinesthe living, dining, & kitchen areas. SS apps, granite counters & a central dine in island are featured. Master Suite w/Bathroom, 2 beds, a fullbath, utility room.
This property is off market, which means it's not currently listed for sale or rent on Zillow. This may be different from what's available on other websites or public sources.
