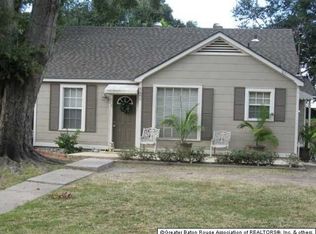1750 sqft metal roof ceramic tile just finished remodeling on the inside still working on the outside everything is new including roof electric sheetrock floors a/c is also new
This property is off market, which means it's not currently listed for sale or rent on Zillow. This may be different from what's available on other websites or public sources.

