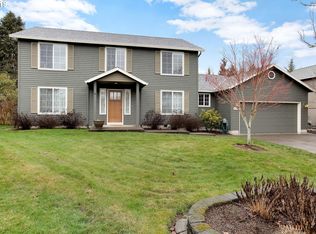Sold
$670,000
5477 SE Golden Rd, Hillsboro, OR 97123
3beds
2,095sqft
Residential, Single Family Residence
Built in 2025
8,712 Square Feet Lot
$656,200 Zestimate®
$320/sqft
$3,075 Estimated rent
Home value
$656,200
$617,000 - $696,000
$3,075/mo
Zestimate® history
Loading...
Owner options
Explore your selling options
What's special
Now Offered At $679,000 — Builder-Priced To Sell! Stunning New Construction Located Inside An Established Hillsboro Neighborhood! This Thoughtfully Designed One-Level Home Offers 2,095 Sq Ft Of Open, Airy Living Space With 3 Bedrooms, 2 Bathrooms, Plus A Dedicated Office — Perfect For today’s Lifestyle. Enjoy Open-Concept Living At Its Finest With A Vaulted-Ceiling Great Room, Electric Fireplace, And Sliding Door Leading To A Covered Patio, Ideal For Year-Round Gatherings. The Kitchen Is A Show Stopper, Featuring Stainless Steel Appliances, Quartz Countertops, Tile Backsplash, And Crown Molding Details Throughout. The spacious primary suite is a true retreat with vaulted ceilings, a Luxurious Walk-In Tile Shower, Freestanding Soaking Tub, And A Generous Walk-In Closet. Energy-Efficient Electric Heat Pump And Electric Water Heater. Attached 519.5 Sq ft Garage With Automatic Opener And Extra-Deep Driveway. Fully Fenced Backyard With A Cozy, Covered Patio. NO HOA's. Sited On A Large 8,712 Sq Ft Lot, This Home Offers The Comfort Of New Construction With The Charm And Privacy Of An Established Community. Builder-Priced To Sell — Don't Miss This Incredible Opportunity To Own A Brand-New, Move-In-Ready Home At An Unbeatable Value! OPEN HOUSE 6/15/25 11AM -2PM.
Zillow last checked: 8 hours ago
Listing updated: July 16, 2025 at 02:57am
Listed by:
Jose Lopez, P.C.. 503-200-0924,
MORE Realty
Bought with:
Amber Morgan, 201001153
Premiere Property Group, LLC
Source: RMLS (OR),MLS#: 482096908
Facts & features
Interior
Bedrooms & bathrooms
- Bedrooms: 3
- Bathrooms: 2
- Full bathrooms: 2
- Main level bathrooms: 2
Primary bedroom
- Features: Bathtub, Vaulted Ceiling, Walkin Closet, Walkin Shower
- Level: Main
- Area: 224
- Dimensions: 14 x 16
Bedroom 2
- Level: Main
- Area: 168
- Dimensions: 12 x 14
Bedroom 3
- Level: Main
- Area: 143
- Dimensions: 11 x 13
Dining room
- Features: Vaulted Ceiling
- Level: Main
Family room
- Features: Fireplace, Sliding Doors, Vaulted Ceiling
- Level: Main
Kitchen
- Features: Disposal, L Shaped, Free Standing Range, Free Standing Refrigerator, Quartz
- Level: Main
- Area: 169
- Width: 13
Office
- Level: Main
- Area: 108
- Dimensions: 12 x 9
Heating
- Heat Pump, Fireplace(s)
Cooling
- Heat Pump
Appliances
- Included: Dishwasher, Disposal, Free-Standing Range, Free-Standing Refrigerator, Range Hood, Stainless Steel Appliance(s), Electric Water Heater
Features
- High Ceilings, Quartz, Vaulted Ceiling(s), LShaped, Bathtub, Walk-In Closet(s), Walkin Shower, Tile
- Doors: Sliding Doors
- Windows: Double Pane Windows
- Basement: Crawl Space
- Number of fireplaces: 1
- Fireplace features: Electric
Interior area
- Total structure area: 2,095
- Total interior livable area: 2,095 sqft
Property
Parking
- Total spaces: 2
- Parking features: Driveway, Garage Door Opener, Attached
- Attached garage spaces: 2
- Has uncovered spaces: Yes
Accessibility
- Accessibility features: One Level, Accessibility
Features
- Levels: One
- Stories: 1
- Patio & porch: Patio, Porch
- Exterior features: Yard
- Fencing: Fenced
- Has view: Yes
- View description: City
Lot
- Size: 8,712 sqft
- Features: Level, SqFt 7000 to 9999
Details
- Parcel number: R2214489
Construction
Type & style
- Home type: SingleFamily
- Architectural style: Ranch
- Property subtype: Residential, Single Family Residence
Materials
- Cement Siding
- Foundation: Concrete Perimeter
- Roof: Composition
Condition
- New Construction
- New construction: Yes
- Year built: 2025
Details
- Warranty included: Yes
Utilities & green energy
- Sewer: Public Sewer
- Water: Public
Community & neighborhood
Security
- Security features: Sidewalk
Location
- Region: Hillsboro
Other
Other facts
- Listing terms: Cash,Conventional,FHA,VA Loan
- Road surface type: Paved
Price history
| Date | Event | Price |
|---|---|---|
| 7/11/2025 | Sold | $670,000-1.3%$320/sqft |
Source: | ||
| 6/24/2025 | Pending sale | $679,000$324/sqft |
Source: | ||
| 6/10/2025 | Price change | $679,000-2.9%$324/sqft |
Source: | ||
| 5/20/2025 | Price change | $699,000-1.4%$334/sqft |
Source: | ||
| 5/11/2025 | Price change | $709,000-1.4%$338/sqft |
Source: | ||
Public tax history
| Year | Property taxes | Tax assessment |
|---|---|---|
| 2025 | $3,897 +142.3% | $237,520 +148.6% |
| 2024 | $1,608 +2.9% | $95,540 +3% |
| 2023 | $1,563 +2.8% | $92,760 +3% |
Find assessor info on the county website
Neighborhood: 97123
Nearby schools
GreatSchools rating
- 6/10Imlay Elementary SchoolGrades: K-6Distance: 0.3 mi
- 4/10R A Brown Middle SchoolGrades: 7-8Distance: 1.1 mi
- 8/10Century High SchoolGrades: 9-12Distance: 0.6 mi
Schools provided by the listing agent
- Elementary: Imlay
- Middle: Brown
- High: Century
Source: RMLS (OR). This data may not be complete. We recommend contacting the local school district to confirm school assignments for this home.
Get a cash offer in 3 minutes
Find out how much your home could sell for in as little as 3 minutes with a no-obligation cash offer.
Estimated market value
$656,200
