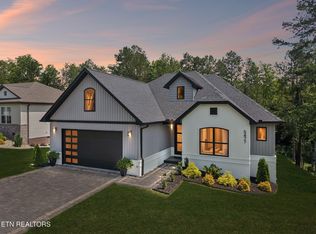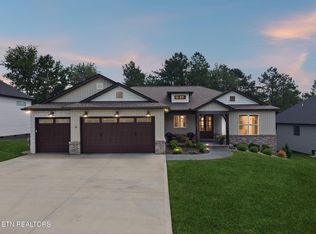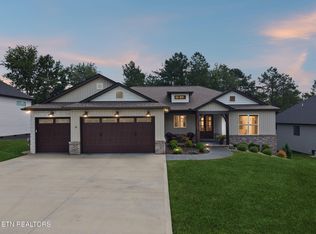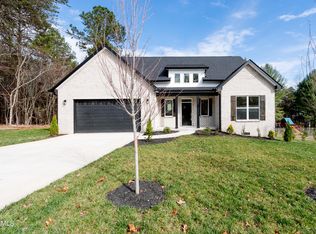Sold for $675,000
$675,000
5477 Zion Ridge Rd, Loudon, TN 37774
4beds
2,336sqft
Single Family Residence
Built in 2024
0.31 Acres Lot
$685,900 Zestimate®
$289/sqft
$2,979 Estimated rent
Home value
$685,900
$549,000 - $851,000
$2,979/mo
Zestimate® history
Loading...
Owner options
Explore your selling options
What's special
**OPEN HOUSE SATURDAY 7/12 12-2PM and SUNDAY 7/13 2-4 PM**
Welcome to 5477 Zion Ridge Rd, a stunning home in the desirable Tanasi Shores neighborhood of Tellico Village that truly lives up to the phrase better than new construction. Completed in March 2024 by respected Marblestone Construction, this thoughtfully designed home blends clean modern style with exceptional craftsmanship and upgrades you won't find in a typical new build.
Offering 4 bedrooms and 3 full bathrooms, with 3 bedrooms and 2 bathrooms on the main level and the 4th bedroom/bonus room has its own full bath and closet, creating a versatile space ideal for a guest suite, home office, or private retreat. The home sits on a beautifully manicured lot with full irrigation and thick fescue sod, made even more striking by a stately paver driveway that adds both charm and a polished, high-end appearance.
Inside, clean lines and abundant natural light set the tone in the open-concept living space. The main level is finished with premium luxury vinyl plank flooring that brings warmth and elegance to every room. A floor-to-ceiling stone propane fireplace anchors the great room, flanked by custom built-in cabinetry that provides both style and function. The kitchen is the heart of the home, outfitted with top-of-the-line stainless steel GE appliances—including a propane range—quartz countertops, a large center island and a designer tile backsplash that adds texture and interest.
Adjacent to the dining area, a private rear composite deck provides a quiet place to unwind, overlooking the large peaceful backyard. Step down from the deck to find a second stamped concrete patio, ideal for grilling and entertaining, surrounded by a spacious flat lawn bordered by natural beauty. This outdoor space is a true retreat—quiet, private, and filled with the sounds of nature.
The primary suite is tucked away for privacy and relaxation, featuring a tray ceiling and a spa-like bath that feels like a true sanctuary. Enjoy a frameless glass walk-in shower, a freestanding soaking tub, striking tilework, and a generously sized walk-in closet. On your way to the garage, you'll pass a functional and stylish drop zone, complete with handsome wood trim accents—perfect for organizing everyday items with a designer's touch.
Practical features are abundant, including a large laundry room with extra cabinetry, a fully insulated garage with an EV charging outlet and separate closet, and a large storage area accessible from the upstairs bonus room. Even more storage is available in the full-height crawlspace which offers an exceptional amount of room, including a poured concrete pad—ideal for storing seasonal items, tools, or even conversion into a workshop, hobby room, or man cave.
Every detail has been considered, every finish thoughtfully chosen. 5477 Zion Ridge Rd isn't just a home—it's a showcase of quality, comfort, and elevated living in one of Tellico Village's most sought-after neighborhoods just minutes from Tugaloo Beach, The Yacht Club, golf courses, Wellness Center and pickleball. Schedule your private showing today!
Zillow last checked: 8 hours ago
Listing updated: August 20, 2025 at 06:46am
Listed by:
Kristy Rucker 865-378-8789,
Wallace
Bought with:
Lisa Haskell, 340802
United Real Estate Solutions
Source: East Tennessee Realtors,MLS#: 1304463
Facts & features
Interior
Bedrooms & bathrooms
- Bedrooms: 4
- Bathrooms: 3
- Full bathrooms: 3
Heating
- Central, Heat Pump, Propane, Electric
Cooling
- Central Air
Appliances
- Included: Gas Range, Dishwasher, Disposal, Microwave, Range, Refrigerator, Self Cleaning Oven
Features
- Walk-In Closet(s), Kitchen Island, Pantry, Eat-in Kitchen, Bonus Room
- Flooring: Vinyl, Tile
- Windows: Windows - Vinyl
- Basement: Crawl Space
- Number of fireplaces: 1
- Fireplace features: Stone, Ventless
Interior area
- Total structure area: 2,336
- Total interior livable area: 2,336 sqft
Property
Parking
- Total spaces: 2
- Parking features: Garage Door Opener, Attached, Main Level
- Attached garage spaces: 2
Features
- Exterior features: Irrigation System
- Has view: Yes
- View description: Mountain(s), Country Setting
Lot
- Size: 0.31 Acres
- Dimensions: 75 x 166 x 84 x 171
- Features: Near Golf Course
Details
- Parcel number: 050F A 002.00
Construction
Type & style
- Home type: SingleFamily
- Architectural style: Craftsman,Traditional
- Property subtype: Single Family Residence
Materials
- Vinyl Siding, Brick, Block, Frame
Condition
- Year built: 2024
Utilities & green energy
- Sewer: Public Sewer
- Water: Public
Community & neighborhood
Security
- Security features: Smoke Detector(s)
Location
- Region: Loudon
- Subdivision: Tanasi Hills
HOA & financial
HOA
- Has HOA: Yes
- HOA fee: $182 monthly
- Amenities included: Golf Course, Playground, Recreation Facilities
- Services included: Some Amenities
Price history
| Date | Event | Price |
|---|---|---|
| 8/19/2025 | Sold | $675,000$289/sqft |
Source: | ||
| 7/13/2025 | Pending sale | $675,000$289/sqft |
Source: | ||
| 6/13/2025 | Listed for sale | $675,000+9.2%$289/sqft |
Source: | ||
| 5/2/2024 | Sold | $618,000-0.3%$265/sqft |
Source: | ||
| 3/10/2024 | Pending sale | $620,000$265/sqft |
Source: | ||
Public tax history
| Year | Property taxes | Tax assessment |
|---|---|---|
| 2025 | $1,806 +32.1% | $102,150 +32.1% |
| 2024 | $1,367 +3502.1% | $77,325 +2993% |
| 2023 | $38 | $2,500 |
Find assessor info on the county website
Neighborhood: Tellico Village
Nearby schools
GreatSchools rating
- 6/10Steekee Elementary SchoolGrades: PK-5Distance: 3.1 mi
- 5/10Ft Loudoun Middle SchoolGrades: 6-8Distance: 4.4 mi
- 6/10Loudon High SchoolGrades: 9-12Distance: 4.5 mi
Schools provided by the listing agent
- Elementary: Steekee
- Middle: Fort Loudoun
- High: Loudon
Source: East Tennessee Realtors. This data may not be complete. We recommend contacting the local school district to confirm school assignments for this home.
Get pre-qualified for a loan
At Zillow Home Loans, we can pre-qualify you in as little as 5 minutes with no impact to your credit score.An equal housing lender. NMLS #10287.



