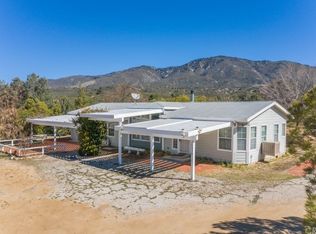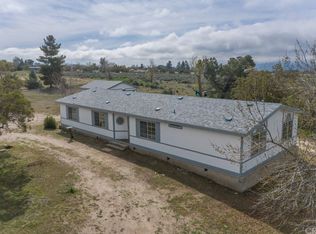Sold for $820,000 on 07/28/25
Listing Provided by:
Marea Stinnett DRE #01458260 951-541-4503,
Overland Realty
Bought with: Berkshire Hathaway Hm Ser
$820,000
54774 Bautista Rd, Anza, CA 92539
4beds
3,167sqft
Single Family Residence
Built in 2007
2.35 Acres Lot
$812,200 Zestimate®
$259/sqft
$3,713 Estimated rent
Home value
$812,200
$739,000 - $893,000
$3,713/mo
Zestimate® history
Loading...
Owner options
Explore your selling options
What's special
Step into this stunning, turn-key, custom-built 4-bedroom, 3-bathroom home, where no detail has been overlooked. Located in a prime spot with paved road access, this energy-efficient, super-insulated residence welcomes you with a custom automatic gate and a gracefully curving driveway, leading to a charming stone fountain at the entrance. Inside, discover a spacious, open-concept living area defined by tall, coffered ceilings and enhanced by custom doors, windows, architectural accents, and artful niches. The chef's kitchen is the heart of the home, featuring beautiful granite countertops, a built-in oven with microwave, a wine chiller, and a full-length eating bar perfect for family gatherings and entertaining. Enjoy your morning coffee in the breakfast nook with breathtaking mountain views from the bay windows that overlook the rear patio. The adjacent great room offers a cozy fireplace and a wall-mounted 85"OLED TV, with sliding glass doors opening to a covered patio for extended entertaining. A convenient walk-in pantry and half bath are just off the kitchen. The luxurious primary suite boasts a second fireplace, ample closet space, and private sliding glass door access to the covered patio. Indulge in the travertine-tiled bathroom, complete with a heated soaking tub. On the opposite side of the home, two bedrooms share a well-appointed bathroom with individual vanity areas. A fourth bedroom, currently used as an office, is conveniently located off the entry. The large laundry room includes a washer, dryer, space for a secondary refrigerator/freezer and ample cabinetry. The attached 3-car garage features two EV chargers and a whole-house water filtration system. Outside, the fully fenced and usable land has ample space for horses, orchards, gardens, and also features a full RV hookup with 50 amp power, storage buildings, ample lighting, and a relaxing jacuzzi tub on the back patio. This home truly offers a perfect blend of luxury, comfort, and thoughtful design. Seller is including a duel-fuel 12kw-back up generator. *** Be sure to check out the virtual tour which has additional information.
Zillow last checked: 8 hours ago
Listing updated: July 30, 2025 at 11:39am
Listing Provided by:
Marea Stinnett DRE #01458260 951-541-4503,
Overland Realty
Bought with:
QuanNuong Tran, DRE #01987557
Berkshire Hathaway Hm Ser
Source: CRMLS,MLS#: SW25140549 Originating MLS: California Regional MLS
Originating MLS: California Regional MLS
Facts & features
Interior
Bedrooms & bathrooms
- Bedrooms: 4
- Bathrooms: 3
- Full bathrooms: 2
- 1/2 bathrooms: 1
- Main level bathrooms: 2
- Main level bedrooms: 4
Bedroom
- Features: All Bedrooms Down
Bathroom
- Features: Bathtub, Dual Sinks, Low Flow Plumbing Fixtures, Soaking Tub, Separate Shower
Bathroom
- Features: Jack and Jill Bath
Kitchen
- Features: Granite Counters, Kitchen Island, Kitchen/Family Room Combo
Other
- Features: Walk-In Closet(s)
Heating
- Central
Cooling
- Central Air
Appliances
- Included: Dishwasher, Refrigerator, Water Softener, Water Heater, Water Purifier
- Laundry: Inside, Laundry Room
Features
- Built-in Features, Ceiling Fan(s), Coffered Ceiling(s), Granite Counters, High Ceilings, All Bedrooms Down, Jack and Jill Bath, Walk-In Pantry, Walk-In Closet(s)
- Flooring: Laminate
- Has fireplace: Yes
- Fireplace features: Living Room, Primary Bedroom
- Common walls with other units/homes: No Common Walls
Interior area
- Total interior livable area: 3,167 sqft
Property
Parking
- Total spaces: 3
- Parking features: Driveway, Garage
- Attached garage spaces: 3
Features
- Levels: One
- Stories: 1
- Entry location: 1
- Patio & porch: Covered
- Pool features: None
- Has spa: Yes
- Spa features: Above Ground
- Has view: Yes
- View description: Mountain(s)
Lot
- Size: 2.35 Acres
- Features: Horse Property
Details
- Parcel number: 573030051
- Zoning: R-R-5
- Special conditions: Standard
- Horses can be raised: Yes
Construction
Type & style
- Home type: SingleFamily
- Property subtype: Single Family Residence
Materials
- Roof: Spanish Tile
Condition
- New construction: No
- Year built: 2007
Utilities & green energy
- Sewer: Septic Tank
- Water: Well
- Utilities for property: Propane
Community & neighborhood
Community
- Community features: Hiking, Near National Forest, Rural
Location
- Region: Anza
Other
Other facts
- Listing terms: Cash,Cash to New Loan,Conventional
Price history
| Date | Event | Price |
|---|---|---|
| 7/28/2025 | Sold | $820,000-4.5%$259/sqft |
Source: | ||
| 7/11/2025 | Pending sale | $859,000$271/sqft |
Source: | ||
| 6/25/2025 | Listed for sale | $859,000+22.7%$271/sqft |
Source: | ||
| 8/11/2022 | Sold | $700,000-5.3%$221/sqft |
Source: Public Record Report a problem | ||
| 7/18/2022 | Pending sale | $739,000$233/sqft |
Source: | ||
Public tax history
| Year | Property taxes | Tax assessment |
|---|---|---|
| 2025 | $8,341 +2.3% | $728,280 +2% |
| 2024 | $8,153 +1% | $714,000 +2% |
| 2023 | $8,069 +153% | $700,000 +69.8% |
Find assessor info on the county website
Neighborhood: 92539
Nearby schools
GreatSchools rating
- 5/10Hamilton Elementary SchoolGrades: K-5Distance: 2.9 mi
- 4/10Hamilton High SchoolGrades: 6-12Distance: 2.7 mi

Get pre-qualified for a loan
At Zillow Home Loans, we can pre-qualify you in as little as 5 minutes with no impact to your credit score.An equal housing lender. NMLS #10287.
Sell for more on Zillow
Get a free Zillow Showcase℠ listing and you could sell for .
$812,200
2% more+ $16,244
With Zillow Showcase(estimated)
$828,444
