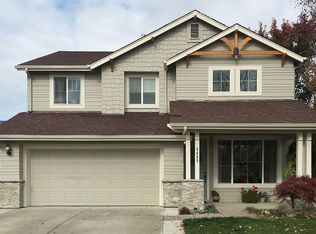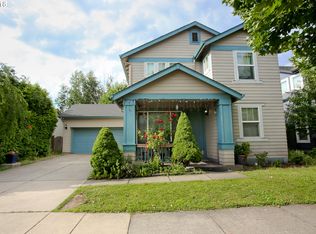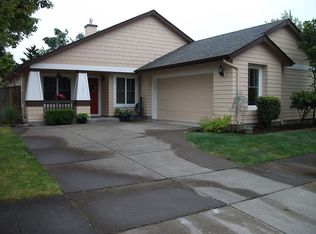Sold
$485,000
5479 Baden Way, Eugene, OR 97402
4beds
2,215sqft
Residential, Single Family Residence
Built in 2001
5,662.8 Square Feet Lot
$484,700 Zestimate®
$219/sqft
$2,792 Estimated rent
Home value
$484,700
$446,000 - $528,000
$2,792/mo
Zestimate® history
Loading...
Owner options
Explore your selling options
What's special
Welcome to Avalon Village! This beautifully maintained one-owner home in West Eugene offers comfort, convenience, and style in a sought-after neighborhood with easy access to Bethel Community Park, the scenic Fern Ridge Path, and the Eugene Airport.This spacious two-level home features 4 bedrooms and 3 full bathrooms, including a bedroom and bath on the main floor—ideal for guests or multi-generational living. Step into the formal living room with high ceilings and entertain in the formal dining room. The inviting family room boasts a cozy gas fireplace, perfect for relaxing evenings or cuddling up while streaming your latest show. Snacks accessible at your kitchen eat bar. Enjoy preparing meals in the kitchen with gas appliances, ample counter space, and a pantry closet to store food and small appliances. Take advantage of the oversized laundry room complete with built-ins and a sink. The home also includes a two-bay garage with an electric opener and a new garage door, a welcoming front porch, and a private, fenced backyard with a brick patio.The low-maintenance yard is equipped with underground sprinklers and a brand-new Rain Bird programmer for easy lawn care. Don’t miss this rare opportunity in a prime Eugene location!
Zillow last checked: 8 hours ago
Listing updated: August 01, 2025 at 05:49am
Listed by:
Melissa McGuire 541-485-1400,
Berkshire Hathaway HomeServices Real Estate Professionals
Bought with:
A.D. Smith, 200608328
Keller Williams Realty Eugene and Springfield
Source: RMLS (OR),MLS#: 223897997
Facts & features
Interior
Bedrooms & bathrooms
- Bedrooms: 4
- Bathrooms: 3
- Full bathrooms: 3
- Main level bathrooms: 1
Primary bedroom
- Features: Builtin Features, Ceiling Fan, Bathtub With Shower, Ensuite, Tile Floor, Walkin Closet, Wallto Wall Carpet
- Level: Upper
- Area: 238
- Dimensions: 17 x 14
Bedroom 2
- Features: Wallto Wall Carpet
- Level: Upper
- Area: 81
- Dimensions: 9 x 9
Bedroom 3
- Features: Wallto Wall Carpet
- Level: Upper
- Area: 90
- Dimensions: 10 x 9
Bedroom 4
- Features: Wallto Wall Carpet
- Level: Main
- Area: 108
- Dimensions: 12 x 9
Dining room
- Features: Wallto Wall Carpet
- Level: Main
- Area: 90
- Dimensions: 10 x 9
Family room
- Features: Builtin Features, Ceiling Fan, Fireplace, Wallto Wall Carpet
- Level: Main
- Area: 195
- Dimensions: 15 x 13
Kitchen
- Features: Dishwasher, Disposal, Eat Bar, Microwave, Pantry, Double Sinks, Free Standing Range, Free Standing Refrigerator, Tile Floor
- Level: Main
- Area: 198
- Width: 9
Living room
- Features: High Ceilings, Wallto Wall Carpet
- Level: Main
- Area: 169
- Dimensions: 13 x 13
Heating
- Heat Pump, Fireplace(s)
Cooling
- Central Air
Appliances
- Included: Dishwasher, Disposal, Free-Standing Gas Range, Free-Standing Refrigerator, Gas Appliances, Microwave, Free-Standing Range, Gas Water Heater
- Laundry: Laundry Room
Features
- Ceiling Fan(s), High Ceilings, Built-in Features, Sink, Eat Bar, Pantry, Double Vanity, Bathtub With Shower, Walk-In Closet(s), Kitchen Island, Tile
- Flooring: Tile, Vinyl, Wall to Wall Carpet
- Windows: Double Pane Windows, Vinyl Frames
- Basement: None
- Number of fireplaces: 1
- Fireplace features: Gas
Interior area
- Total structure area: 2,215
- Total interior livable area: 2,215 sqft
Property
Parking
- Total spaces: 2
- Parking features: Driveway, On Street, Garage Door Opener, Attached
- Attached garage spaces: 2
- Has uncovered spaces: Yes
Features
- Levels: Two
- Stories: 2
- Patio & porch: Patio, Porch
- Exterior features: Yard
- Fencing: Fenced
Lot
- Size: 5,662 sqft
- Features: Level, Sprinkler, SqFt 5000 to 6999
Details
- Parcel number: 1633575
Construction
Type & style
- Home type: SingleFamily
- Property subtype: Residential, Single Family Residence
Materials
- Wood Siding
- Foundation: Slab
- Roof: Composition
Condition
- Resale
- New construction: No
- Year built: 2001
Utilities & green energy
- Gas: Gas
- Sewer: Public Sewer
- Water: Public
Community & neighborhood
Security
- Security features: None
Location
- Region: Eugene
HOA & financial
HOA
- Has HOA: Yes
- HOA fee: $107 quarterly
Other
Other facts
- Listing terms: Cash,Conventional,FHA,VA Loan
- Road surface type: Concrete
Price history
| Date | Event | Price |
|---|---|---|
| 8/1/2025 | Sold | $485,000-3%$219/sqft |
Source: | ||
| 6/28/2025 | Pending sale | $500,000$226/sqft |
Source: | ||
| 6/22/2025 | Listed for sale | $500,000+154.7%$226/sqft |
Source: | ||
| 11/21/2017 | Listing removed | $1,795$1/sqft |
Source: Northwoods Property Management Report a problem | ||
| 11/14/2017 | Listed for rent | $1,795$1/sqft |
Source: Northwoods Property Management Report a problem | ||
Public tax history
| Year | Property taxes | Tax assessment |
|---|---|---|
| 2025 | $4,990 +2.6% | $286,853 +3% |
| 2024 | $4,864 +3% | $278,499 +3% |
| 2023 | $4,721 +4.3% | $270,388 +3% |
Find assessor info on the county website
Neighborhood: Bethel
Nearby schools
GreatSchools rating
- 4/10Meadow View SchoolGrades: K-8Distance: 0.4 mi
- 4/10Willamette High SchoolGrades: 9-12Distance: 1.5 mi
Schools provided by the listing agent
- Elementary: Meadow View
- Middle: Meadow View
- High: Willamette
Source: RMLS (OR). This data may not be complete. We recommend contacting the local school district to confirm school assignments for this home.

Get pre-qualified for a loan
At Zillow Home Loans, we can pre-qualify you in as little as 5 minutes with no impact to your credit score.An equal housing lender. NMLS #10287.


