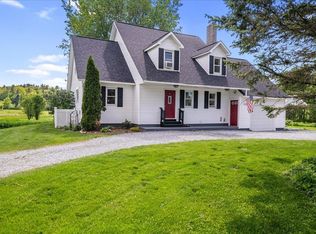Closed
Listed by:
Christiana R Pepin,
Prime Real Estate 802-747-8128
Bought with: S. R. Smith Real Estate
$660,000
5479 St George Road, Williston, VT 05495
4beds
2,240sqft
Single Family Residence
Built in 1810
4 Acres Lot
$660,800 Zestimate®
$295/sqft
$3,838 Estimated rent
Home value
$660,800
$608,000 - $720,000
$3,838/mo
Zestimate® history
Loading...
Owner options
Explore your selling options
What's special
Welcome to a truly special Vermont property—5479 St. George Road in Williston. This 1810-built Post & Beam home is a rare opportunity to own a piece of Vermont history, lovingly updated for modern living. Set on 4 peaceful acres, this 4-bedroom, 2-bath home offers over 2,200 sq ft of character-filled space, including original wide plank hardwood floors, exposed beams, and thoughtful updates that honor its roots. The sun-soaked living room invites relaxation, while the formal dining room with custom built-ins makes entertaining feel effortless. Outdoors, the expansive lot offers room to roam—ideal for gardening, gatherings, or simply soaking in the pastoral beauty. Whether you're looking for a quiet retreat or a place to grow, this property offers both charm and functionality. Located in a serene yet convenient area of Williston, you’re just minutes from local amenities and major routes—offering the perfect balance of privacy and accessibility. Showings begin on 5/18/25.
Zillow last checked: 8 hours ago
Listing updated: August 21, 2025 at 04:03pm
Listed by:
Christiana R Pepin,
Prime Real Estate 802-747-8128
Bought with:
Samuel Smith
S. R. Smith Real Estate
Source: PrimeMLS,MLS#: 5041075
Facts & features
Interior
Bedrooms & bathrooms
- Bedrooms: 4
- Bathrooms: 2
- Full bathrooms: 1
- 3/4 bathrooms: 1
Heating
- Propane, Pellet Stove, Monitor Type
Cooling
- None
Appliances
- Included: Dishwasher, Dryer, Range Hood, Gas Range, Refrigerator, Washer, Propane Water Heater
- Laundry: Laundry Hook-ups, 1st Floor Laundry
Features
- Dining Area, Kitchen Island, Natural Light, Natural Woodwork
- Flooring: Hardwood, Tile
- Windows: Skylight(s)
- Basement: Exterior Stairs,Interior Stairs,Unfinished,Interior Access,Exterior Entry,Interior Entry
Interior area
- Total structure area: 3,520
- Total interior livable area: 2,240 sqft
- Finished area above ground: 2,240
- Finished area below ground: 0
Property
Parking
- Total spaces: 2
- Parking features: Gravel
- Garage spaces: 2
Features
- Levels: One and One Half
- Stories: 1
- Patio & porch: Patio, Enclosed Porch
- Exterior features: Building, Natural Shade, Shed, Storage
- Waterfront features: Pond, Stream
- Frontage length: Road frontage: 400
Lot
- Size: 4 Acres
- Features: Country Setting, Field/Pasture
Details
- Additional structures: Outbuilding
- Parcel number: 75924112507
- Zoning description: Res
Construction
Type & style
- Home type: SingleFamily
- Property subtype: Single Family Residence
Materials
- Post and Beam, Brick Exterior
- Foundation: Stone
- Roof: Asphalt Shingle
Condition
- New construction: No
- Year built: 1810
Utilities & green energy
- Electric: Circuit Breakers
- Sewer: Septic Tank
- Utilities for property: Other
Community & neighborhood
Location
- Region: Williston
Other
Other facts
- Road surface type: Paved
Price history
| Date | Event | Price |
|---|---|---|
| 8/21/2025 | Sold | $660,000-5.6%$295/sqft |
Source: | ||
| 6/21/2025 | Contingent | $699,000$312/sqft |
Source: | ||
| 5/15/2025 | Listed for sale | $699,000-6.8%$312/sqft |
Source: | ||
| 8/22/2024 | Listing removed | -- |
Source: | ||
| 8/2/2024 | Listed for sale | $749,900$335/sqft |
Source: | ||
Public tax history
| Year | Property taxes | Tax assessment |
|---|---|---|
| 2024 | -- | -- |
| 2023 | -- | -- |
| 2022 | -- | -- |
Find assessor info on the county website
Neighborhood: 05495
Nearby schools
GreatSchools rating
- 7/10Williston SchoolsGrades: PK-8Distance: 3.5 mi
- 10/10Champlain Valley Uhsd #15Grades: 9-12Distance: 4.3 mi
Schools provided by the listing agent
- Elementary: Williston Central School
- Middle: Williston Central School
- High: Champlain Valley UHSD #15
- District: Williston School District
Source: PrimeMLS. This data may not be complete. We recommend contacting the local school district to confirm school assignments for this home.

Get pre-qualified for a loan
At Zillow Home Loans, we can pre-qualify you in as little as 5 minutes with no impact to your credit score.An equal housing lender. NMLS #10287.
