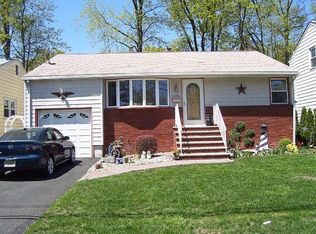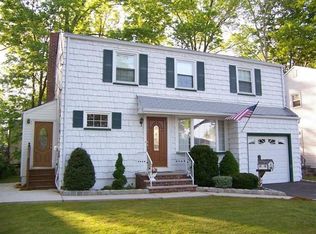
Closed
$660,000
548 Birchwood Rd, Linden City, NJ 07036
3beds
4baths
--sqft
Single Family Residence
Built in 1953
4,356 Square Feet Lot
$674,600 Zestimate®
$--/sqft
$3,755 Estimated rent
Home value
$674,600
$587,000 - $769,000
$3,755/mo
Zestimate® history
Loading...
Owner options
Explore your selling options
What's special
Zillow last checked: 13 hours ago
Listing updated: September 18, 2025 at 11:40am
Listed by:
Joseph Weisz 908-585-4111,
Pinn Realty,
Benzion Weingarten
Bought with:
Joseph Weisz
Pinn Realty
Source: GSMLS,MLS#: 3961449
Facts & features
Price history
| Date | Event | Price |
|---|---|---|
| 11/3/2025 | Listing removed | $3,950 |
Source: Zillow Rentals Report a problem | ||
| 9/18/2025 | Sold | $660,000-1.5% |
Source: | ||
| 9/18/2025 | Listed for rent | $3,950+1.3% |
Source: Zillow Rentals Report a problem | ||
| 8/13/2025 | Pending sale | $669,997 |
Source: | ||
| 7/15/2025 | Price change | $669,997-2.9% |
Source: | ||
Public tax history
| Year | Property taxes | Tax assessment |
|---|---|---|
| 2025 | $10,534 | $149,800 |
| 2024 | $10,534 +2.2% | $149,800 |
| 2023 | $10,303 +9.4% | $149,800 +10% |
Find assessor info on the county website
Neighborhood: 07036
Nearby schools
GreatSchools rating
- 3/10Number 10Grades: PK-5Distance: 0.3 mi
- 4/10Myles J Mcmanus Middle SchoolGrades: 6-8Distance: 0.3 mi
- 3/10Linden High SchoolGrades: 9-12Distance: 0.9 mi
Get a cash offer in 3 minutes
Find out how much your home could sell for in as little as 3 minutes with a no-obligation cash offer.
Estimated market value$674,600
Get a cash offer in 3 minutes
Find out how much your home could sell for in as little as 3 minutes with a no-obligation cash offer.
Estimated market value
$674,600
