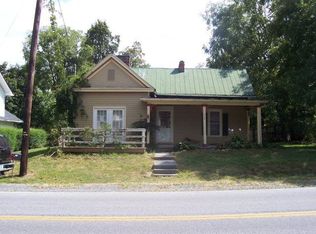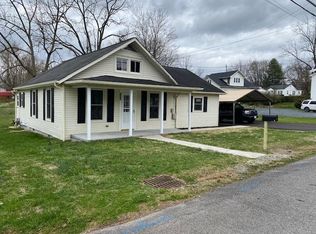Sold for $215,000 on 03/06/25
$215,000
548 Colonial Rd SW, Abingdon, VA 24210
3beds
1,733sqft
Single Family Residence
Built in 1904
8,712 Square Feet Lot
$-- Zestimate®
$124/sqft
$1,699 Estimated rent
Home value
Not available
Estimated sales range
Not available
$1,699/mo
Zestimate® history
Loading...
Owner options
Explore your selling options
What's special
A true charmer here in Historic Town of Abingdon, This 3 bedroom 2 bath home with a fenced backyard is just waiting on you. Enter from covered front porch into spacious great room area being accommodating for your choice pieces and great spot for gathering. Moving forward we find a choice dinning area for those special meals. Then moving forward by cased opening here we find classic kitchen with tile flooring completing the space with much natural light filling the room. Adjoining the kitchen we find very functioning laundry room and mud room area just steps away. Lets move back to the great room where an idyllic bedroom and an extra room that could be great for an office or with minor modifications could serve as another bedroom. Very spacious full bath on this level as well. By way of the great room lets head upstairs where here we find 2 more desirable bedrooms and another full bath as well as an extra room here that could be great for an office or workout room. Make it your own. Lets now head outback by way of the mud room to our open deck and fenced backyard great spot for grilling and perfect for your four legged companion. In town location-walkability-fenced yard and not many in this price range are just a few reasons for you to get your appointment set up to see this charmer.
Zillow last checked: 8 hours ago
Listing updated: March 20, 2025 at 08:23pm
Listed by:
Matt Smith 276-608-4226,
Matt Smith Realty
Bought with:
Cynthia Hornsby, 0225184556
Prestige Homes of the Tri Cities Inc.
Source: SWVAR,MLS#: 98403
Facts & features
Interior
Bedrooms & bathrooms
- Bedrooms: 3
- Bathrooms: 2
- Full bathrooms: 2
Primary bedroom
- Level: First
Bedroom 2
- Level: Second
Bedroom 3
- Level: Second
Bathroom
- Level: First
Bathroom 2
- Level: Second
Dining room
- Level: First
Kitchen
- Level: First
Living room
- Level: First
Basement
- Area: 0
Heating
- Heat Pump
Cooling
- Heat Pump
Appliances
- Included: Dishwasher, Range/Oven, Refrigerator, Electric Water Heater
Features
- Newer Paint, Paneling, High Speed Internet
- Basement: None
- Has fireplace: No
- Fireplace features: None
Interior area
- Total structure area: 1,733
- Total interior livable area: 1,733 sqft
- Finished area above ground: 1,733
- Finished area below ground: 0
Property
Parking
- Parking features: None, Gravel
- Has uncovered spaces: Yes
Features
- Stories: 2
- Patio & porch: Porch, Open Deck
- Fencing: Chain Link
- Water view: None
- Waterfront features: None
Lot
- Size: 8,712 sqft
- Dimensions: Lts 1 & Pt Of 2
- Features: Level
Details
- Zoning: R1
Construction
Type & style
- Home type: SingleFamily
- Architectural style: Bungalow
- Property subtype: Single Family Residence
Materials
- Vinyl Siding, Dry Wall, Plaster
- Foundation: Block
- Roof: Shingle
Condition
- Exterior Condition: Fair,Interior Condition: Average
- Year built: 1904
Utilities & green energy
- Sewer: Public Sewer
- Water: Public
- Utilities for property: Natural Gas Not Available
Community & neighborhood
Location
- Region: Abingdon
Price history
| Date | Event | Price |
|---|---|---|
| 3/6/2025 | Sold | $215,000-2.2%$124/sqft |
Source: | ||
| 2/7/2025 | Pending sale | $219,900$127/sqft |
Source: | ||
| 2/5/2025 | Listed for sale | $219,900$127/sqft |
Source: | ||
| 1/30/2025 | Contingent | $219,900$127/sqft |
Source: | ||
| 1/17/2025 | Listed for sale | $219,900$127/sqft |
Source: | ||
Public tax history
Tax history is unavailable.
Neighborhood: 24210
Nearby schools
GreatSchools rating
- 7/10Abingdon Elementary SchoolGrades: PK-5Distance: 1.6 mi
- 8/10E.B. Stanley Middle SchoolGrades: 6-8Distance: 2.4 mi
- 5/10Abingdon High SchoolGrades: 9-12Distance: 2.3 mi
Schools provided by the listing agent
- Elementary: Abingdon
- Middle: E B Stanley
- High: Abingdon
Source: SWVAR. This data may not be complete. We recommend contacting the local school district to confirm school assignments for this home.

Get pre-qualified for a loan
At Zillow Home Loans, we can pre-qualify you in as little as 5 minutes with no impact to your credit score.An equal housing lender. NMLS #10287.

