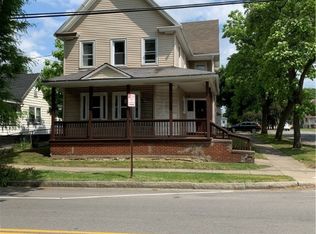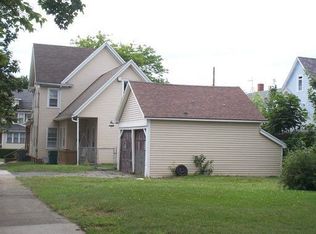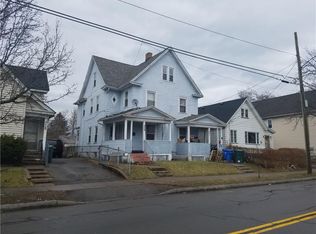Closed
$110,000
548 Emerson St, Rochester, NY 14613
3beds
1,606sqft
Single Family Residence
Built in 1902
5,741.21 Square Feet Lot
$133,700 Zestimate®
$68/sqft
$1,818 Estimated rent
Home value
$133,700
$120,000 - $148,000
$1,818/mo
Zestimate® history
Loading...
Owner options
Explore your selling options
What's special
Welcome to this recently renovated 3 Bedroom, 1.5 Bathroom home! Wonderful opportunity for an owner occupant or an investor looking to add another rental to their portfolio. Walk inside the front enclosed porch to be greeted by a spacious open floor plan. First floor features a formal dining room, spacious living room, first floor bedroom, updated kitchen with a ton of cabinet space, brand new stainless steel appliances, first floor full bath & an additional side enclosed porch. Upstairs offers two good sized bedrooms. You'll love all the additional space the partially finished basement offers with epoxy floors, additional workshop/bonus room and an updated half bath. Other updates & features include a newer tear off roof (2015/2016), 150 AMP Electrical Service, 2 Car Garage with bonus room/shop, Large Fully Fenced Backyard (w/Apple Tree), Good Mechanicals, Hardwood Floors, House Trap removed/clean out installed (2019), Some new PEX Plumbing, Fresh Paint Throughout, New Vinyl Floors, along with new Light Fixtures & Doors. No delayed negotiations in place, come see it today!
Zillow last checked: 8 hours ago
Listing updated: May 12, 2023 at 11:38am
Listed by:
Joseph Deleguardia 585-285-5585,
RE/MAX Realty Group
Bought with:
Nadia H Cheema, 10401311505
RE/MAX Realty Group
Source: NYSAMLSs,MLS#: R1460493 Originating MLS: Rochester
Originating MLS: Rochester
Facts & features
Interior
Bedrooms & bathrooms
- Bedrooms: 3
- Bathrooms: 2
- Full bathrooms: 1
- 1/2 bathrooms: 1
- Main level bathrooms: 1
- Main level bedrooms: 1
Heating
- Gas, Forced Air
Appliances
- Included: Appliances Negotiable, Electric Cooktop, Gas Water Heater, Refrigerator
- Laundry: In Basement
Features
- Bathroom Rough-In, Ceiling Fan(s), Separate/Formal Dining Room, Entrance Foyer, Eat-in Kitchen, Separate/Formal Living Room, Pantry, Solid Surface Counters, Bedroom on Main Level, Main Level Primary, Workshop
- Flooring: Hardwood, Luxury Vinyl, Varies
- Windows: Thermal Windows
- Basement: Full,Partially Finished
- Has fireplace: No
Interior area
- Total structure area: 1,606
- Total interior livable area: 1,606 sqft
Property
Parking
- Total spaces: 2
- Parking features: Detached, Electricity, Garage, Storage, Workshop in Garage, Driveway
- Garage spaces: 2
Features
- Patio & porch: Enclosed, Porch
- Exterior features: Blacktop Driveway, Fully Fenced
- Fencing: Full
Lot
- Size: 5,741 sqft
- Dimensions: 41 x 140
- Features: Near Public Transit, Residential Lot
Details
- Parcel number: 26140010541000010070000000
- Special conditions: Standard
Construction
Type & style
- Home type: SingleFamily
- Architectural style: Historic/Antique,Traditional
- Property subtype: Single Family Residence
Materials
- Aluminum Siding, Steel Siding, Vinyl Siding, PEX Plumbing
- Foundation: Block
- Roof: Shingle
Condition
- Resale
- Year built: 1902
Utilities & green energy
- Electric: Circuit Breakers
- Sewer: Connected
- Water: Connected, Public
- Utilities for property: Cable Available, High Speed Internet Available, Sewer Connected, Water Connected
Community & neighborhood
Location
- Region: Rochester
- Subdivision: Kondolf & Brayer
Other
Other facts
- Listing terms: Cash,Conventional,FHA,VA Loan
Price history
| Date | Event | Price |
|---|---|---|
| 1/8/2024 | Listing removed | -- |
Source: Zillow Rentals Report a problem | ||
| 12/18/2023 | Listed for rent | $1,850-14%$1/sqft |
Source: Zillow Rentals Report a problem | ||
| 6/10/2023 | Listing removed | -- |
Source: Zillow Rentals Report a problem | ||
| 5/15/2023 | Price change | $2,150-6.5%$1/sqft |
Source: Zillow Rentals Report a problem | ||
| 5/12/2023 | Sold | $110,000-15.3%$68/sqft |
Source: | ||
Public tax history
| Year | Property taxes | Tax assessment |
|---|---|---|
| 2024 | -- | $75,000 +49.1% |
| 2023 | -- | $50,300 |
| 2022 | -- | $50,300 |
Find assessor info on the county website
Neighborhood: Lyell-Otis
Nearby schools
GreatSchools rating
- 3/10School 34 Dr Louis A CerulliGrades: PK-6Distance: 0.4 mi
- NAJoseph C Wilson Foundation AcademyGrades: K-8Distance: 2 mi
- 6/10Rochester Early College International High SchoolGrades: 9-12Distance: 2 mi
Schools provided by the listing agent
- District: Rochester
Source: NYSAMLSs. This data may not be complete. We recommend contacting the local school district to confirm school assignments for this home.


