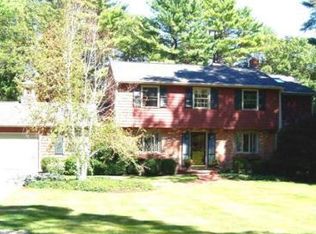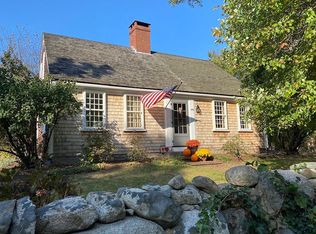Sold for $1,789,500
$1,789,500
548 First Parish Rd, Scituate, MA 02066
5beds
4,088sqft
Single Family Residence
Built in 1917
2.9 Acres Lot
$2,052,000 Zestimate®
$438/sqft
$5,901 Estimated rent
Home value
$2,052,000
$1.83M - $2.34M
$5,901/mo
Zestimate® history
Loading...
Owner options
Explore your selling options
What's special
This cherished landmark property graces the market for the first time in 38 years.Encompassing nearly 3 acres of mature trees & a captivating rose garden; this private park like setting is truly amazing. Spanning over 4000 sq ft, the estate offers a flexible floor plan tailored for today's work at home and leisure lifestyle . The grand foyer sets the stage, inviting exploration of this meticulously maintained 13 room home. The well appointed custom kitchen connects to a sun-filled breakfast room, and a walk in pantry. Additional 1st floor spaces include a private office, 1/2 bath, family room, formal dining room and living room with a wood burning fireplace. French doors lead you to a stunning 3-season sunroom, Two staircases lead to 5 bedrooms, 3 full baths, and a cozy reading room.The primary bedroom boasts a full bath, custom closets, & dressing room. For summer relaxation enjoy the heated gunite pool with a classic pavilion for outdoor shade. Plus a 4 car garage & amazing storage!
Zillow last checked: 8 hours ago
Listing updated: June 03, 2024 at 11:39am
Listed by:
Jackie Braga 617-733-9218,
William Raveis R.E. & Home Services 781-545-1533,
Kathy Rezendes 617-571-1115
Bought with:
Michelle Larnard
Michelle Larnard Real Estate Group LLC
Source: MLS PIN,MLS#: 73198415
Facts & features
Interior
Bedrooms & bathrooms
- Bedrooms: 5
- Bathrooms: 4
- Full bathrooms: 3
- 1/2 bathrooms: 1
Primary bedroom
- Features: Bathroom - Full, Walk-In Closet(s), Closet/Cabinets - Custom Built, Flooring - Hardwood, Dressing Room
- Level: Second
Bedroom 2
- Features: Closet, Closet/Cabinets - Custom Built, Flooring - Hardwood
- Level: Second
Bedroom 3
- Features: Closet, Closet/Cabinets - Custom Built, Flooring - Hardwood
- Level: Second
Bedroom 4
- Features: Closet, Flooring - Hardwood
- Level: Second
Bedroom 5
- Features: Closet, Flooring - Hardwood
- Level: Second
Primary bathroom
- Features: Yes
Bathroom 1
- Features: Bathroom - Full, Bathroom - Tiled With Shower Stall, Closet - Linen, Walk-In Closet(s), Flooring - Stone/Ceramic Tile, Countertops - Stone/Granite/Solid, Dressing Room, Pedestal Sink
- Level: Second
Bathroom 2
- Features: Bathroom - Full, Bathroom - Tiled With Tub & Shower, Closet - Linen, Flooring - Stone/Ceramic Tile
- Level: Second
Bathroom 3
- Features: Bathroom - Full, Bathroom - Tiled With Tub & Shower, Closet - Linen, Flooring - Stone/Ceramic Tile, Double Vanity
- Level: Second
Dining room
- Features: Flooring - Hardwood, French Doors, Lighting - Overhead, Crown Molding
- Level: Main,First
Family room
- Features: Flooring - Hardwood, Cable Hookup
- Level: Main,First
Kitchen
- Features: Closet, Closet/Cabinets - Custom Built, Flooring - Hardwood, Pantry, Countertops - Stone/Granite/Solid, Kitchen Island, Country Kitchen, Exterior Access, Recessed Lighting, Stainless Steel Appliances, Wine Chiller
- Level: Main,First
Living room
- Features: Flooring - Hardwood, French Doors, Remodeled, Crown Molding
- Level: Main,First
Office
- Features: Bathroom - 1/4, Flooring - Hardwood
- Level: First
Heating
- Baseboard, Natural Gas
Cooling
- Central Air
Appliances
- Laundry: Closet/Cabinets - Custom Built, Flooring - Hardwood, Pantry, Stone/Granite/Solid Countertops, Main Level, Electric Dryer Hookup, Walk-in Storage, Washer Hookup, Sink, First Floor
Features
- Bathroom - 1/4, Dining Area, Ceiling Fan(s), Coffered Ceiling(s), Cable Hookup, Decorative Molding, 1/4 Bath, Home Office, Sun Room, Sitting Room, Walk-up Attic
- Flooring: Wood, Tile, Carpet, Hardwood, Stone / Slate, Flooring - Hardwood, Flooring - Stone/Ceramic Tile
- Doors: Insulated Doors, Storm Door(s), French Doors
- Windows: Insulated Windows, Screens
- Basement: Full,Interior Entry,Bulkhead,Sump Pump,Concrete,Unfinished
- Number of fireplaces: 1
- Fireplace features: Living Room
Interior area
- Total structure area: 4,088
- Total interior livable area: 4,088 sqft
Property
Parking
- Total spaces: 12
- Parking features: Detached, Storage, Workshop in Garage, Garage Faces Side, Paved Drive, Off Street, Paved
- Garage spaces: 4
- Uncovered spaces: 8
Features
- Patio & porch: Porch - Enclosed, Patio
- Exterior features: Porch - Enclosed, Patio, Pool - Inground Heated, Rain Gutters, Decorative Lighting, Screens
- Has private pool: Yes
- Pool features: Pool - Inground Heated
- Waterfront features: Harbor, Ocean, 1/2 to 1 Mile To Beach, Beach Ownership(Public)
Lot
- Size: 2.90 Acres
- Features: Corner Lot, Cleared, Level
Details
- Parcel number: SCITM031B001L043A
- Zoning: R
Construction
Type & style
- Home type: SingleFamily
- Architectural style: Colonial
- Property subtype: Single Family Residence
Materials
- Frame
- Foundation: Stone
- Roof: Shingle
Condition
- Year built: 1917
Utilities & green energy
- Electric: Generator, Circuit Breakers, 200+ Amp Service
- Sewer: Private Sewer
- Water: Public
- Utilities for property: for Electric Range, for Electric Oven, for Electric Dryer, Washer Hookup
Community & neighborhood
Security
- Security features: Security System
Community
- Community features: Public Transportation, Shopping, Golf, House of Worship, Private School, Public School, T-Station
Location
- Region: Scituate
Other
Other facts
- Road surface type: Paved
Price history
| Date | Event | Price |
|---|---|---|
| 6/3/2024 | Sold | $1,789,500-10.1%$438/sqft |
Source: MLS PIN #73198415 Report a problem | ||
| 4/29/2024 | Pending sale | $1,990,000$487/sqft |
Source: | ||
| 4/29/2024 | Contingent | $1,990,000$487/sqft |
Source: MLS PIN #73198415 Report a problem | ||
| 4/26/2024 | Listed for sale | $1,990,000$487/sqft |
Source: MLS PIN #73198415 Report a problem | ||
| 4/16/2024 | Listing removed | $1,990,000$487/sqft |
Source: | ||
Public tax history
| Year | Property taxes | Tax assessment |
|---|---|---|
| 2025 | $17,877 -3.3% | $1,789,500 +0.3% |
| 2024 | $18,492 +7.4% | $1,784,900 +15.4% |
| 2023 | $17,214 +3% | $1,546,600 +16.8% |
Find assessor info on the county website
Neighborhood: 02066
Nearby schools
GreatSchools rating
- 8/10Cushing Elementary SchoolGrades: K-5Distance: 0.7 mi
- 7/10Gates Intermediate SchoolGrades: 6-8Distance: 0.4 mi
- 8/10Scituate High SchoolGrades: 9-12Distance: 0.4 mi
Schools provided by the listing agent
- Elementary: Cushing
- Middle: Gates
- High: Scituate
Source: MLS PIN. This data may not be complete. We recommend contacting the local school district to confirm school assignments for this home.
Get a cash offer in 3 minutes
Find out how much your home could sell for in as little as 3 minutes with a no-obligation cash offer.
Estimated market value
$2,052,000

