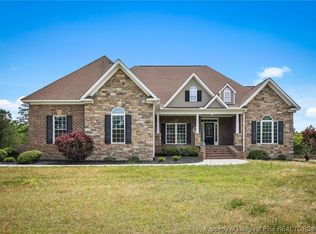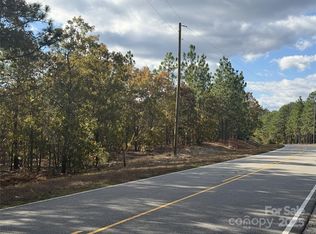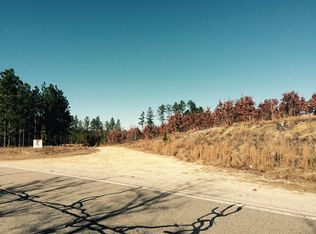Sold for $1,045,000 on 06/25/25
$1,045,000
548 Fox Road, Marston, NC 28363
4beds
6,200sqft
Single Family Residence
Built in 2008
36 Acres Lot
$1,039,100 Zestimate®
$169/sqft
$3,741 Estimated rent
Home value
$1,039,100
Estimated sales range
Not available
$3,741/mo
Zestimate® history
Loading...
Owner options
Explore your selling options
What's special
Magnificent 6,200 SF Estate home on 36 acres just minutes from Pinehurst, Southern Pines, and Rockingham. 950 SF metal shop w/ shed for equipment storage, new 6-stall concrete center aisle barn (36 x 48) with 12 x 12 matted stalls, hay storage, and future tack and/or feed room. The current owner has made multiple improvements and additions: land clearing, horse fence, new deck, new interior paint, new LVP floors, added lower level laundry room, new well pump, UV/tinted windows, added lighting and wiring to shed, expanded lower level kitchen, modified lower level floor plan, added a Moen water miser (shuts off running water), waterproofed under deck to make a porch and more. The spacious and luxurious home is ideal for multi-generational living. The daylight/walk-out lower level has a fully equipped second kitchen, laundry room, multiple living spaces, storage, 2 bedrooms, and 2 baths. The main level boasts a vaulted great room with a gas log fireplace; Cook's kitchen with bar, custom cabinetry, and walk-in pantry. High ceilings, crown moldings, 7-inch baseboards, formal and informal living and dining areas; sunroom; guest bedroom; master suite with trayed ceiling, large soaking tub, his and her vanities, his and her closets, and spacious doorless tiled shower. Other amenities: RV hook up, pre-wired for a pool or spa, 400 amp service to the main house with an additional meter servicing the metal shop and barn, public water is available at the road. Note that 2 rooms on the lower level could serve as additional bedrooms if needed. Trees and bushes on the parcel include Dogwood, Japanese Maple, Buckeye, Eastern Redbud, Blueberry, Crepe Myrtle, Azalea, and Scuppernong grapes. The seller intends to remove scorched pines in the front, add a retaining wall beside the barn, and continue to clear land in the back. A home warranty conveys. Shown by appointment to pre-qualified, serious buyers.
Zillow last checked: 8 hours ago
Listing updated: July 03, 2025 at 12:12pm
Listed by:
Tammy O Lyne 910-603-5300,
Keller Williams Pinehurst
Bought with:
Michelle L Denson, 236894
Premier Real Estate of the Sandhills LLC
Wesley Jackson, 296783
Premier Real Estate of the Sandhills LLC
Source: Hive MLS,MLS#: 100495027 Originating MLS: Mid Carolina Regional MLS
Originating MLS: Mid Carolina Regional MLS
Facts & features
Interior
Bedrooms & bathrooms
- Bedrooms: 4
- Bathrooms: 5
- Full bathrooms: 4
- 1/2 bathrooms: 1
Primary bedroom
- Level: Main
- Dimensions: 20 x 18
Bedroom 2
- Level: Main
- Dimensions: 13 x 11
Bedroom 3
- Level: Ground
- Dimensions: 22 x 17
Bedroom 4
- Level: Ground
- Dimensions: 17 x 15
Bedroom 5
- Description: Recreation Room
- Level: Ground
- Dimensions: 22 x 20
Bedroom 6
- Level: Ground
- Dimensions: 22 x 18
Dining room
- Level: Main
- Dimensions: 19 x 15
Kitchen
- Level: Ground
- Dimensions: 20 x 10
Kitchen
- Level: Main
- Dimensions: 19 x 11
Laundry
- Level: Main
- Dimensions: 7 x 7
Living room
- Level: Main
- Dimensions: 22 x 20
Office
- Level: Main
- Dimensions: 11 x 11
Other
- Description: Screened Porch
- Level: Ground
- Dimensions: 20 x 8
Other
- Description: Eat-In
- Level: Main
- Dimensions: 17 x 8
Other
- Description: Storage
- Level: Ground
- Dimensions: 17 x 10
Other
- Description: Garage
- Level: Main
- Dimensions: 23 x 21
Other
- Level: Ground
- Dimensions: 18 x 17
Other
- Description: Foyer
- Level: Main
- Dimensions: 10 x 8
Sunroom
- Level: Main
- Dimensions: 20 x 8
Heating
- Forced Air, Heat Pump, Electric
Cooling
- Central Air, Heat Pump
Appliances
- Included: Vented Exhaust Fan, Electric Oven, Electric Cooktop, Built-In Microwave, Refrigerator, Range, Dishwasher
- Laundry: Dryer Hookup, Washer Hookup, Laundry Room
Features
- Master Downstairs, Walk-in Closet(s), Vaulted Ceiling(s), Tray Ceiling(s), High Ceilings, Entrance Foyer, Solid Surface, Kitchen Island, 2nd Kitchen, Apt/Suite, Ceiling Fan(s), Pantry, Walk-in Shower, Basement, Gas Log, In-Law Quarters, Walk-In Closet(s), Workshop
- Flooring: LVT/LVP, Tile
- Doors: Thermal Doors
- Windows: Thermal Windows
- Basement: Exterior Entry,Finished
- Attic: Scuttle
- Has fireplace: Yes
- Fireplace features: Gas Log
Interior area
- Total structure area: 6,200
- Total interior livable area: 6,200 sqft
Property
Parking
- Total spaces: 2
- Parking features: Garage Faces Side, Garage Door Opener, Off Street, On Site, Unpaved
Features
- Levels: One
- Stories: 2
- Patio & porch: Covered, Deck, Patio, Porch, Screened
- Exterior features: Thermal Doors
- Pool features: Above Ground
- Fencing: Partial,Wire,Wood,Other
Lot
- Size: 36 Acres
- Features: Horse Farm, Farm, Pasture, Wooded
Details
- Additional structures: Kennel/Dog Run, Corral(s), Shed(s), Barn(s), Storage, Workshop
- Parcel number: 840300960563
- Zoning: R-R
- Special conditions: Standard
- Horses can be raised: Yes
- Horse amenities: Stable(s), Paddocks, Pasture, Barn
Construction
Type & style
- Home type: SingleFamily
- Property subtype: Single Family Residence
Materials
- Brick, Stone
- Foundation: Slab, See Remarks
- Roof: Architectural Shingle,Composition
Condition
- New construction: No
- Year built: 2008
Details
- Warranty included: Yes
Utilities & green energy
- Sewer: Septic Tank
- Water: Public, Well
- Utilities for property: Water Available
Community & neighborhood
Security
- Security features: Smoke Detector(s)
Location
- Region: Marston
- Subdivision: Not In Subdivision
Other
Other facts
- Listing agreement: Exclusive Right To Sell
- Listing terms: Cash,Conventional,FHA,USDA Loan,VA Loan
- Road surface type: Paved
Price history
| Date | Event | Price |
|---|---|---|
| 6/25/2025 | Sold | $1,045,000-4.6%$169/sqft |
Source: | ||
| 4/8/2025 | Contingent | $1,095,000$177/sqft |
Source: | ||
| 3/18/2025 | Listed for sale | $1,095,000+222.1%$177/sqft |
Source: | ||
| 9/20/2024 | Sold | $340,000-61.1%$55/sqft |
Source: Public Record Report a problem | ||
| 8/31/2023 | Pending sale | $875,000$141/sqft |
Source: | ||
Public tax history
| Year | Property taxes | Tax assessment |
|---|---|---|
| 2025 | $1,910 -2.1% | $205,497 |
| 2024 | $1,951 +5.7% | $205,497 +19.5% |
| 2023 | $1,845 +289.4% | $171,996 +211% |
Find assessor info on the county website
Neighborhood: 28363
Nearby schools
GreatSchools rating
- 2/10Monroe Avenue ElementaryGrades: PK-5Distance: 5.1 mi
- 8/10Richmond County 9th Gr AcademyGrades: 9Distance: 3.9 mi
- 2/10Richmond Senior High SchoolGrades: 10-12Distance: 4.5 mi
Schools provided by the listing agent
- Elementary: Washington Street
- Middle: Rockingham Middle
- High: Richmond Senior High
Source: Hive MLS. This data may not be complete. We recommend contacting the local school district to confirm school assignments for this home.

Get pre-qualified for a loan
At Zillow Home Loans, we can pre-qualify you in as little as 5 minutes with no impact to your credit score.An equal housing lender. NMLS #10287.


