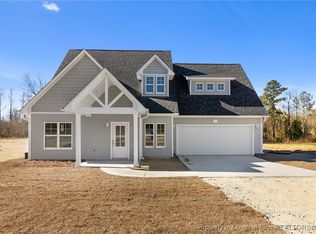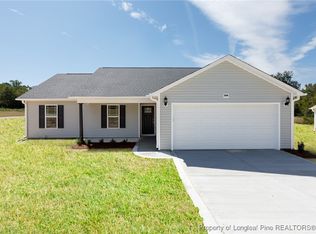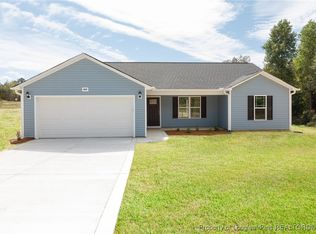Sold for $320,600
$320,600
548 John Rd, Shannon, NC 28386
3beds
1,673sqft
Single Family Residence
Built in 2025
1.29 Acres Lot
$319,800 Zestimate®
$192/sqft
$2,009 Estimated rent
Home value
$319,800
$285,000 - $358,000
$2,009/mo
Zestimate® history
Loading...
Owner options
Explore your selling options
What's special
This stunning home by McIver Development offers 3 spacious bedrooms and 2.5 bathrooms, designed with comfort and style in mind. The open concept floor plan is filled with natural light, creating a warm and inviting atmosphere that is perfect for everyday living or hosting family and friends.
The gourmet kitchen is equipped with premium finishes and a complete stainless steel appliance package, including a 36 inch refrigerator, 30 inch range with 30 inch range hood, and a 24 inch dishwasher. Thoughtful details throughout make this space as functional as it is beautiful.
The wrap around front porch adds timeless Southern charm and extra space to enjoy the outdoors, while energy efficient construction ensures year round comfort and savings. Set on over an acre in a quiet, desirable location, this home blends modern living with peaceful surroundings.
Additional highlights
• Oversized 23x25 two car garage
• Stainless steel appliance package included
• Wrap around porch for expanded outdoor living
• Completion expected late November
For more information or to schedule a private showing, call or email me today.
-919 551 3711
-ttagroupnc@gmail.com
Zillow last checked: 8 hours ago
Listing updated: November 19, 2025 at 01:48pm
Listed by:
TYRELL TAYLOR AND ASSOCIATES TEAM,
EXP REALTY LLC
Bought with:
Delina Mcknight, 320811
LPT REALTY LLC
Source: LPRMLS,MLS#: 747887 Originating MLS: Longleaf Pine Realtors
Originating MLS: Longleaf Pine Realtors
Facts & features
Interior
Bedrooms & bathrooms
- Bedrooms: 3
- Bathrooms: 3
- Full bathrooms: 2
- 1/2 bathrooms: 1
Cooling
- Central Air
Features
- Flooring: Carpet, Luxury Vinyl Plank, Tile
- Basement: None
- Number of fireplaces: 1
- Fireplace features: Electric, Propane
Interior area
- Total interior livable area: 1,673 sqft
Property
Parking
- Total spaces: 2
- Parking features: No Garage
- Garage spaces: 2
Features
- Levels: Two
- Stories: 2
- Patio & porch: Deck
- Exterior features: Deck
Lot
- Size: 1.29 Acres
- Dimensions: 1.29
- Features: 1-2 Acres
Details
- Parcel number: 294410001141
- Special conditions: None
Construction
Type & style
- Home type: SingleFamily
- Architectural style: Two Story
- Property subtype: Single Family Residence
Materials
- Vinyl Siding
Condition
- New construction: Yes
- Year built: 2025
Utilities & green energy
- Sewer: Septic Tank
- Water: Public
Community & neighborhood
Location
- Region: Shannon
- Subdivision: None
Other
Other facts
- Ownership: Not yet owned
Price history
| Date | Event | Price |
|---|---|---|
| 11/19/2025 | Sold | $320,600+3.8%$192/sqft |
Source: | ||
| 10/9/2025 | Pending sale | $309,000$185/sqft |
Source: | ||
| 7/31/2025 | Listed for sale | $309,000$185/sqft |
Source: | ||
Public tax history
Tax history is unavailable.
Neighborhood: 28386
Nearby schools
GreatSchools rating
- 7/10Sandy Grove ElementaryGrades: PK-5Distance: 7.1 mi
- 7/10Sandy Grove Middle SchoolGrades: 6-8Distance: 7.3 mi
- 10/10Sandhoke Early College High SchoolGrades: 9-12Distance: 6 mi
Schools provided by the listing agent
- Middle: Sandy Grove Middle
- High: Hoke County High School
Source: LPRMLS. This data may not be complete. We recommend contacting the local school district to confirm school assignments for this home.
Get pre-qualified for a loan
At Zillow Home Loans, we can pre-qualify you in as little as 5 minutes with no impact to your credit score.An equal housing lender. NMLS #10287.


