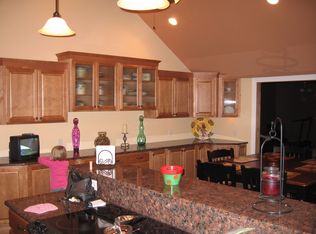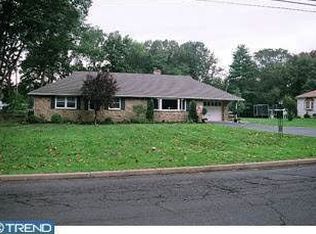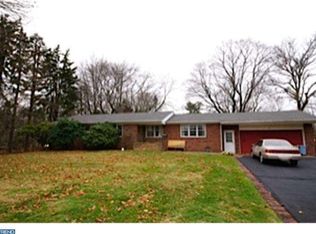Sold for $455,000
$455,000
548 Kutcher Rd, Southampton, PA 18966
4beds
2,856sqft
Single Family Residence
Built in 1954
1.16 Acres Lot
$469,200 Zestimate®
$159/sqft
$3,967 Estimated rent
Home value
$469,200
$436,000 - $507,000
$3,967/mo
Zestimate® history
Loading...
Owner options
Explore your selling options
What's special
Well here it is! A fabulous deal on an amazing home on an even more amazing lot! Priced to sell this home is the dream home that you can put your own touches in. A contractor's paradise! The home is a solid home needing some updating with the 'contractor's garage/outbuilding'. This is a very large home on an even larger lot - picturesque seems trite. There is a large sunken living room and kitchen with vaulted ceiling. Florida room - yes! Newer roof - yes! Do you want 1 floor living - ok this is it. Do you want 2 floor living - ok this is it as well. Baths on both levels - brick and stone exterior including detached garage. Over 1 acre of utter tranquility yet near enough to all activity. The owner has loved this home for 45 years and now moving closer to her children. There is a partially finished huge basement with brick floor and bar. This home can be all things to all people.
Zillow last checked: 8 hours ago
Listing updated: December 09, 2024 at 04:02pm
Listed by:
Suzanne Katits 215-322-2020,
Homestarr Realty
Bought with:
Suzanne Katits, RS124751A
Homestarr Realty
Source: Bright MLS,MLS#: PABU2082704
Facts & features
Interior
Bedrooms & bathrooms
- Bedrooms: 4
- Bathrooms: 3
- Full bathrooms: 2
- 1/2 bathrooms: 1
- Main level bathrooms: 2
- Main level bedrooms: 2
Basement
- Area: 0
Heating
- Baseboard, Electric
Cooling
- None
Appliances
- Included: Electric Water Heater
- Laundry: Main Level
Features
- Basement: Partially Finished
- Number of fireplaces: 1
Interior area
- Total structure area: 2,856
- Total interior livable area: 2,856 sqft
- Finished area above ground: 2,856
- Finished area below ground: 0
Property
Parking
- Total spaces: 2
- Parking features: Storage, Detached, Driveway
- Garage spaces: 2
- Has uncovered spaces: Yes
Accessibility
- Accessibility features: None
Features
- Levels: Two
- Stories: 2
- Pool features: None
Lot
- Size: 1.16 Acres
Details
- Additional structures: Above Grade, Below Grade
- Parcel number: 48016127
- Zoning: R2
- Special conditions: Standard
Construction
Type & style
- Home type: SingleFamily
- Architectural style: Cape Cod
- Property subtype: Single Family Residence
Materials
- Masonry
- Foundation: Block
Condition
- New construction: No
- Year built: 1954
Utilities & green energy
- Sewer: Public Sewer
- Water: Public
Community & neighborhood
Location
- Region: Southampton
- Subdivision: Latimer Farms
- Municipality: UPPER SOUTHAMPTON TWP
Other
Other facts
- Listing agreement: Exclusive Right To Sell
- Ownership: Fee Simple
Price history
| Date | Event | Price |
|---|---|---|
| 12/9/2024 | Sold | $455,000+1.1%$159/sqft |
Source: | ||
| 11/8/2024 | Pending sale | $449,900$158/sqft |
Source: | ||
| 11/6/2024 | Contingent | $449,900$158/sqft |
Source: | ||
| 11/2/2024 | Listed for sale | $449,900$158/sqft |
Source: | ||
Public tax history
| Year | Property taxes | Tax assessment |
|---|---|---|
| 2025 | $7,578 +0.4% | $34,210 |
| 2024 | $7,552 +6.4% | $34,210 |
| 2023 | $7,095 +2.2% | $34,210 |
Find assessor info on the county website
Neighborhood: 18966
Nearby schools
GreatSchools rating
- 7/10Davis Elementary SchoolGrades: K-5Distance: 1.3 mi
- 8/10Klinger Middle SchoolGrades: 6-8Distance: 1.3 mi
- 6/10William Tennent High SchoolGrades: 9-12Distance: 2 mi
Schools provided by the listing agent
- District: Centennial
Source: Bright MLS. This data may not be complete. We recommend contacting the local school district to confirm school assignments for this home.
Get a cash offer in 3 minutes
Find out how much your home could sell for in as little as 3 minutes with a no-obligation cash offer.
Estimated market value$469,200
Get a cash offer in 3 minutes
Find out how much your home could sell for in as little as 3 minutes with a no-obligation cash offer.
Estimated market value
$469,200


