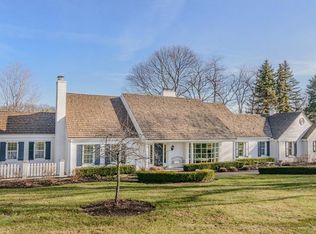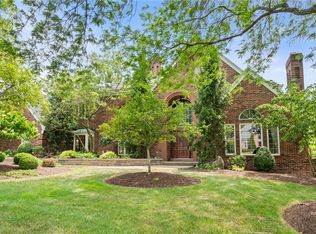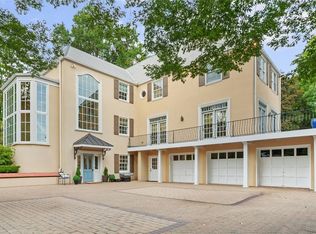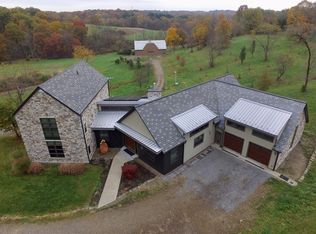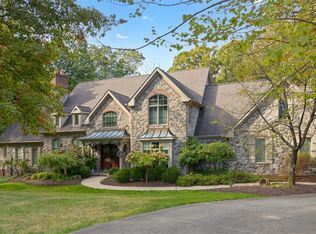This custom-built home sits on over five acres in storied Sewickley Heights, an area steeped in history and coveted by discerning buyers for generations. Constructed in 2003, this luxurious, five bedroom home offers 7800 sqft of finished living space, plus outdoor amenities that dreams are made of. Within the main house sits a private one bedroom, one-and-a-half bath guest apartment, complete with kitchen and laundry, providing independent accommodations for visitors. The main level features an open, yet warm and inviting floorplan, grand entry, double-height family room with a soaring, see-through fireplace, formal living and dining rooms, and spacious kitchen with breakfast dining area. The walk-out lower level includes two game rooms, a wet bar, walk-in security vault, and provides easy access to the covered patio and spectacular heated saltwater pool. The newly-completed upper level of the detached four car garage adds a sunny home office and 1000 sqft of flexible living space.
Contingent
$1,890,000
548 Lang Rd, Sewickley, PA 15143
5beds
7,800sqft
Est.:
Single Family Residence
Built in 2003
5.07 Acres Lot
$1,680,900 Zestimate®
$242/sqft
$-- HOA
What's special
Soaring see-through fireplaceSpectacular heated saltwater poolOver five acresWalk-out lower levelOutdoor amenitiesTwo game roomsSunny home office
- 215 days |
- 220 |
- 1 |
Zillow last checked: 8 hours ago
Listing updated: December 08, 2025 at 12:59pm
Listed by:
Adam Cannon 412-939-7000,
PIATT SOTHEBY'S INTERNATIONAL REALTY 412-471-4900
Source: WPMLS,MLS#: 1707009 Originating MLS: West Penn Multi-List
Originating MLS: West Penn Multi-List
Facts & features
Interior
Bedrooms & bathrooms
- Bedrooms: 5
- Bathrooms: 7
- Full bathrooms: 5
- 1/2 bathrooms: 2
Primary bedroom
- Level: Upper
- Dimensions: 20x15
Bedroom 2
- Level: Upper
- Dimensions: 13x13
Bedroom 3
- Level: Upper
- Dimensions: 13x12
Bedroom 4
- Level: Upper
- Dimensions: 13x12
Bedroom 5
- Level: Main
- Dimensions: 12x11
Bonus room
- Level: Main
- Dimensions: 28x13
Bonus room
- Level: Lower
- Dimensions: 20x16
Den
- Level: Upper
- Dimensions: 39x25
Dining room
- Level: Main
- Dimensions: 18x13
Family room
- Level: Main
- Dimensions: 18x17
Game room
- Level: Lower
- Dimensions: 36x20
Kitchen
- Level: Main
- Dimensions: 22x16
Laundry
- Level: Upper
- Dimensions: 11x6
Living room
- Level: Main
- Dimensions: 13x12
Heating
- Forced Air, Gas
Cooling
- Central Air
Appliances
- Included: Some Gas Appliances, Cooktop, Dryer, Dishwasher, Disposal, Microwave, Refrigerator, Washer
Features
- Wet Bar, Kitchen Island, Pantry, Window Treatments
- Flooring: Ceramic Tile, Hardwood, Other
- Windows: Multi Pane, Screens, Window Treatments
- Basement: Finished,Walk-Out Access
- Number of fireplaces: 3
Interior area
- Total structure area: 7,800
- Total interior livable area: 7,800 sqft
Property
Parking
- Total spaces: 4
- Parking features: Detached, Garage, Garage Door Opener
- Has garage: Yes
Features
- Levels: Two
- Stories: 2
- Pool features: Pool
Lot
- Size: 5.07 Acres
- Dimensions: 600 x 590 x 380 x 139 x 400 x
Details
- Parcel number: 0510H00053000000
Construction
Type & style
- Home type: SingleFamily
- Architectural style: French Provincial,Two Story
- Property subtype: Single Family Residence
Materials
- Brick
- Roof: Composition
Condition
- Resale
- Year built: 2003
Utilities & green energy
- Sewer: Other
- Water: Public
Community & HOA
Location
- Region: Sewickley
Financial & listing details
- Price per square foot: $242/sqft
- Tax assessed value: $625,000
- Annual tax amount: $18,731
- Date on market: 6/20/2025
Estimated market value
$1,680,900
$1.60M - $1.78M
$5,462/mo
Price history
Price history
| Date | Event | Price |
|---|---|---|
| 12/8/2025 | Contingent | $1,890,000$242/sqft |
Source: | ||
| 6/20/2025 | Listed for sale | $1,890,000-3.1%$242/sqft |
Source: | ||
| 11/16/2024 | Listing removed | $1,950,000$250/sqft |
Source: | ||
| 8/5/2024 | Price change | $1,950,000-2.3%$250/sqft |
Source: | ||
| 6/3/2024 | Listed for sale | $1,995,000+7.8%$256/sqft |
Source: | ||
Public tax history
Public tax history
| Year | Property taxes | Tax assessment |
|---|---|---|
| 2025 | $20,054 +7.1% | $607,000 |
| 2024 | $18,731 +552.4% | $607,000 |
| 2023 | $2,871 | $607,000 |
Find assessor info on the county website
BuyAbility℠ payment
Est. payment
$12,425/mo
Principal & interest
$9306
Property taxes
$2457
Home insurance
$662
Climate risks
Neighborhood: Sewickley Heights
Nearby schools
GreatSchools rating
- 7/10Edgeworth Elementary SchoolGrades: K-5Distance: 2.9 mi
- 7/10Quaker Valley Middle SchoolGrades: 6-8Distance: 2.5 mi
- 9/10Quaker Valley High SchoolGrades: 9-12Distance: 3.7 mi
Schools provided by the listing agent
- District: Quaker Valley
Source: WPMLS. This data may not be complete. We recommend contacting the local school district to confirm school assignments for this home.
- Loading
