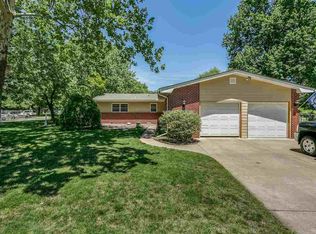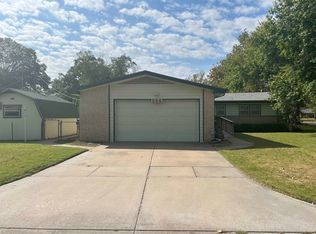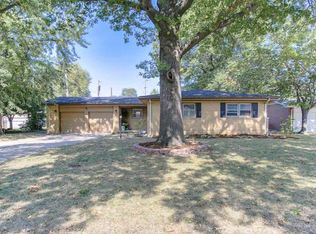Sold
Price Unknown
548 N Caddy Ln, Wichita, KS 67212
3beds
1,467sqft
Single Family Onsite Built
Built in 1957
0.27 Acres Lot
$227,200 Zestimate®
$--/sqft
$1,607 Estimated rent
Home value
$227,200
$207,000 - $250,000
$1,607/mo
Zestimate® history
Loading...
Owner options
Explore your selling options
What's special
Let’s get one thing straight—this isn’t a Caddy Shack... it’s a solid, ranch on Caddy Lane. Big difference. Located in the ever-popular Rolling Hills/Westlink area, this home offers 3 bedrooms and 1.5 bathrooms all on the main level, with true hardwood floors flowing through the bedrooms, hallway, entry, and living room. The bright and spacious living room is full of natural light from large front windows, and the entry features a custom built-in display hutch that opens to both the living and dining areas—perfect for showcasing what you love most. The formal dining room is oversized and ready to host your favorite gatherings, with room for a table of 12 or more. The kitchen is both functional and inviting, with a built-in cooktop and oven, an eating bar, and ample cabinet and counter space for preparing and sharing meals. The main bath has already had the hard work done with a recently updated tub and shower—ready for your finishing touches to make it your own. Step out back and you’ll find a fully fenced yard with tall shade trees, a covered deck, extra patio space, and an oversized shed—ideal for hobbies, storage, or garden tools. The curb appeal shines with stately oaks and a well-maintained front yard. This home is a short walk to Petersen Elementary School and just a quick golf cart ride to Rolling Hills Country Club. The oversized, heated two-car garage and deep driveway add even more value and convenience, all with easy one-step entry—perfect for downsizing or first-time buyers. Affordable, well-loved, and full of potential—this home is a wise investment and a great place to grow. Don’t miss your chance to bloom in this beautiful West Wichita neighborhood! (*Due to the Gophers, actually children, the closet doors in bedrooms will be reinstalled before closing)
Zillow last checked: 8 hours ago
Listing updated: July 10, 2025 at 08:06pm
Listed by:
Traci Terrill 316-444-0090,
EXP Realty, LLC
Source: SCKMLS,MLS#: 657198
Facts & features
Interior
Bedrooms & bathrooms
- Bedrooms: 3
- Bathrooms: 2
- Full bathrooms: 1
- 1/2 bathrooms: 1
Primary bedroom
- Description: Carpet
- Level: Main
- Area: 156.25
- Dimensions: 12'6x12'6
Bedroom
- Description: Wood
- Level: Main
- Area: 120
- Dimensions: 10x12
Bedroom
- Description: Wood
- Level: Main
- Area: 150
- Dimensions: 12x12'6
Dining room
- Description: Wood Laminate
- Level: Main
- Area: 203.5
- Dimensions: 11x18'6
Kitchen
- Description: Tile
- Level: Main
- Area: 126
- Dimensions: 9x14
Living room
- Description: Wood
- Level: Main
- Area: 268.25
- Dimensions: 18'6x14'6
Heating
- Forced Air, Natural Gas
Cooling
- Central Air, Electric
Appliances
- Included: Dishwasher, Disposal, Range
- Laundry: Main Level
Features
- Ceiling Fan(s)
- Flooring: Hardwood, Smoke Detectors
- Doors: Storm Door(s)
- Windows: Storm Window(s), Smoke Detectors
- Basement: None
- Has fireplace: Yes
- Fireplace features: Smoke Detectors
Interior area
- Total interior livable area: 1,467 sqft
- Finished area above ground: 1,467
- Finished area below ground: 0
Property
Parking
- Total spaces: 2
- Parking features: Attached, Garage Door Opener, Oversized
- Garage spaces: 2
Features
- Levels: One
- Stories: 1
- Patio & porch: Patio, Covered
- Exterior features: Guttering - ALL
- Spa features: Smoke Detectors
- Fencing: Chain Link
Lot
- Size: 0.27 Acres
- Features: Standard
Details
- Additional structures: Storage
- Parcel number: 0871342001203007.00
Construction
Type & style
- Home type: SingleFamily
- Architectural style: Ranch
- Property subtype: Single Family Onsite Built
Materials
- Brick
- Foundation: None, Crawl Space
- Roof: Composition
Condition
- Year built: 1957
Utilities & green energy
- Gas: Natural Gas Available
- Utilities for property: Sewer Available, Natural Gas Available, Public
Community & neighborhood
Security
- Security features: Smoke Detector(s)
Community
- Community features: Greenbelt, Playground
Location
- Region: Wichita
- Subdivision: ROLLING HILLS
HOA & financial
HOA
- Has HOA: No
Other
Other facts
- Ownership: Individual
- Road surface type: Paved
Price history
Price history is unavailable.
Public tax history
| Year | Property taxes | Tax assessment |
|---|---|---|
| 2024 | $1,851 -4.8% | $17,642 |
| 2023 | $1,944 +7.7% | $17,642 |
| 2022 | $1,806 +3.5% | -- |
Find assessor info on the county website
Neighborhood: Westlink
Nearby schools
GreatSchools rating
- 6/10Peterson Elementary SchoolGrades: PK-5Distance: 0.2 mi
- 5/10Wilbur Middle SchoolGrades: 6-8Distance: 0.7 mi
- 5/10Northwest High SchoolGrades: 9-12Distance: 1.3 mi
Schools provided by the listing agent
- Elementary: Peterson
- Middle: Wilbur
- High: Northwest
Source: SCKMLS. This data may not be complete. We recommend contacting the local school district to confirm school assignments for this home.


