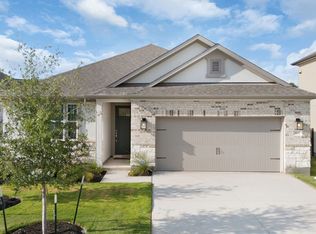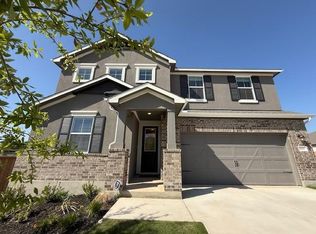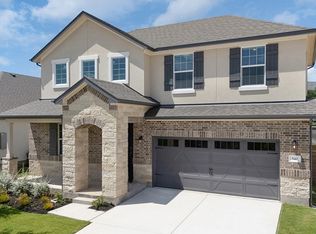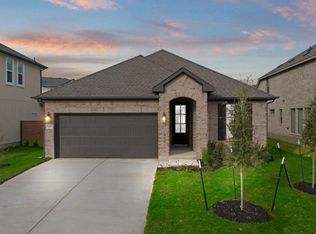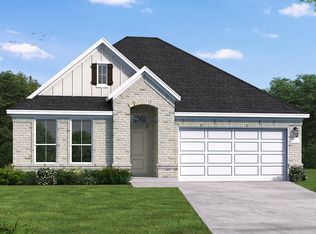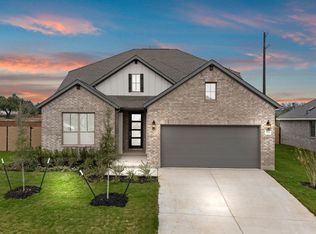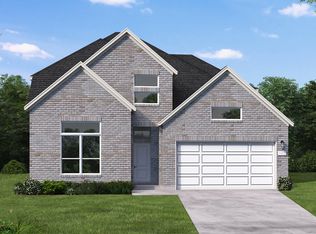548 Raleigh Dr, Georgetown, TX 78633
Newly built
No waiting required — this home is brand new and ready for you to move in.
What's special
- 228 days |
- 227 |
- 15 |
Zillow last checked: February 05, 2026 at 01:21am
Listing updated: February 05, 2026 at 01:21am
Coventry Homes
Travel times
Schedule tour
Select your preferred tour type — either in-person or real-time video tour — then discuss available options with the builder representative you're connected with.
Facts & features
Interior
Bedrooms & bathrooms
- Bedrooms: 4
- Bathrooms: 3
- Full bathrooms: 3
Heating
- Forced Air
Cooling
- Central Air
Interior area
- Total interior livable area: 2,376 sqft
Video & virtual tour
Property
Parking
- Total spaces: 2
- Parking features: Garage
- Garage spaces: 2
Features
- Levels: 1.0
- Stories: 1
Details
- Parcel number: R205480000K0038
Construction
Type & style
- Home type: SingleFamily
- Property subtype: Single Family Residence
Condition
- New Construction
- New construction: Yes
- Year built: 2026
Details
- Builder name: Coventry Homes
Community & HOA
Community
- Subdivision: Highland Village
HOA
- Has HOA: Yes
Location
- Region: Georgetown
Financial & listing details
- Price per square foot: $181/sqft
- Tax assessed value: $82,000
- Annual tax amount: $1,728
- Date on market: 6/30/2025
About the community
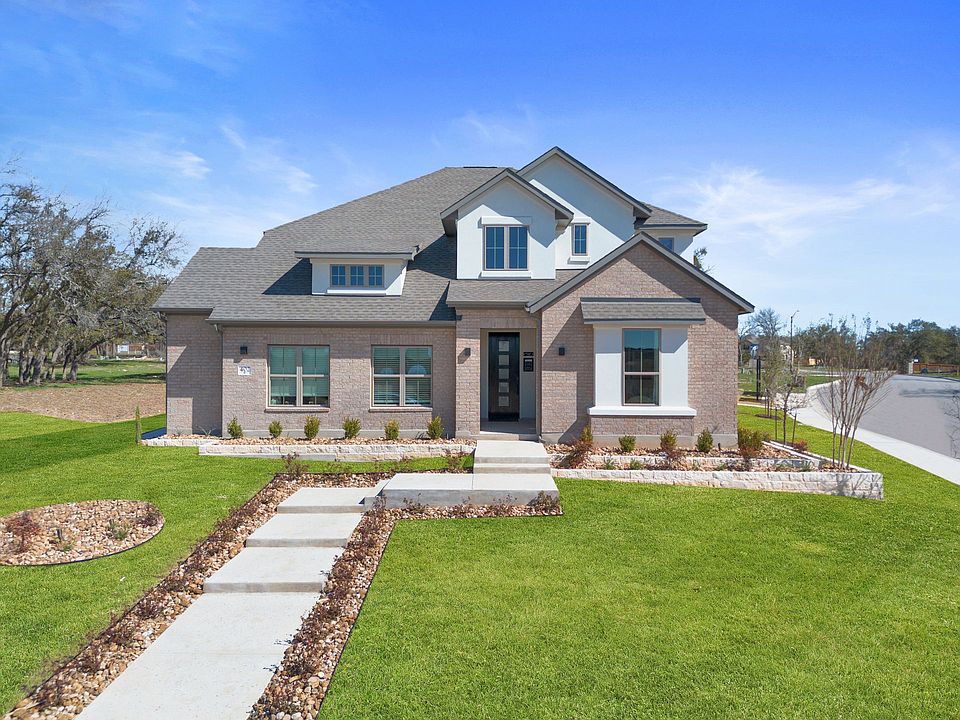
Rates Starting as Low as 1.99% (6.185% APR)*
Your perfect match is waiting - pick the savings that fit your future and find your dream home today!Source: Coventry Homes
10 homes in this community
Available homes
| Listing | Price | Bed / bath | Status |
|---|---|---|---|
Current home: 548 Raleigh Dr | $430,450 | 4 bed / 3 bath | Move-in ready |
| 344 Ridgewell Loop | $389,000 | 4 bed / 3 bath | Available |
| 536 Raleigh Dr | $419,000 | 4 bed / 3 bath | Available |
| 348 Ridgewell Loop | $449,000 | 4 bed / 3 bath | Available |
| 352 Ridgewell Loop | $474,000 | 4 bed / 3 bath | Available |
| 340 Ridgewell Loop | $499,000 | 4 bed / 3 bath | Available |
| 1012 Rollingwood Trl | $478,137 | 4 bed / 3 bath | Available May 2026 |
| 1008 Rollingwood Trl | $562,816 | 4 bed / 3 bath | Available May 2026 |
| 1016 Rollingwood Trl | $493,825 | 3 bed / 2 bath | Available June 2026 |
| 336 Ridgewell Loop | $399,000 | 3 bed / 2 bath | Pending |
Source: Coventry Homes
Contact builder
By pressing Contact builder, you agree that Zillow Group and other real estate professionals may call/text you about your inquiry, which may involve use of automated means and prerecorded/artificial voices and applies even if you are registered on a national or state Do Not Call list. You don't need to consent as a condition of buying any property, goods, or services. Message/data rates may apply. You also agree to our Terms of Use.
Learn how to advertise your homesEstimated market value
$426,700
$405,000 - $448,000
$2,728/mo
Price history
| Date | Event | Price |
|---|---|---|
| 2/1/2026 | Price change | $430,450+0.3%$181/sqft |
Source: Coventry Homes Report a problem | ||
| 1/13/2026 | Price change | $429,000-6.5%$181/sqft |
Source: Coventry Homes Report a problem | ||
| 12/16/2025 | Price change | $459,000-3.1%$193/sqft |
Source: Coventry Homes Report a problem | ||
| 9/4/2025 | Price change | $473,574+1%$199/sqft |
Source: Coventry Homes Report a problem | ||
| 8/21/2025 | Price change | $469,000-6%$197/sqft |
Source: Coventry Homes Report a problem | ||
Public tax history
| Year | Property taxes | Tax assessment |
|---|---|---|
| 2025 | $1,728 -0.1% | $82,000 |
| 2024 | $1,729 | $82,000 |
Find assessor info on the county website
Rates Starting as Low as 1.99% (6.185% APR)*
Your perfect match is waiting - pick the savings that fit your future and find your dream home today!Source: Coventry HomesMonthly payment
Neighborhood: 78633
Nearby schools
GreatSchools rating
- 8/10Jo Ann Ford Elementary SchoolGrades: PK-5Distance: 4.6 mi
- 7/10Douglas Benold Middle SchoolGrades: 6-8Distance: 7.1 mi
- 7/10Georgetown High SchoolGrades: 9-12Distance: 8.6 mi
Schools provided by the builder
- Elementary: Jo Ann Ford Elementary School
- Middle: Douglas Benold Middle School
- High: Georgetown High School
- District: Georgetown ISD
Source: Coventry Homes. This data may not be complete. We recommend contacting the local school district to confirm school assignments for this home.
