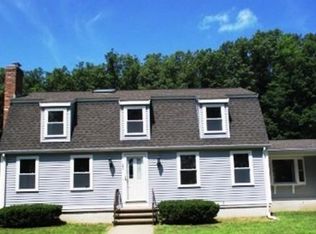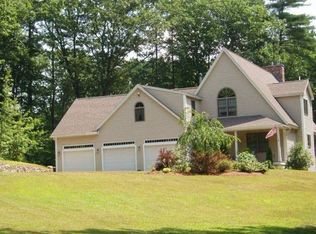Sold for $430,000
$430,000
548 Reservoir Rd, Lunenburg, MA 01462
3beds
1,555sqft
Single Family Residence
Built in 1979
1.84 Acres Lot
$446,900 Zestimate®
$277/sqft
$3,102 Estimated rent
Home value
$446,900
$407,000 - $492,000
$3,102/mo
Zestimate® history
Loading...
Owner options
Explore your selling options
What's special
Welcome to this charming 3 bedroom, 1.5 bath cape style home in the picturesque town of Lunenburg MA, set on nearly 2 acres of serene, private land perfectly situated for being a prime option for solar if you wish. This inviting home features a first floor laundry and a spacious primary bedroom with front-to-back orientation and beautiful newer hardwood floors and fresh paint throughout, and an additional 2 generous sized bedrooms upstairs with a full bath, perfect for family or guests! Step outside from your sun-filled Kitchen to your over sized Trex deck overlooking an expansive backyard, ideal for creating your own oasis with the possibility for a pool if you desire. With ample space for for future expansion or garage, this property offers endless possibilities with your creative minds and is conveniently located near the town beach, shopping, rail trails, the T, highways and restaurants.. Seller will entertain offers with buyer concessions. OH Sat 12-2
Zillow last checked: 8 hours ago
Listing updated: September 24, 2024 at 05:35am
Listed by:
Missy Fernald 978-201-9137,
eXp Realty 888-854-7493
Bought with:
Taylor Healey
Foster-Healey Real Estate
Source: MLS PIN,MLS#: 73278253
Facts & features
Interior
Bedrooms & bathrooms
- Bedrooms: 3
- Bathrooms: 2
- Full bathrooms: 1
- 1/2 bathrooms: 1
- Main level bedrooms: 1
Primary bedroom
- Features: Ceiling Fan(s), Beamed Ceilings, Flooring - Hardwood
- Level: Main,First
- Area: 299
- Dimensions: 23 x 13
Bedroom 2
- Features: Ceiling Fan(s), Closet, Flooring - Wall to Wall Carpet
- Level: Second
- Area: 165
- Dimensions: 15 x 11
Bedroom 3
- Features: Closet, Flooring - Wall to Wall Carpet
- Level: Second
- Area: 165
- Dimensions: 15 x 11
Bathroom 1
- Features: Bathroom - Half, Closet - Linen, Dryer Hookup - Electric, Washer Hookup
- Level: First
- Area: 28
- Dimensions: 7 x 4
Bathroom 2
- Features: Bathroom - Full, Bathroom - With Tub & Shower, Closet - Linen, Flooring - Laminate
- Level: Second
- Area: 50
- Dimensions: 10 x 5
Kitchen
- Features: Ceiling Fan(s), Flooring - Hardwood, Dining Area, Slider
- Level: Main,First
- Area: 165
- Dimensions: 15 x 11
Living room
- Features: Flooring - Hardwood
- Level: First
- Area: 176
- Dimensions: 16 x 11
Heating
- Baseboard, Oil
Cooling
- Window Unit(s)
Appliances
- Included: Water Heater, Range, Dishwasher, Microwave, Refrigerator, Water Treatment
- Laundry: Bathroom - Half, Main Level, First Floor, Electric Dryer Hookup, Washer Hookup
Features
- Bonus Room
- Flooring: Carpet, Hardwood, Flooring - Wall to Wall Carpet
- Doors: Insulated Doors, Storm Door(s)
- Windows: Insulated Windows
- Basement: Full,Partially Finished,Walk-Out Access,Concrete
- Has fireplace: No
Interior area
- Total structure area: 1,555
- Total interior livable area: 1,555 sqft
Property
Parking
- Total spaces: 4
- Parking features: Paved Drive, Off Street, Paved
- Uncovered spaces: 4
Features
- Patio & porch: Deck, Deck - Composite
- Exterior features: Deck, Deck - Composite, Storage
Lot
- Size: 1.84 Acres
- Features: Wooded, Gentle Sloping, Level
Details
- Foundation area: 864
- Parcel number: M:127.0 B:0042 L:0000.0,1599632
- Zoning: RB
Construction
Type & style
- Home type: SingleFamily
- Architectural style: Cape
- Property subtype: Single Family Residence
Materials
- Frame
- Foundation: Concrete Perimeter
- Roof: Shingle
Condition
- Year built: 1979
Utilities & green energy
- Electric: Circuit Breakers, 100 Amp Service
- Sewer: Private Sewer
- Water: Private
- Utilities for property: for Electric Range, for Electric Dryer, Washer Hookup
Community & neighborhood
Community
- Community features: Public Transportation, Shopping, Park, Walk/Jog Trails, Golf, Medical Facility, Laundromat, Bike Path, Conservation Area, Highway Access, House of Worship, Public School
Location
- Region: Lunenburg
Other
Other facts
- Listing terms: Contract
- Road surface type: Paved
Price history
| Date | Event | Price |
|---|---|---|
| 9/20/2024 | Sold | $430,000+1.2%$277/sqft |
Source: MLS PIN #73278253 Report a problem | ||
| 8/27/2024 | Contingent | $425,000$273/sqft |
Source: MLS PIN #73278253 Report a problem | ||
| 8/15/2024 | Listed for sale | $425,000+54.6%$273/sqft |
Source: MLS PIN #73278253 Report a problem | ||
| 12/27/2018 | Listing removed | $274,900$177/sqft |
Source: Cameron Prestige, LLC #72415781 Report a problem | ||
| 11/8/2018 | Price change | $274,900-3.5%$177/sqft |
Source: Cameron Prestige, LLC #72415781 Report a problem | ||
Public tax history
| Year | Property taxes | Tax assessment |
|---|---|---|
| 2025 | $6,195 +5.2% | $431,400 +3.3% |
| 2024 | $5,891 +0.6% | $417,800 +4.3% |
| 2023 | $5,858 +10.8% | $400,700 +30.3% |
Find assessor info on the county website
Neighborhood: 01462
Nearby schools
GreatSchools rating
- NALunenburg Primary SchoolGrades: PK-2Distance: 2.7 mi
- 7/10Lunenburg Middle SchoolGrades: 6-8Distance: 2.8 mi
- 9/10Lunenburg High SchoolGrades: 9-12Distance: 2.8 mi
Schools provided by the listing agent
- Elementary: Lunenburg Elem
- Middle: Lunenburg Middl
- High: Lunenburg Hs
Source: MLS PIN. This data may not be complete. We recommend contacting the local school district to confirm school assignments for this home.
Get a cash offer in 3 minutes
Find out how much your home could sell for in as little as 3 minutes with a no-obligation cash offer.
Estimated market value$446,900
Get a cash offer in 3 minutes
Find out how much your home could sell for in as little as 3 minutes with a no-obligation cash offer.
Estimated market value
$446,900

