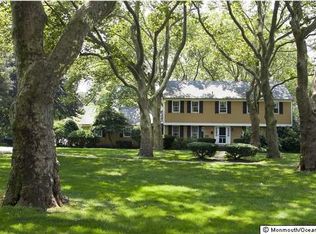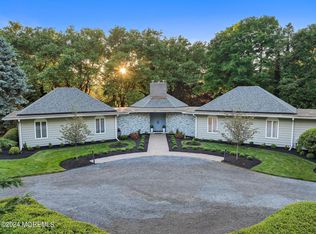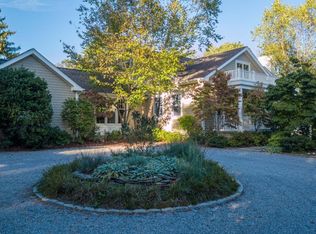Sold for $2,200,000
$2,200,000
548 Ridge Road, Fair Haven, NJ 07704
3beds
3,396sqft
Single Family Residence
Built in 1952
-- sqft lot
$2,527,400 Zestimate®
$648/sqft
$8,349 Estimated rent
Home value
$2,527,400
$2.33M - $2.78M
$8,349/mo
Zestimate® history
Loading...
Owner options
Explore your selling options
What's special
STUNNING RENOVATED EXPANDED RANCH WITH A POOL HOUSE! Nestled on 1.5 acres of lush landscaping this property is a rarity in the highly desired town of Fair Haven with a 3 bed 3.2 bath main house, pool, & 1 bed 1 bath pool house. This fully renovated home is the perfect oasis with plenty of living space and a stunning resort style private backyard. The main house features a new high-end kitchen, dining room, great room, sitting room, sunroom, office, 3 bedrooms, 3 full bathrooms and 2 half bathrooms. Off of the expansive pool is the outdoor shower and pool house which boasts a kitchen, full bathroom, and living space. This picturesque home has it all, don't wait schedule your showing today!
Zillow last checked: 8 hours ago
Listing updated: February 15, 2025 at 07:21pm
Listed by:
Kerrin O'Brien 917-567-0684,
O'Brien Realty, LLC
Bought with:
Michele Colletti, 1329542
C21/ Mack Morris Iris Lurie
Source: MoreMLS,MLS#: 22319654
Facts & features
Interior
Bedrooms & bathrooms
- Bedrooms: 3
- Bathrooms: 5
- Full bathrooms: 3
- 1/2 bathrooms: 2
Bedroom
- Area: 315
- Dimensions: 21 x 15
Bedroom
- Area: 330
- Dimensions: 22 x 15
Bedroom
- Area: 252
- Dimensions: 21 x 12
Other
- Area: 252
- Dimensions: 21 x 12
Dining room
- Area: 352
- Dimensions: 22 x 16
Foyer
- Area: 88
- Dimensions: 11 x 8
Great room
- Area: 345
- Dimensions: 23 x 15
Kitchen
- Area: 280
- Dimensions: 20 x 14
Other
- Area: 169
- Dimensions: 13 x 13
Sunroom
- Area: 180
- Dimensions: 18 x 10
Heating
- Electric, Forced Air, Baseboard, 2 Zoned Heat
Cooling
- Central Air, 2 Zoned AC
Features
- Center Hall, Dec Molding, Wet Bar, Recessed Lighting
- Flooring: Slate
- Basement: Unfinished
- Attic: Pull Down Stairs
- Number of fireplaces: 4
Interior area
- Total structure area: 3,396
- Total interior livable area: 3,396 sqft
Property
Parking
- Total spaces: 2
- Parking features: Asphalt, Driveway, Workshop in Garage
- Attached garage spaces: 2
- Has uncovered spaces: Yes
Features
- Stories: 2
- Exterior features: Outdoor Shower, Swimming
- Has private pool: Yes
- Pool features: Concrete, In Ground, Pool Equipment, Pool House, Self Cleaner
Lot
- Features: Oversized
Details
- Parcel number: 1400076000000011
- Zoning description: Residential, Single Family
Construction
Type & style
- Home type: SingleFamily
- Architectural style: Expanded Ranch
- Property subtype: Single Family Residence
Materials
- Cedar
Condition
- Year built: 1952
Utilities & green energy
- Sewer: Public Sewer
Community & neighborhood
Location
- Region: Fair Haven
- Subdivision: None
Price history
| Date | Event | Price |
|---|---|---|
| 9/26/2023 | Sold | $2,200,000+0%$648/sqft |
Source: | ||
| 7/25/2023 | Pending sale | $2,199,999$648/sqft |
Source: | ||
| 7/18/2023 | Listed for sale | $2,199,999+51.7%$648/sqft |
Source: | ||
| 11/6/2020 | Sold | $1,450,000-1.3%$427/sqft |
Source: | ||
| 8/21/2020 | Price change | $1,469,000-2%$433/sqft |
Source: Resources Real Estate #22029437 Report a problem | ||
Public tax history
| Year | Property taxes | Tax assessment |
|---|---|---|
| 2025 | $30,392 +28.5% | $2,068,900 +28.5% |
| 2024 | $23,648 -0.7% | $1,609,800 +6.4% |
| 2023 | $23,822 -1.8% | $1,513,500 +6.5% |
Find assessor info on the county website
Neighborhood: 07704
Nearby schools
GreatSchools rating
- 10/10Viola L. Sickles Elementary SchoolGrades: PK-3Distance: 0.7 mi
- 8/10Knollwood Elementary SchoolGrades: 4-8Distance: 1 mi
- 10/10Rumson Fair Haven Regional High SchoolGrades: 9-12Distance: 1.4 mi
Schools provided by the listing agent
- Elementary: Viola L. Sickles
- Middle: Knollwood
- High: Rumson-Fair Haven
Source: MoreMLS. This data may not be complete. We recommend contacting the local school district to confirm school assignments for this home.
Get a cash offer in 3 minutes
Find out how much your home could sell for in as little as 3 minutes with a no-obligation cash offer.
Estimated market value$2,527,400
Get a cash offer in 3 minutes
Find out how much your home could sell for in as little as 3 minutes with a no-obligation cash offer.
Estimated market value
$2,527,400


