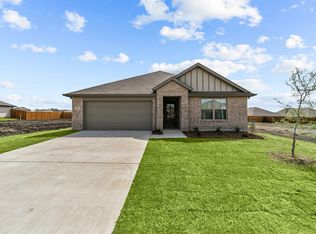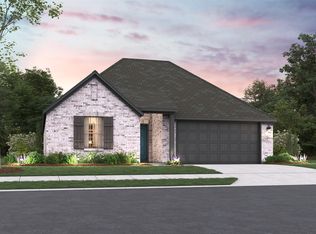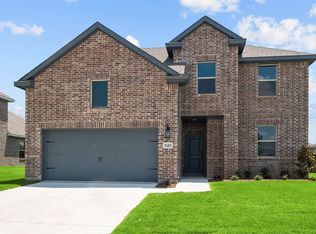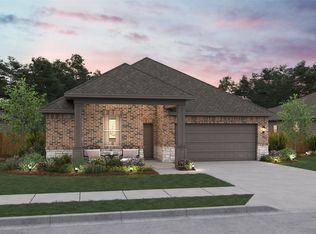Sold on 02/07/25
Price Unknown
548 Ridgewood Dr, Van Alstyne, TX 75495
5beds
2,908sqft
Single Family Residence
Built in 2025
7,405.2 Square Feet Lot
$391,900 Zestimate®
$--/sqft
$2,928 Estimated rent
Home value
$391,900
$341,000 - $451,000
$2,928/mo
Zestimate® history
Loading...
Owner options
Explore your selling options
What's special
MLS# 20801456 - Built by Cambridge Homes, LLC - Const. Completed Feb 28 2025 completion! ~ The Ellerdale is a spacious family home that offers comfort and style in every corner. With five bedrooms and three bathrooms, this residence is designed to accommodate all your needs. The main floor boasts an owner’s suite and two additional bedrooms, providing a perfect blend of privacy and convenience. Upstairs, you’ll find two more bedrooms, as well as a dedicated media and game room, offering endless entertainment possibilities. This well-designed layout ensures that every member of your household has their own space, making the Ellerdale the perfect retreat for modern family living.
Zillow last checked: 8 hours ago
Listing updated: February 09, 2025 at 08:47am
Listed by:
Ben Caballero 0096651 888-872-6006,
HomesUSA.com 888-872-6006
Bought with:
Jim Brock
Coldwell Banker Realty Frisco
Source: NTREIS,MLS#: 20801456
Facts & features
Interior
Bedrooms & bathrooms
- Bedrooms: 5
- Bathrooms: 3
- Full bathrooms: 3
Primary bedroom
- Level: First
- Dimensions: 13 x 19
Bedroom
- Level: First
- Dimensions: 13 x 10
Bedroom
- Level: Second
- Dimensions: 12 x 10
Bedroom
- Level: Second
- Dimensions: 11 x 11
Bedroom
- Level: First
- Dimensions: 11 x 10
Dining room
- Level: First
- Dimensions: 9 x 16
Game room
- Level: Second
- Dimensions: 12 x 13
Living room
- Level: First
- Dimensions: 11 x 20
Media room
- Level: Second
- Dimensions: 11 x 12
Heating
- Central
Cooling
- Central Air
Appliances
- Included: Dishwasher, Gas Cooktop, Disposal, Gas Oven, Gas Range
Features
- Kitchen Island, Open Floorplan, Walk-In Closet(s)
- Flooring: Carpet, Luxury Vinyl Plank
- Has basement: No
- Has fireplace: No
Interior area
- Total interior livable area: 2,908 sqft
Property
Parking
- Total spaces: 2
- Parking features: Door-Single
- Attached garage spaces: 2
Features
- Levels: Two
- Stories: 2
- Pool features: None
Lot
- Size: 7,405 sqft
Details
- Parcel number: 446039
Construction
Type & style
- Home type: SingleFamily
- Architectural style: Detached
- Property subtype: Single Family Residence
Materials
- Brick
- Foundation: Slab
- Roof: Composition
Condition
- New construction: Yes
- Year built: 2025
Utilities & green energy
- Sewer: Public Sewer
- Water: Public
- Utilities for property: Natural Gas Available, Sewer Available, Separate Meters, Water Available
Community & neighborhood
Community
- Community features: Sidewalks
Location
- Region: Van Alstyne
- Subdivision: Rolling Ridge
HOA & financial
HOA
- Has HOA: Yes
- HOA fee: $700 annually
- Services included: Association Management, Maintenance Grounds, Maintenance Structure
- Association name: INSIGHT ASSOCIATION MANAGEMENT
- Association phone: 214-494-6002
Price history
| Date | Event | Price |
|---|---|---|
| 2/7/2025 | Sold | -- |
Source: NTREIS #20801456 Report a problem | ||
| 1/16/2025 | Pending sale | $419,115$144/sqft |
Source: NTREIS #20801456 Report a problem | ||
| 12/13/2024 | Price change | $419,115+1.2%$144/sqft |
Source: | ||
| 10/9/2024 | Price change | $414,115+2.5%$142/sqft |
Source: | ||
| 7/25/2024 | Price change | $404,115-6.9%$139/sqft |
Source: | ||
Public tax history
| Year | Property taxes | Tax assessment |
|---|---|---|
| 2025 | -- | $402,086 +770.5% |
| 2024 | -- | $46,190 -28% |
| 2023 | $1,430 | $64,134 |
Find assessor info on the county website
Neighborhood: 75495
Nearby schools
GreatSchools rating
- 8/10John and Nelda Partin Elementary SchoolGrades: PK-5Distance: 3.1 mi
- 8/10Van Alstyne J High SchoolGrades: 6-8Distance: 1.2 mi
- 7/10Van Alstyne High SchoolGrades: 9-12Distance: 0.7 mi
Schools provided by the listing agent
- Elementary: Bob and Lola Sanford
- High: Van Alstyne
- District: Van Alstyne ISD
Source: NTREIS. This data may not be complete. We recommend contacting the local school district to confirm school assignments for this home.
Get a cash offer in 3 minutes
Find out how much your home could sell for in as little as 3 minutes with a no-obligation cash offer.
Estimated market value
$391,900
Get a cash offer in 3 minutes
Find out how much your home could sell for in as little as 3 minutes with a no-obligation cash offer.
Estimated market value
$391,900



