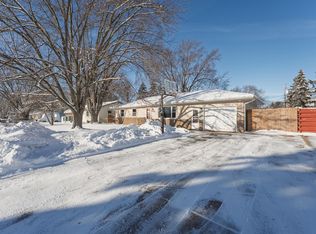Closed
$225,000
548 Roland Street, Chippewa Falls, WI 54729
3beds
1,405sqft
Single Family Residence
Built in 1968
10,018.8 Square Feet Lot
$232,800 Zestimate®
$160/sqft
$1,393 Estimated rent
Home value
$232,800
$221,000 - $244,000
$1,393/mo
Zestimate® history
Loading...
Owner options
Explore your selling options
What's special
This is a must see 3-bedroom, 1-bath ranch on the beautiful southside of Chippewa Falls! Featuring a bright living area and tons of natural light throughout, this home is designed for comfortable living with nearly everything on one floor! Attached one car garage, fenced-in back yard for privacy, and in the front, a gorgeous perennial garden and fruit trees add the perfect touch. Family room,, laundry, and extra shelves on the lower level for all of your storage needs! Super curb appeal in a great neighborhood and walking distance to playgrounds, dog parks and schools. Available for showings March 13th. Book yours today!
Zillow last checked: 8 hours ago
Listing updated: June 04, 2025 at 06:57am
Listed by:
Royce Roberts 715-379-0930,
Edina Realty, Inc. - Chippewa Valley
Bought with:
Caleb Stelter
Source: WIREX MLS,MLS#: 1589042 Originating MLS: REALTORS Association of Northwestern WI
Originating MLS: REALTORS Association of Northwestern WI
Facts & features
Interior
Bedrooms & bathrooms
- Bedrooms: 3
- Bathrooms: 1
- Full bathrooms: 1
- Main level bedrooms: 3
Primary bedroom
- Level: Main
- Area: 90
- Dimensions: 10 x 9
Bedroom 2
- Level: Main
- Area: 110
- Dimensions: 11 x 10
Bedroom 3
- Level: Main
- Area: 99
- Dimensions: 11 x 9
Family room
- Level: Lower
- Area: 364
- Dimensions: 28 x 13
Kitchen
- Level: Main
- Area: 108
- Dimensions: 12 x 9
Living room
- Level: Main
- Area: 240
- Dimensions: 16 x 15
Heating
- Natural Gas, Forced Air
Cooling
- Wall Unit(s)
Appliances
- Included: Dishwasher, Dryer, Range/Oven, Refrigerator, Washer
Features
- Ceiling Fan(s), Other
- Windows: Some window coverings
- Basement: Full,Partially Finished,Block
Interior area
- Total structure area: 1,405
- Total interior livable area: 1,405 sqft
- Finished area above ground: 1,040
- Finished area below ground: 365
Property
Parking
- Total spaces: 1
- Parking features: 1 Car, Attached
- Attached garage spaces: 1
Features
- Levels: One
- Stories: 1
- Patio & porch: Deck
- Fencing: Fenced Yard
Lot
- Size: 10,018 sqft
Details
- Additional structures: Garden Shed
- Parcel number: 22808083463490316
- Zoning: Residential
Construction
Type & style
- Home type: SingleFamily
- Property subtype: Single Family Residence
Materials
- Hardboard
Condition
- 21+ Years
- New construction: No
- Year built: 1968
Utilities & green energy
- Electric: Circuit Breakers
- Sewer: Public Sewer
- Water: Public
Community & neighborhood
Location
- Region: Chippewa Falls
- Municipality: Chippewa Falls
Price history
| Date | Event | Price |
|---|---|---|
| 5/30/2025 | Sold | $225,000-8.9%$160/sqft |
Source: | ||
| 3/13/2025 | Listed for sale | $247,000+30%$176/sqft |
Source: | ||
| 7/30/2022 | Listing removed | -- |
Source: | ||
| 7/29/2021 | Sold | $190,000$135/sqft |
Source: | ||
| 6/19/2021 | Price change | $190,000+8.6%$135/sqft |
Source: | ||
Public tax history
| Year | Property taxes | Tax assessment |
|---|---|---|
| 2024 | $2,974 +9.7% | $153,400 |
| 2023 | $2,711 +1.6% | $153,400 |
| 2022 | $2,668 +11% | $153,400 +3% |
Find assessor info on the county website
Neighborhood: 54729
Nearby schools
GreatSchools rating
- 7/10Halmstad Elementary SchoolGrades: K-5Distance: 0.3 mi
- 4/10Chippewa Falls Middle SchoolGrades: 6-8Distance: 2.4 mi
- 6/10Chippewa Falls High SchoolGrades: 9-12Distance: 2 mi
Schools provided by the listing agent
- District: Chippewa Falls
Source: WIREX MLS. This data may not be complete. We recommend contacting the local school district to confirm school assignments for this home.
Get pre-qualified for a loan
At Zillow Home Loans, we can pre-qualify you in as little as 5 minutes with no impact to your credit score.An equal housing lender. NMLS #10287.
