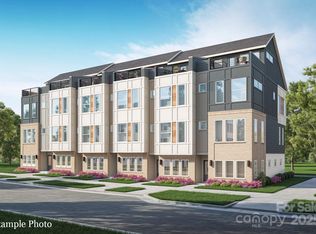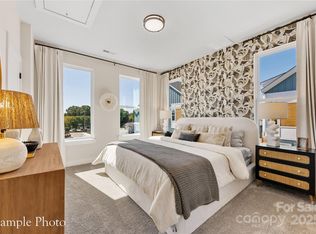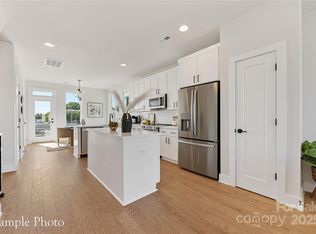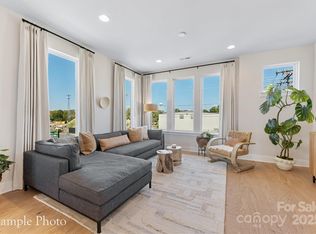548 Rountree Rd #9, Charlotte, NC 28217
What's special
- 269 days |
- 1,345 |
- 127 |
Zillow last checked: 8 hours ago
Listing updated: January 08, 2026 at 07:56am
Debbie Micale dmicale@hoppercommunities.com,
Hopper Communities INC
Travel times
Schedule tour
Select your preferred tour type — either in-person or real-time video tour — then discuss available options with the builder representative you're connected with.
Facts & features
Interior
Bedrooms & bathrooms
- Bedrooms: 3
- Bathrooms: 4
- Full bathrooms: 2
- 1/2 bathrooms: 2
Primary bedroom
- Features: En Suite Bathroom, Walk-In Closet(s)
- Level: Third
Bedroom s
- Features: En Suite Bathroom
- Level: Third
Bathroom full
- Level: Third
Bathroom full
- Level: Third
Bathroom half
- Level: Upper
Bathroom half
- Level: Main
Other
- Level: Upper
Dining area
- Level: Main
Great room
- Features: Open Floorplan
- Level: Main
Kitchen
- Features: Kitchen Island, Open Floorplan
- Level: Main
Laundry
- Level: Third
Heating
- Heat Pump
Cooling
- Heat Pump
Appliances
- Included: Dishwasher, Disposal, Electric Range, Electric Water Heater, Exhaust Fan, Microwave, Plumbed For Ice Maker
- Laundry: Electric Dryer Hookup, In Hall, Laundry Closet, Third Level, Washer Hookup
Features
- Flooring: Carpet, Hardwood, Tile
- Has basement: No
- Attic: Pull Down Stairs
Interior area
- Total structure area: 1,033
- Total interior livable area: 1,736 sqft
- Finished area above ground: 1,736
- Finished area below ground: 0
Property
Parking
- Total spaces: 2
- Parking features: Attached Garage, Garage Door Opener, Garage Faces Rear, Tandem, Garage on Main Level
- Attached garage spaces: 2
Features
- Levels: Four
- Stories: 4
- Entry location: Main
- Patio & porch: Balcony
- Exterior features: Rooftop Terrace
- Has view: Yes
- View description: City
Lot
- Size: 0.02 Acres
Details
- Parcel number: 16907226
- Zoning: TOD-CC
- Special conditions: Standard
Construction
Type & style
- Home type: Townhouse
- Architectural style: Modern
- Property subtype: Townhouse
Materials
- Brick Partial, Hardboard Siding
- Foundation: Slab
Condition
- New construction: Yes
- Year built: 2025
Details
- Builder model: Magnolia
- Builder name: Hopper Communities, Inc
Utilities & green energy
- Sewer: Public Sewer
- Water: City
Community & HOA
Community
- Features: Sidewalks, Street Lights
- Security: Carbon Monoxide Detector(s), Smoke Detector(s)
- Subdivision: Montclaire Terraces
HOA
- Has HOA: Yes
- HOA fee: $225 monthly
- HOA name: Cusick Community Management
- HOA phone: 704-544-7779
Location
- Region: Charlotte
Financial & listing details
- Price per square foot: $254/sqft
- Tax assessed value: $441,800
- Date on market: 4/21/2025
- Cumulative days on market: 269 days
- Listing terms: Cash,Conventional,FHA,VA Loan
- Road surface type: Concrete, Paved
About the community
Receive Up To $15,000* Towards Closing Costs and/or to Buy Down Your Interest Rate On Select Homes!
Interest rates as low as 3.75%! *Disclaimer: Offer, incentives, and seller contributions vary per community and are subject to terms, conditions, and restrictions. Incentive amount subject to change without notice. Qualification is required.Source: Hopper Communities
6 homes in this community
Available homes
| Listing | Price | Bed / bath | Status |
|---|---|---|---|
Current home: 548 Rountree Rd #9 | $441,800 | 3 bed / 4 bath | Available |
| 138 Red Azalea Ln #24 | $449,900 | 3 bed / 3 bath | Available |
| 550 Rountree Rd #10 | $456,900 | 3 bed / 4 bath | Available |
| 546 Rountree Rd #8 | $459,900 | 3 bed / 4 bath | Available |
| 544 Rountree Rd #7 | $479,900 | 3 bed / 4 bath | Available |
| 554 Rountree Rd #12 | $484,900 | 3 bed / 4 bath | Available |
Source: Hopper Communities
Contact builder
By pressing Contact builder, you agree that Zillow Group and other real estate professionals may call/text you about your inquiry, which may involve use of automated means and prerecorded/artificial voices and applies even if you are registered on a national or state Do Not Call list. You don't need to consent as a condition of buying any property, goods, or services. Message/data rates may apply. You also agree to our Terms of Use.
Learn how to advertise your homesEstimated market value
$441,500
$419,000 - $464,000
$2,533/mo
Price history
| Date | Event | Price |
|---|---|---|
| 1/8/2026 | Price change | $441,800+4%$254/sqft |
Source: | ||
| 10/16/2025 | Price change | $424,900-5.6%$245/sqft |
Source: | ||
| 9/25/2025 | Price change | $449,900-5.2%$259/sqft |
Source: | ||
| 4/22/2025 | Listed for sale | $474,800$274/sqft |
Source: | ||
Public tax history
Monthly payment
Neighborhood: Montclaire South
Nearby schools
GreatSchools rating
- 6/10Pinewood ElementaryGrades: PK-5Distance: 1 mi
- 3/10Alexander Graham MiddleGrades: 6-8Distance: 2.7 mi
- 2/10Harding University HighGrades: 9-12Distance: 4.7 mi




