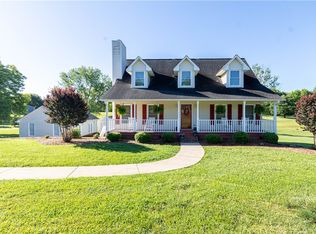Near Smithfield Golf Course! 3br, 3 ½ bath spacious home with Master BR on main floor and on 2nd level. Basement garage with unfinished rec room (has hvac) & bath. Open floor plan featuring solid oak cabinets in the kitchen, wall pantry, island, built in desk, breakfast room with bay window overlooking the back deck & apprx one acre backyard. Formal Dining Room & Living Room with dental molding, plus a 15 x 27 Great Room with Brick Fireplace & gas logs. The Master bedroom suite on the main floor has a full bath, Upstairs is another MBR suite with a vaulted bath, dual sinks and a garden tub. The additional Br upstairs has 2 walk in closets , full bath and access to a bonus room or office. So much Room and so many possibilities! Priced to sell !
This property is off market, which means it's not currently listed for sale or rent on Zillow. This may be different from what's available on other websites or public sources.
