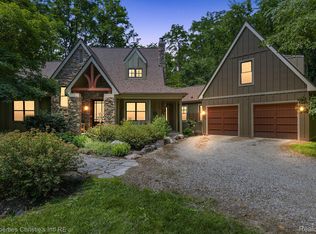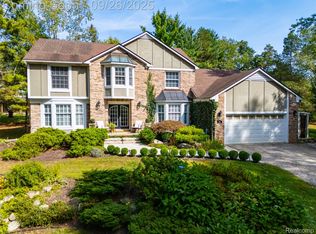Sold for $705,000
$705,000
548 Uphill Rd, Milford, MI 48381
4beds
3,851sqft
Single Family Residence
Built in 2002
1.5 Acres Lot
$729,800 Zestimate®
$183/sqft
$4,861 Estimated rent
Home value
$729,800
$679,000 - $781,000
$4,861/mo
Zestimate® history
Loading...
Owner options
Explore your selling options
What's special
Welcome home to this gorgeous, Brick, 4 bedroom, 2 1/2 bath, split level that sits on 1.5 acres. This beautiful split level has an open floor plan offering plenty of natural light throughout. The large, updated kitchen has granite counter tops, tile backsplash, stainless steel appliances that lead into a nook area that opens up to a large great room with high ceilings & natural fireplace. Large primary en-suite with jacuzzi tub, stand up shower, and walk-in closet. There's wood flooring throughout the first level including the dining room & home office. Partially finished walkout basement has a home theater equipped with a projector and custom bar for plenty of entertaining. Full house Generac installed in 2020. 1.4 miles to downtown Milford.
Zillow last checked: 8 hours ago
Listing updated: January 06, 2025 at 09:25am
Listed by:
Nancy Kolb 586-634-9699,
RE/MAX First
Bought with:
Nancy Kolb, 6501269090
RE/MAX First
Source: MiRealSource,MLS#: 50157463 Originating MLS: MiRealSource
Originating MLS: MiRealSource
Facts & features
Interior
Bedrooms & bathrooms
- Bedrooms: 4
- Bathrooms: 3
- Full bathrooms: 2
- 1/2 bathrooms: 1
Primary bedroom
- Level: First
Bedroom 1
- Area: 252
- Dimensions: 14 x 18
Bedroom 2
- Area: 195
- Dimensions: 15 x 13
Bedroom 3
- Area: 180
- Dimensions: 12 x 15
Bedroom 4
- Area: 144
- Dimensions: 12 x 12
Bathroom 1
- Level: Entry
Bathroom 2
- Level: Second
Dining room
- Area: 132
- Dimensions: 11 x 12
Great room
- Area: 380
- Dimensions: 19 x 20
Kitchen
- Area: 400
- Dimensions: 20 x 20
Heating
- Forced Air, Natural Gas
Cooling
- Ceiling Fan(s), Central Air
Appliances
- Included: Dishwasher, Dryer, Microwave, Range/Oven, Refrigerator, Washer
- Laundry: First Floor Laundry
Features
- Eat-in Kitchen
- Basement: Walk-Out Access,Concrete,Sump Pump
- Number of fireplaces: 1
- Fireplace features: Great Room, Natural Fireplace
Interior area
- Total structure area: 4,296
- Total interior livable area: 3,851 sqft
- Finished area above ground: 2,516
- Finished area below ground: 1,335
Property
Parking
- Total spaces: 3
- Parking features: Attached, Electric in Garage, Garage Door Opener
- Attached garage spaces: 3
Features
- Levels: Multi/Split,One and One Half
- Stories: 1
- Patio & porch: Deck, Porch
- Frontage type: Road
- Frontage length: 199
Lot
- Size: 1.50 Acres
- Dimensions: 199 x 330 x 195 x 328
- Features: Deep Lot - 150+ Ft., Wooded
Details
- Parcel number: 1612399091
- Special conditions: Private
Construction
Type & style
- Home type: SingleFamily
- Property subtype: Single Family Residence
Materials
- Brick
- Foundation: Basement, Concrete Perimeter
Condition
- Year built: 2002
Utilities & green energy
- Sewer: Septic Tank
- Water: Private Well
Community & neighborhood
Location
- Region: Milford
- Subdivision: Sherman Acres
Other
Other facts
- Listing agreement: Exclusive Right To Sell
- Listing terms: Cash,Conventional,FHA,VA Loan
Price history
| Date | Event | Price |
|---|---|---|
| 1/3/2025 | Sold | $705,000-6%$183/sqft |
Source: | ||
| 12/22/2024 | Pending sale | $749,900$195/sqft |
Source: | ||
| 10/7/2024 | Listed for sale | $749,900$195/sqft |
Source: | ||
| 10/7/2024 | Listing removed | $749,900$195/sqft |
Source: | ||
| 9/27/2024 | Listed for sale | $749,900+9.5%$195/sqft |
Source: | ||
Public tax history
| Year | Property taxes | Tax assessment |
|---|---|---|
| 2024 | $10,261 +10.6% | $318,570 +8.1% |
| 2023 | $9,274 +12.4% | $294,780 +10% |
| 2022 | $8,249 +2.2% | $267,930 +2% |
Find assessor info on the county website
Neighborhood: 48381
Nearby schools
GreatSchools rating
- 9/10Kurtz Elementary SchoolGrades: K-5Distance: 0.8 mi
- 7/10Oak Valley Middle SchoolGrades: 5-9Distance: 1 mi
- 7/10Milford High SchoolGrades: 7-12Distance: 3.3 mi
Schools provided by the listing agent
- District: Huron Valley Schools
Source: MiRealSource. This data may not be complete. We recommend contacting the local school district to confirm school assignments for this home.
Get a cash offer in 3 minutes
Find out how much your home could sell for in as little as 3 minutes with a no-obligation cash offer.
Estimated market value$729,800
Get a cash offer in 3 minutes
Find out how much your home could sell for in as little as 3 minutes with a no-obligation cash offer.
Estimated market value
$729,800

