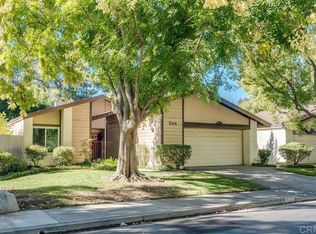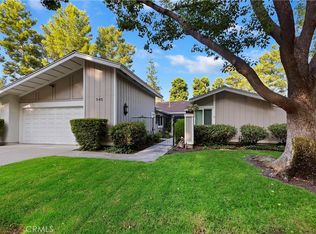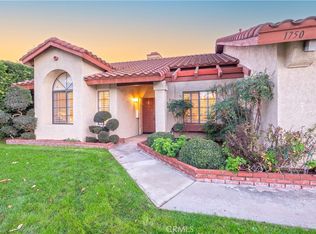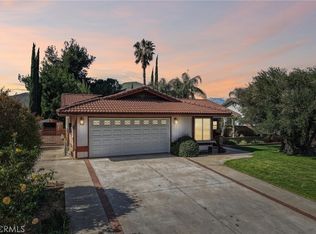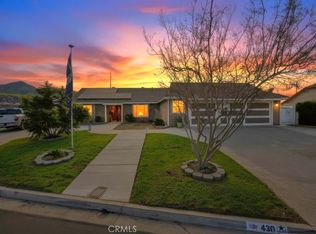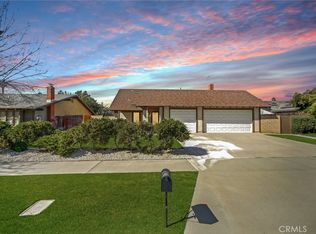Welcome Home... This lovely single story home is nestled in the heart of the highly sought after "Canyon Hills" community located in Canyon Crest. Upon entering the community you immediately sense the tranquility and serenity of this well-manicured neighborhood. Perfect for Relaxed & Elegant Living Just moments from the Canyon Crest Country Club and lively Town Center, you'll enjoy effortless access to dining, shopping, and entertainment, all while being surrounded by breathtaking natural beauty.
Inside, this thoughtfully designed two-bedroom, two-bathroom home offers an ideal balance of comfort and style. The family room takes center stage with a walk-behind wet bar with granite countertops, creating the perfect setting for entertaining guests or unwinding with a drink or glass of wine in hand. Cozy up by the fireplace in the spacious living room or enjoy the seamless indoor-outdoor flow leading to three private patios, each offering picturesque views of mature trees and lush hillsides.
The primary suite is a true sanctuary, featuring generous space and a private patio—your own serene escape to enjoy morning coffee or unwind in the fresh air. A well-equipped laundry room with utility sink adds practicality to the home's thoughtful layout.
With its peaceful ambiance and prime location, this Canyon Crest gem offers a lifestyle of sophistication and ease. Don't miss the opportunity to make it your own!
Under contract
Listing Provided by: Vista Sotheby's International Realty
Price cut: $67K (12/28)
$598,000
548 Via La Paloma, Riverside, CA 92507
2beds
2,182sqft
Est.:
Single Family Residence
Built in 1981
4,000 Acres Lot
$-- Zestimate®
$274/sqft
$430/mo HOA
What's special
Well-manicured neighborhoodPrivate patiosTranquility and serenitySeamless indoor-outdoor flowWell-equipped laundry room
- 261 days |
- 1,617 |
- 32 |
Likely to sell faster than
Zillow last checked: 8 hours ago
Listing updated: February 26, 2026 at 07:16am
Listing Provided by:
KRISTY SARTORIUS DRE #01855198 951-536-1873,
Vista Sotheby's International Realty
Source: CRMLS,MLS#: IV25124802 Originating MLS: California Regional MLS
Originating MLS: California Regional MLS
Facts & features
Interior
Bedrooms & bathrooms
- Bedrooms: 2
- Bathrooms: 2
- Full bathrooms: 2
- Main level bathrooms: 2
- Main level bedrooms: 2
Rooms
- Room types: Bedroom, Family Room, Great Room, Kitchen, Laundry, Living Room, Primary Bedroom, Dining Room
Primary bedroom
- Features: Main Level Primary
Primary bedroom
- Features: Primary Suite
Bedroom
- Features: All Bedrooms Down
Bedroom
- Features: Bedroom on Main Level
Bathroom
- Features: Bathroom Exhaust Fan, Bathtub, Dual Sinks, Full Bath on Main Level, Separate Shower, Tub Shower, Upgraded, Vanity, Walk-In Shower
Family room
- Features: Separate Family Room
Kitchen
- Features: Kitchen/Family Room Combo, Kitchenette, Remodeled, Updated Kitchen
Heating
- Central
Cooling
- Central Air
Appliances
- Included: Dishwasher, Gas Cooktop, Disposal, Microwave, Vented Exhaust Fan, Water Heater
- Laundry: Inside, Laundry Room
Features
- Wet Bar, Breakfast Bar, Built-in Features, Block Walls, Ceiling Fan(s), Separate/Formal Dining Room, Eat-in Kitchen, High Ceilings, Open Floorplan, Recessed Lighting, Two Story Ceilings, Bar, All Bedrooms Down, Bedroom on Main Level, Main Level Primary, Primary Suite
- Flooring: Carpet, Tile
- Doors: Double Door Entry, Mirrored Closet Door(s), Sliding Doors
- Windows: Drapes, Plantation Shutters
- Has fireplace: Yes
- Fireplace features: Gas, Gas Starter, Great Room
- Common walls with other units/homes: No Common Walls
Interior area
- Total interior livable area: 2,182 sqft
Video & virtual tour
Property
Parking
- Total spaces: 2
- Parking features: Concrete, Driveway Level, Door-Single, Driveway, Garage Faces Front, Garage
- Attached garage spaces: 2
Features
- Levels: One
- Stories: 1
- Entry location: 1
- Patio & porch: Rear Porch, Concrete, Patio
- Pool features: In Ground, Association
- Has spa: Yes
- Spa features: Association, In Ground
- Fencing: Block,Good Condition,Wrought Iron
- Has view: Yes
- View description: Neighborhood
Lot
- Size: 4,000 Acres
- Features: 0-1 Unit/Acre
Details
- Parcel number: 253410004
- Zoning: R1
- Special conditions: Standard,Trust
Construction
Type & style
- Home type: SingleFamily
- Architectural style: Traditional
- Property subtype: Single Family Residence
Materials
- Foundation: Slab
- Roof: Concrete
Condition
- Turnkey
- New construction: No
- Year built: 1981
Utilities & green energy
- Sewer: Public Sewer
- Water: Public
Community & HOA
Community
- Features: Curbs, Gutter(s), Storm Drain(s), Street Lights, Suburban, Sidewalks
- Security: Carbon Monoxide Detector(s), Smoke Detector(s)
HOA
- Has HOA: Yes
- Amenities included: Maintenance Grounds, Maintenance Front Yard, Pool, Spa/Hot Tub
- HOA fee: $430 monthly
- HOA name: Canyon Hills
- HOA phone: 909-399-3103
Location
- Region: Riverside
Financial & listing details
- Price per square foot: $274/sqft
- Tax assessed value: $344,302
- Annual tax amount: $3,873
- Date on market: 6/11/2025
- Cumulative days on market: 261 days
- Listing terms: Cash to New Loan
- Road surface type: Paved
Estimated market value
Not available
Estimated sales range
Not available
$2,889/mo
Price history
Price history
| Date | Event | Price |
|---|---|---|
| 2/26/2026 | Contingent | $598,000$274/sqft |
Source: | ||
| 12/28/2025 | Price change | $598,000-10.1%$274/sqft |
Source: | ||
| 7/14/2025 | Price change | $665,000-4.3%$305/sqft |
Source: | ||
| 6/11/2025 | Listed for sale | $695,000$319/sqft |
Source: | ||
Public tax history
Public tax history
| Year | Property taxes | Tax assessment |
|---|---|---|
| 2025 | $3,873 +3.4% | $344,302 +2% |
| 2024 | $3,746 +0.4% | $337,552 +2% |
| 2023 | $3,730 +1.9% | $330,934 +2% |
| 2022 | $3,661 +1.2% | $324,446 +2% |
| 2021 | $3,617 +0.8% | $318,085 +1% |
| 2020 | $3,590 +1.9% | $314,824 +2% |
| 2019 | $3,523 +2% | $308,652 +2% |
| 2018 | $3,455 +1.8% | $302,601 +2% |
| 2017 | $3,394 | $296,669 +2% |
| 2016 | $3,394 +8.4% | $290,853 +1.5% |
| 2015 | $3,131 +0.9% | $286,485 +2% |
| 2014 | $3,102 | $280,875 +0.5% |
| 2013 | -- | $279,608 +2% |
| 2012 | -- | $274,127 |
Find assessor info on the county website
BuyAbility℠ payment
Est. payment
$3,822/mo
Principal & interest
$2809
Property taxes
$583
HOA Fees
$430
Climate risks
Neighborhood: Canyon Crest
Nearby schools
GreatSchools rating
- 5/10Emerson Elementary SchoolGrades: K-6Distance: 2 mi
- 5/10University Heights Middle SchoolGrades: 7-8Distance: 2.8 mi
- 5/10John W. North High SchoolGrades: 9-12Distance: 2.6 mi
Schools provided by the listing agent
- High: North
Source: CRMLS. This data may not be complete. We recommend contacting the local school district to confirm school assignments for this home.
