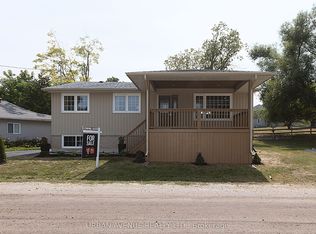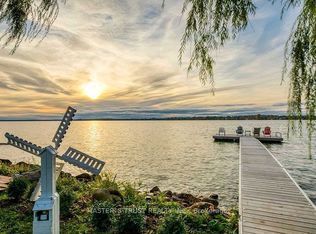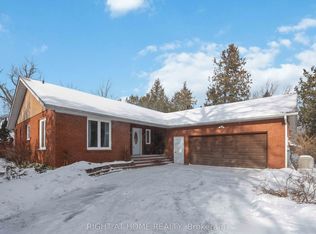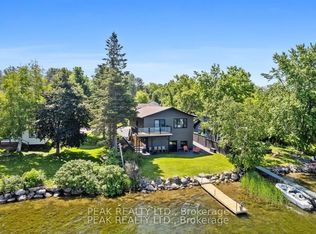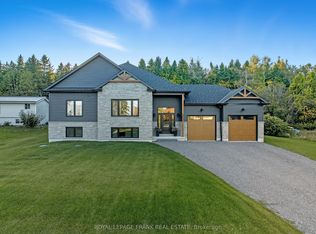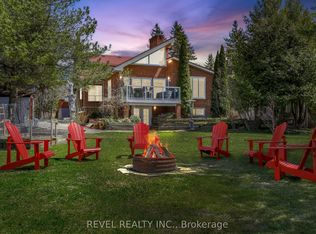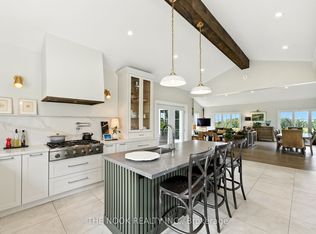Prepare To Be Amazed and Have Your Home & Cottage In One .Gorgeous Custom Built 3 bedroom Raised Bungalow With Direct Waterfront Access And Breathtaking Sunsets .Located In Lakeside Community With Easy Access to 401&407. Close to Quaint Downtown Port Perry ,Blackstock and Wolf Run Golf Course. Main Floor Offers Heated Floor Throughout , Garage &Rear Covered Patio. Master With Coffered Ceiling ,Walk-in Closet&5 Pc Bathroom, Custom Kitchen With 36 ' Cooktop &Built In Appliances ,Centre Island w/Waterfall Quartz Counter, .Liv. Rm With Cathedral Ceiling, High Efficiency Wood burning Fireplace Valcourt Waterloo That Can Heat Up Large Spaces. Sitting Rm W/ Wine N o o k, Open Oak Staircase Leading to Upper Huge Family Room W/View Of Lake& Waffle Ceiling. This Home Shows Pride Of Ownership. **EXTRAS** Engineered Hardwood Throughout, Built In Sound System, Generac Generator, Heated Floors On Main Floor, Garage & Covered Patio, Professionally Landscaped, Naylor Dock Lift--
For sale
C$1,549,000
548 View Lake Rd, Scugog, ON L0B 1K0
3beds
2baths
Single Family Residence
Built in ----
10,500 Square Feet Lot
$-- Zestimate®
C$--/sqft
C$-- HOA
What's special
- 49 days |
- 20 |
- 0 |
Zillow last checked: 8 hours ago
Listing updated: January 28, 2026 at 11:59am
Listed by:
ROYAL LEPAGE FRANK REAL ESTATE
Source: TRREB,MLS®#: E12676538 Originating MLS®#: Central Lakes Association of REALTORS
Originating MLS®#: Central Lakes Association of REALTORS
Facts & features
Interior
Bedrooms & bathrooms
- Bedrooms: 3
- Bathrooms: 2
Primary bedroom
- Level: Main
- Dimensions: 4.93 x 4
Bedroom 2
- Level: Upper
- Dimensions: 4.53 x 3.24
Bedroom 3
- Level: Upper
- Dimensions: 6.87 x 4.31
Dining room
- Level: Main
- Dimensions: 5.3 x 2.6
Family room
- Level: Upper
- Dimensions: 5.4 x 5.09
Kitchen
- Level: Main
- Dimensions: 5.49 x 2.76
Laundry
- Level: Main
- Dimensions: 3.67 x 1.85
Living room
- Level: Main
- Dimensions: 5.49 x 3.27
Other
- Level: Main
- Dimensions: 4.63 x 4.08
Heating
- Forced Air, Gas
Cooling
- Central Air
Features
- Primary Bedroom - Main Floor
- Basement: None
- Has fireplace: Yes
Interior area
- Living area range: 2500-3000 null
Video & virtual tour
Property
Parking
- Total spaces: 4
- Parking features: Private
- Has garage: Yes
Features
- Exterior features: Private Dock
- Pool features: None
- Water view: Direct
- On waterfront: Yes
- Waterfront features: Dock, Trent System, Direct, Lake
- Body of water: Lake Scugog
Lot
- Size: 10,500 Square Feet
Details
- Parcel number: 267510206
Construction
Type & style
- Home type: SingleFamily
- Architectural style: Bungalow-Raised
- Property subtype: Single Family Residence
Materials
- Board & Batten, Stone
- Foundation: Concrete
- Roof: Asphalt Shingle
Utilities & green energy
- Sewer: Septic
- Water: Drilled Well
Community & HOA
Location
- Region: Scugog
Financial & listing details
- Annual tax amount: C$9,720
- Date on market: 1/8/2026
ROYAL LEPAGE FRANK REAL ESTATE
By pressing Contact Agent, you agree that the real estate professional identified above may call/text you about your search, which may involve use of automated means and pre-recorded/artificial voices. You don't need to consent as a condition of buying any property, goods, or services. Message/data rates may apply. You also agree to our Terms of Use. Zillow does not endorse any real estate professionals. We may share information about your recent and future site activity with your agent to help them understand what you're looking for in a home.
Price history
Price history
Price history is unavailable.
Public tax history
Public tax history
Tax history is unavailable.Climate risks
Neighborhood: L0B
Nearby schools
GreatSchools rating
No schools nearby
We couldn't find any schools near this home.
