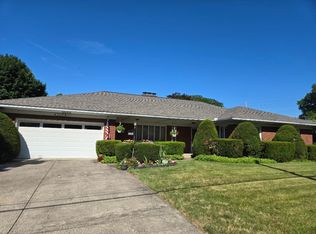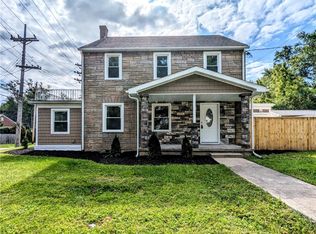Sold for $265,500 on 08/25/25
$265,500
548 W Gore Rd, Erie, PA 16509
3beds
1,975sqft
Single Family Residence
Built in 1958
9,361.04 Square Feet Lot
$275,900 Zestimate®
$134/sqft
$2,327 Estimated rent
Home value
$275,900
$229,000 - $331,000
$2,327/mo
Zestimate® history
Loading...
Owner options
Explore your selling options
What's special
Welcome to this beautifully maintained 3-bedroom, 3-bath brick ranch that exudes timeless elegance and warmth. From the moment you arrive, you’ll appreciate the inviting curb appeal and the oversized 2-car attached garage.Enjoy peace of mind in a home that’s been lovingly cared for, Offering a graceful blend of classic charm and modern updates. The basement is massive, with soaring ceilings, cedar closet, storage room and workshop. Enjoy your morning coffee on the rear covered patio.
Zillow last checked: 8 hours ago
Listing updated: August 26, 2025 at 09:18am
Listed by:
Sonja Thompson (814)833-9500,
Keller Williams Realty
Bought with:
Libby Remache, RS338708
Howard Hanna Erie East
Source: GEMLS,MLS#: 185918Originating MLS: Greater Erie Board Of Realtors
Facts & features
Interior
Bedrooms & bathrooms
- Bedrooms: 3
- Bathrooms: 3
- Full bathrooms: 1
- 1/2 bathrooms: 2
Primary bedroom
- Level: First
Bedroom
- Level: First
Bedroom
- Level: First
Dining room
- Description: Builtins
- Level: First
Family room
- Description: Fireplace
- Level: First
Other
- Level: First
Half bath
- Level: First
Half bath
- Level: Basement
Kitchen
- Level: First
Living room
- Level: First
Heating
- Forced Air, Gas
Cooling
- Central Air
Appliances
- Included: Dishwasher, Disposal, Gas Oven, Gas Range, Refrigerator
Features
- Central Vacuum, Fireplace
- Flooring: Carpet, Slate, Tile
- Basement: Full
- Number of fireplaces: 1
Interior area
- Total structure area: 1,975
- Total interior livable area: 1,975 sqft
Property
Parking
- Total spaces: 2
- Parking features: Attached, Garage Door Opener
- Attached garage spaces: 2
Features
- Levels: One
- Stories: 1
- Patio & porch: Covered, Deck, Patio, Porch
- Exterior features: Covered Patio, Deck, Fence, Porch
- Fencing: Yard Fenced
Lot
- Size: 9,361 sqft
- Dimensions: 74 x 52 x 0 x 0
- Features: Corner Lot
Details
- Parcel number: 18053015.0409.00
- Zoning description: R-1
Construction
Type & style
- Home type: SingleFamily
- Architectural style: One Story
- Property subtype: Single Family Residence
Materials
- Brick
- Roof: Asphalt
Condition
- Resale
- Year built: 1958
Utilities & green energy
- Sewer: Public Sewer
- Water: Public
Community & neighborhood
Location
- Region: Erie
HOA & financial
HOA
- Has HOA: Yes
- HOA fee: $25 annually
Other fees
- Deposit fee: $5,000
Other
Other facts
- Listing terms: Cash
Price history
| Date | Event | Price |
|---|---|---|
| 8/25/2025 | Sold | $265,500-8.4%$134/sqft |
Source: GEMLS #185918 Report a problem | ||
| 8/6/2025 | Pending sale | $290,000$147/sqft |
Source: GEMLS #185918 Report a problem | ||
| 7/16/2025 | Listed for sale | $290,000+68.1%$147/sqft |
Source: GEMLS #185918 Report a problem | ||
| 8/7/2020 | Sold | $172,500-4.1%$87/sqft |
Source: GEMLS #150120 Report a problem | ||
| 6/19/2020 | Pending sale | $179,950$91/sqft |
Source: Howard Hanna - Erie Southwest #150120 Report a problem | ||
Public tax history
| Year | Property taxes | Tax assessment |
|---|---|---|
| 2025 | $4,751 | $120,150 |
| 2024 | $4,751 +5.2% | $120,150 |
| 2023 | $4,516 +2.1% | $120,150 |
Find assessor info on the county website
Neighborhood: 16509
Nearby schools
GreatSchools rating
- 5/10Cleveland El SchoolGrades: PK-5Distance: 1.4 mi
- 5/10Strong Vincent Middle SchoolGrades: 6-8Distance: 2.9 mi
- 1/10Erie High SchoolGrades: 9-12Distance: 1.1 mi
Schools provided by the listing agent
- District: City-Erie
Source: GEMLS. This data may not be complete. We recommend contacting the local school district to confirm school assignments for this home.

Get pre-qualified for a loan
At Zillow Home Loans, we can pre-qualify you in as little as 5 minutes with no impact to your credit score.An equal housing lender. NMLS #10287.

