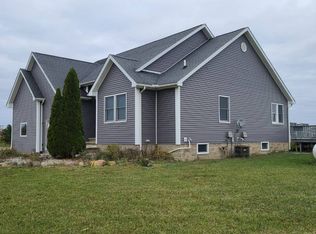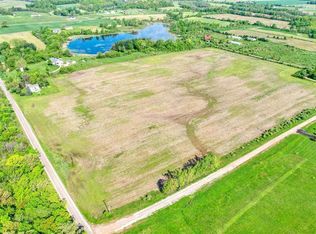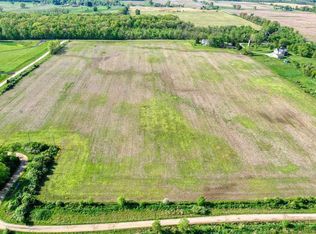Sold
$485,000
5480 Kehoe Rd, Clinton, MI 49236
4beds
3,498sqft
Single Family Residence
Built in 2001
10.01 Acres Lot
$515,700 Zestimate®
$139/sqft
$3,480 Estimated rent
Home value
$515,700
$490,000 - $541,000
$3,480/mo
Zestimate® history
Loading...
Owner options
Explore your selling options
What's special
Nestled on 10 breathtaking acres of seclusion, this spacious property boasts a charming 4-bedroom, 3-bathroom home. Surrounded by serene nature, this tranquil oasis offers the perfect retreat from the hustle and bustle of everyday life. With its picturesque setting and ample living space, this property is sure to captivate those seeking a harmonious blend of comfort and tranquility. Come see and discover the allure of this hidden gem. Conveniently located just 10 minutes from Tecumseh, 25 minutes from Adrian, and 30 minutes from Ann Arbor.
Zillow last checked: 8 hours ago
Listing updated: May 09, 2024 at 04:37am
Listed by:
Christopher Matfey 517-428-3512,
Keller Williams Professionals,
James Bruney 248-974-5980,
Keller Williams Professionals
Bought with:
Janis Montalvo
Source: MichRIC,MLS#: 24007442
Facts & features
Interior
Bedrooms & bathrooms
- Bedrooms: 4
- Bathrooms: 3
- Full bathrooms: 3
- Main level bedrooms: 4
Primary bedroom
- Level: Main
- Area: 195
- Dimensions: 13.00 x 15.00
Bedroom 3
- Level: Main
- Area: 110
- Dimensions: 11.00 x 10.00
Bedroom 4
- Description: Attached Bathroom
- Level: Main
- Area: 120
- Dimensions: 12.00 x 10.00
Primary bathroom
- Level: Main
- Area: 117
- Dimensions: 13.00 x 9.00
Bathroom 2
- Level: Main
- Area: 120
- Dimensions: 12.00 x 10.00
Bathroom 2
- Description: Bedroom 4
- Level: Main
- Area: 39
- Dimensions: 6.00 x 6.50
Bathroom 3
- Level: Main
- Area: 99
- Dimensions: 11.00 x 9.00
Bonus room
- Level: Basement
- Area: 162.5
- Dimensions: 12.50 x 13.00
Bonus room
- Level: Basement
- Area: 143
- Dimensions: 11.00 x 13.00
Dining room
- Level: Main
- Area: 121
- Dimensions: 11.00 x 11.00
Kitchen
- Level: Main
- Area: 220
- Dimensions: 11.00 x 20.00
Laundry
- Level: Main
- Area: 66
- Dimensions: 11.00 x 6.00
Living room
- Level: Main
- Area: 240
- Dimensions: 15.00 x 16.00
Other
- Description: Computer Area
- Level: Main
- Area: 28
- Dimensions: 7.00 x 4.00
Other
- Description: Living area
- Level: Basement
- Area: 240
- Dimensions: 15.00 x 16.00
Other
- Description: Office area
- Area: 143
- Dimensions: 11.00 x 13.00
Other
- Description: Basement other
- Area: 540
- Dimensions: 36.00 x 15.00
Heating
- Forced Air
Cooling
- Central Air
Appliances
- Laundry: Main Level
Features
- Basement: Full
- Number of fireplaces: 1
- Fireplace features: Gas Log
Interior area
- Total structure area: 1,998
- Total interior livable area: 3,498 sqft
- Finished area below ground: 0
Property
Parking
- Total spaces: 2
- Parking features: Garage
- Garage spaces: 2
Features
- Stories: 1
- Has private pool: Yes
- Pool features: Above Ground
Lot
- Size: 10.01 Acres
- Dimensions: 1235' x 352' x 1239' x 351'
Details
- Parcel number: CL0102197500
Construction
Type & style
- Home type: SingleFamily
- Architectural style: Ranch
- Property subtype: Single Family Residence
Materials
- Brick, Vinyl Siding
- Roof: Shingle
Condition
- New construction: No
- Year built: 2001
Utilities & green energy
- Sewer: Septic Tank
- Water: Well
Community & neighborhood
Location
- Region: Clinton
Other
Other facts
- Listing terms: Cash,FHA,VA Loan,Conventional
Price history
| Date | Event | Price |
|---|---|---|
| 5/7/2024 | Sold | $485,000-3%$139/sqft |
Source: | ||
| 4/4/2024 | Pending sale | $500,000$143/sqft |
Source: | ||
| 3/2/2024 | Listed for sale | $500,000$143/sqft |
Source: | ||
| 2/20/2024 | Contingent | $500,000$143/sqft |
Source: | ||
| 2/16/2024 | Listed for sale | $500,000+11.1%$143/sqft |
Source: | ||
Public tax history
| Year | Property taxes | Tax assessment |
|---|---|---|
| 2025 | $2,128 -63.4% | $222,352 +6.6% |
| 2024 | $5,811 +54.6% | $208,548 +9.3% |
| 2023 | $3,758 | $190,801 +27.5% |
Find assessor info on the county website
Neighborhood: 49236
Nearby schools
GreatSchools rating
- 5/10Clinton Elementary SchoolGrades: K-5Distance: 2.5 mi
- 6/10Clinton Middle SchoolGrades: 6-8Distance: 2.6 mi
- 6/10Clinton High SchoolGrades: 9-12Distance: 2.4 mi
Get pre-qualified for a loan
At Zillow Home Loans, we can pre-qualify you in as little as 5 minutes with no impact to your credit score.An equal housing lender. NMLS #10287.


