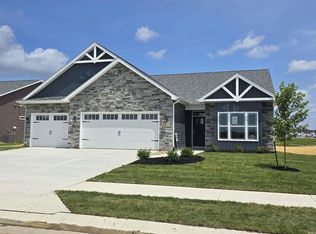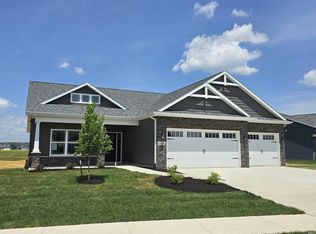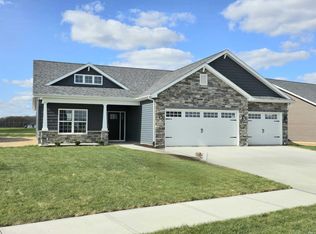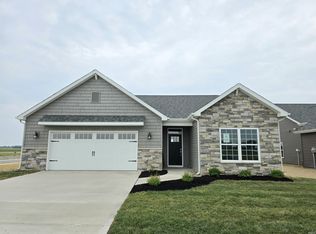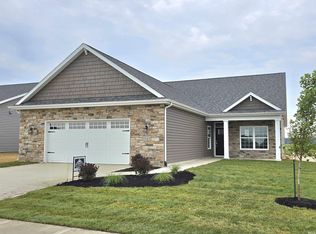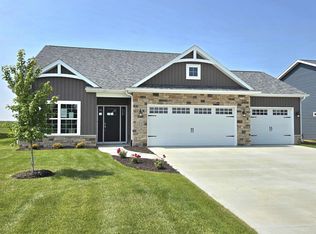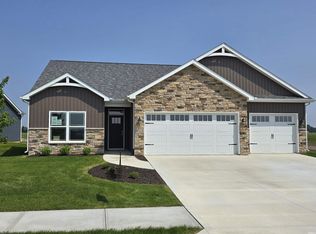Located in The Ranch at Broad Acres is the Whispering Pine by Majestic Homes. This home sits on a beautiful pond lot and offers a beautiful stone front elevation, 1,774 sq/ft of living area, 3 bedrooms, 2 full baths, a large master suite with tiled shower, an open concept kitchen with an island, quartz countertops, and an open view to the great room with it's gas log fireplace. There is a sunroom, dining room, laundry room, covered patio, and a spacious 792 sq/ft garage. On top of the quality standards that Majestic Homes is known for these homes also offer an emphasis on accessibility, custom D & B cabinets, comfort height toilets, LVP flooring, ceramic master showers, 9' or greater ceilings throughout, taller vanities, irrigation and sod in the front yard, curb cut, and more. Plus all of the many other Majestic Homes standard features.
Active
$439,900
5480 Rio Azul Cv, Fort Wayne, IN 46818
3beds
1,774sqft
Est.:
Single Family Residence
Built in 2025
9,888.12 Square Feet Lot
$-- Zestimate®
$--/sqft
$-- HOA
What's special
Gas log fireplaceQuartz countertopsBeautiful stone front elevationCeramic master showersComfort height toiletsDining roomCurb cut
- 1 day |
- 90 |
- 2 |
Zillow last checked: 8 hours ago
Listing updated: February 02, 2026 at 06:51am
Listed by:
Frank Shepler Cell:260-438-6172,
CENTURY 21 Bradley Realty, Inc
Source: IRMLS,MLS#: 202603211
Tour with a local agent
Facts & features
Interior
Bedrooms & bathrooms
- Bedrooms: 3
- Bathrooms: 2
- Full bathrooms: 2
- Main level bedrooms: 3
Bedroom 1
- Level: Main
Bedroom 2
- Level: Main
Kitchen
- Level: Main
- Area: 110
- Dimensions: 10 x 11
Living room
- Level: Main
- Area: 266
- Dimensions: 19 x 14
Heating
- Natural Gas, Forced Air
Cooling
- Central Air, HVAC (13 Seer)
Appliances
- Included: Disposal, Range/Oven Hk Up Gas/Elec, Dishwasher, Microwave, Refrigerator, Ice Maker, Gas Range, Gas Water Heater, Water Softener Owned
- Laundry: Electric Dryer Hookup, Main Level, Washer Hookup
Features
- Breakfast Bar, Ceiling-9+, Cathedral Ceiling(s), Ceiling Fan(s), Walk-In Closet(s), Stone Counters, Entrance Foyer, Soaking Tub, Open Floorplan, Split Br Floor Plan, Double Vanity, Stand Up Shower, Tub/Shower Combination, Great Room
- Doors: Pocket Doors
- Windows: Double Pane Windows
- Has basement: No
- Attic: Pull Down Stairs,Storage
- Number of fireplaces: 1
- Fireplace features: Living Room, Gas Log, Gas Starter, Vented
Interior area
- Total structure area: 1,774
- Total interior livable area: 1,774 sqft
- Finished area above ground: 1,774
- Finished area below ground: 0
Property
Parking
- Total spaces: 3
- Parking features: Attached, Garage Door Opener
- Attached garage spaces: 3
Features
- Levels: One
- Stories: 1
- Patio & porch: Covered
- Exterior features: Irrigation System
- On waterfront: Yes
- Waterfront features: Pond
Lot
- Size: 9,888.12 Square Feet
- Dimensions: 66.00 x 150.00 x 66.00 150.00
- Features: Level, Landscaped
Details
- Parcel number: 020220402010.000058
Construction
Type & style
- Home type: SingleFamily
- Architectural style: Ranch
- Property subtype: Single Family Residence
Materials
- Cedar, Stone, Vinyl Siding
- Foundation: Slab
Condition
- New construction: Yes
- Year built: 2025
Details
- Builder name: Majestic Homes
- Warranty included: Yes
Utilities & green energy
- Sewer: City
- Water: City
Green energy
- Energy efficient items: Appliances, Doors, Lighting, HVAC, Insulation, Roof, Thermostat, Water Heater, Windows
Community & HOA
Community
- Security: Smoke Detector(s)
- Subdivision: The Ranch at Broad Acres
Location
- Region: Fort Wayne
Financial & listing details
- Annual tax amount: $50
- Date on market: 2/2/2026
- Listing terms: Cash,Conventional,FHA,VA Loan
Estimated market value
Not available
Estimated sales range
Not available
Not available
Price history
Price history
| Date | Event | Price |
|---|---|---|
| 2/2/2026 | Listed for sale | $439,900 |
Source: | ||
| 12/28/2025 | Listing removed | $439,900 |
Source: | ||
| 6/27/2025 | Listed for sale | $439,900 |
Source: | ||
Public tax history
Public tax history
Tax history is unavailable.BuyAbility℠ payment
Est. payment
$2,526/mo
Principal & interest
$2082
Property taxes
$290
Home insurance
$154
Climate risks
Neighborhood: 46818
Nearby schools
GreatSchools rating
- 7/10Arcola SchoolGrades: K-5Distance: 7.8 mi
- 6/10Carroll Middle SchoolGrades: 6-8Distance: 1 mi
- 9/10Carroll High SchoolGrades: PK,9-12Distance: 1.4 mi
Schools provided by the listing agent
- Elementary: Arcola
- Middle: Carroll
- High: Carroll
- District: Northwest Allen County
Source: IRMLS. This data may not be complete. We recommend contacting the local school district to confirm school assignments for this home.
