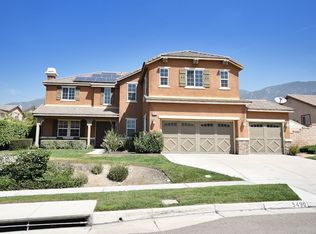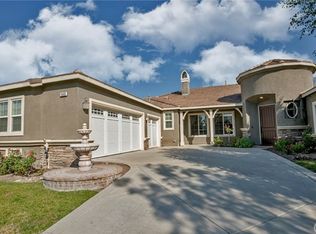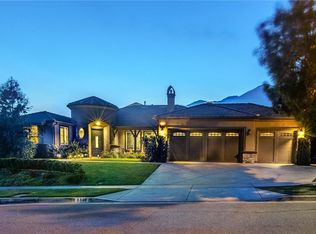Sold for $1,200,000 on 09/22/25
Listing Provided by:
Jeanette Young DRE #00799165 909-455-5903,
King Realty Group Inc,
Sherry Young Conely DRE #01145691,
King Realty Group Inc
Bought with: PONCE & PONCE REALTY
$1,200,000
5480 Stoneview Rd, Rancho Cucamonga, CA 91739
4beds
3,395sqft
Single Family Residence
Built in 2007
0.32 Acres Lot
$1,187,200 Zestimate®
$353/sqft
$4,462 Estimated rent
Home value
$1,187,200
$1.07M - $1.32M
$4,462/mo
Zestimate® history
Loading...
Owner options
Explore your selling options
What's special
Nice Single Level Home in Rancho Cucamonga Situated on a Large Lot with an Open Inviting Floorplan Great for Entertaining. This Home Features Four Spacious Bedrooms, Three Bathrooms and 3395 Square Feet of Living Space. Formal Living Room with a Fireplace and Built in Bookshelves, a Separate Formal Dining Room and a Family Room with A Fireplace. Large Kitchen with Granite Counters, Stainless Steel Appliances Including a Gas Stove, Double Oven, Warmer, Built in Microwave, Dishwasher, Double Door Fridge and a Wine Fridge. Several Cabinets, a Desk, Walk in Pantry and a Veggie Sink. Breakfast Nook and Counter Bar. Huge Primary Suite with a Fireplace, Built in Shelving and a Primary Bathroom with a Walk in Closet, Vanity Area, Double Sinks, a Large Jetted Tub and a Separate Stall Shower. Indoor Laundry Room with Cabinets and a Sink. Some Rooms Feature Tray Ceilings and Crown Molding, 11' Ceilings and Wood Shutters Throughout Home. Three Car Attached Garage with Roll Up Door. Tile Flooring in Kitchen, Breakfast Nook, Bathrooms and Entry. Located in a Prime Neighborhood Close to Shopping, Schools & Freeways. The Home is Located on an Approximately 1/3 Acre Lot and was Built in 2007.
Zillow last checked: 8 hours ago
Listing updated: September 22, 2025 at 03:39pm
Listing Provided by:
Jeanette Young DRE #00799165 909-455-5903,
King Realty Group Inc,
Sherry Young Conely DRE #01145691,
King Realty Group Inc
Bought with:
Beatriz Barajas, DRE #02155534
PONCE & PONCE REALTY
Source: CRMLS,MLS#: TR25157909 Originating MLS: California Regional MLS
Originating MLS: California Regional MLS
Facts & features
Interior
Bedrooms & bathrooms
- Bedrooms: 4
- Bathrooms: 3
- Full bathrooms: 2
- 3/4 bathrooms: 1
- Main level bathrooms: 3
- Main level bedrooms: 4
Primary bedroom
- Features: Primary Suite
Bathroom
- Features: Bathtub, Dual Sinks, Enclosed Toilet, Granite Counters, Linen Closet, Separate Shower, Tub Shower, Vanity, Walk-In Shower
Other
- Features: Dressing Area
Family room
- Features: Separate Family Room
Kitchen
- Features: Butler's Pantry, Granite Counters, Kitchen/Family Room Combo, Utility Sink
Heating
- Central
Cooling
- Central Air
Appliances
- Included: Double Oven, Dishwasher, Gas Cooktop, Disposal, Microwave, Refrigerator, Warming Drawer
- Laundry: Inside, Laundry Room
Features
- Breakfast Bar, Breakfast Area, Tray Ceiling(s), Crown Molding, Separate/Formal Dining Room, Granite Counters, High Ceilings, Open Floorplan, Pantry, Dressing Area, Primary Suite, Utility Room, Walk-In Pantry, Walk-In Closet(s)
- Flooring: Carpet, Tile
- Has fireplace: Yes
- Fireplace features: Family Room, Gas, Living Room, Primary Bedroom
- Common walls with other units/homes: No Common Walls
Interior area
- Total interior livable area: 3,395 sqft
Property
Parking
- Total spaces: 3
- Parking features: Direct Access, Driveway, Garage
- Attached garage spaces: 3
Features
- Levels: One
- Stories: 1
- Entry location: Front
- Patio & porch: None
- Pool features: None
- Spa features: None
- Fencing: Block
- Has view: Yes
- View description: Mountain(s)
Lot
- Size: 0.32 Acres
- Features: Front Yard, Sprinkler System, Yard
Details
- Parcel number: 1087371170000
- Special conditions: Standard
Construction
Type & style
- Home type: SingleFamily
- Property subtype: Single Family Residence
Materials
- Roof: Tile
Condition
- Repairs Cosmetic
- New construction: No
- Year built: 2007
Utilities & green energy
- Sewer: Public Sewer
- Water: Public
Community & neighborhood
Community
- Community features: Sidewalks
Location
- Region: Rancho Cucamonga
Other
Other facts
- Listing terms: Cash to New Loan
Price history
| Date | Event | Price |
|---|---|---|
| 9/22/2025 | Sold | $1,200,000-4%$353/sqft |
Source: | ||
| 9/17/2025 | Pending sale | $1,250,000$368/sqft |
Source: | ||
| 8/12/2025 | Contingent | $1,250,000$368/sqft |
Source: | ||
| 7/14/2025 | Listed for sale | $1,250,000+76.1%$368/sqft |
Source: | ||
| 5/9/2008 | Sold | $710,000$209/sqft |
Source: Public Record Report a problem | ||
Public tax history
| Year | Property taxes | Tax assessment |
|---|---|---|
| 2025 | $13,641 +2.6% | $932,599 +2% |
| 2024 | $13,297 +2.4% | $914,313 +2% |
| 2023 | $12,986 +1.4% | $896,386 +2% |
Find assessor info on the county website
Neighborhood: North Day Creek
Nearby schools
GreatSchools rating
- 8/10John L. Golden Elementary SchoolGrades: K-5Distance: 0.7 mi
- 9/10Day Creek Intermediate SchoolGrades: 6-8Distance: 0.2 mi
- 9/10Los Osos High SchoolGrades: 9-12Distance: 1.5 mi
Get a cash offer in 3 minutes
Find out how much your home could sell for in as little as 3 minutes with a no-obligation cash offer.
Estimated market value
$1,187,200
Get a cash offer in 3 minutes
Find out how much your home could sell for in as little as 3 minutes with a no-obligation cash offer.
Estimated market value
$1,187,200


