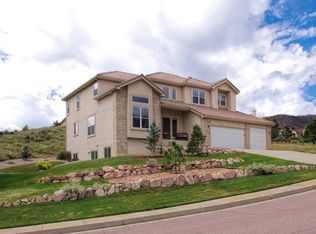Sold for $750,000 on 01/20/23
$750,000
5480 Wilson Rd, Colorado Springs, CO 80919
4beds
3,816sqft
Single Family Residence
Built in 1999
0.42 Acres Lot
$775,400 Zestimate®
$197/sqft
$3,262 Estimated rent
Home value
$775,400
$737,000 - $814,000
$3,262/mo
Zestimate® history
Loading...
Owner options
Explore your selling options
What's special
PICTURE-PERFECT! EQUISITE PRIVATE SETTING! GREAT NEIGHBORHOOD! Beautiful modern home with 4 bedrooms, 4 baths, gourmet kitchen with professional stainless steel appliances, slab granite counters, and huge center island. Large windows in every room show off the surrounding scenery. Vaulted ceilings, and newly-painted rooms throughout the house. This home boasts contemporary living rooms, a chic dining room with a three sided fireplace, and a walk-out to an amazing private backyard oasis . The luxurious primary suite is complete with dual walk-in closets and an inviting 5-piece bath. Other highlights include an upstairs laundry area, updated bathrooms throughout, new furnace, AC, and a oversized 2-car garage. This house provides easy access to great restaurants, I-25, shopping, parks, and lots of hiking and biking trails.
Zillow last checked: 8 hours ago
Listing updated: January 23, 2023 at 01:45am
Listed by:
Daniel Murty 719-351-9663,
The Platinum Group,
Graham Murty 719-337-4761
Bought with:
Maggie R R Easton ASP CDPE
RE/MAX Properties Inc.
Source: Pikes Peak MLS,MLS#: 9625242
Facts & features
Interior
Bedrooms & bathrooms
- Bedrooms: 4
- Bathrooms: 4
- Full bathrooms: 3
- 1/2 bathrooms: 1
Basement
- Area: 1048
Heating
- Forced Air, Natural Gas
Cooling
- Ceiling Fan(s), Central Air
Appliances
- Included: Dishwasher, Disposal, Double Oven, Down Draft, Dryer, Gas in Kitchen, Refrigerator, Washer, Humidifier
- Laundry: Upper Level
Features
- 6-Panel Doors, 9Ft + Ceilings, Skylight (s), Vaulted Ceiling(s), Breakfast Bar, Central Vacuum, Pantry
- Flooring: Carpet, Tile, Wood
- Basement: Partial,Partially Finished
- Number of fireplaces: 2
- Fireplace features: Gas, Two
Interior area
- Total structure area: 3,816
- Total interior livable area: 3,816 sqft
- Finished area above ground: 2,768
- Finished area below ground: 1,048
Property
Parking
- Total spaces: 2
- Parking features: Attached, Garage Door Opener, Oversized, Workshop in Garage, Concrete Driveway
- Attached garage spaces: 2
Features
- Levels: Two
- Stories: 2
- Patio & porch: Concrete, Covered, Other
- Exterior features: Auto Sprinkler System
- Has view: Yes
- View description: City
Lot
- Size: 0.42 Acres
- Features: Hillside, Sloped, Wooded, Hiking Trail, Near Park, Near Schools, Landscaped
Details
- Additional structures: Workshop
- Parcel number: 7322115053
Construction
Type & style
- Home type: SingleFamily
- Property subtype: Single Family Residence
Materials
- Stucco, Framed on Lot
- Roof: Composite Shingle
Condition
- Existing Home
- New construction: No
- Year built: 1999
Utilities & green energy
- Water: Municipal
- Utilities for property: Natural Gas Connected
Green energy
- Indoor air quality: Radon System
Community & neighborhood
Security
- Security features: Security System
Location
- Region: Colorado Springs
Other
Other facts
- Listing terms: Cash,Conventional,FHA,VA Loan
Price history
| Date | Event | Price |
|---|---|---|
| 1/20/2023 | Sold | $750,000$197/sqft |
Source: | ||
| 10/12/2022 | Contingent | $750,000$197/sqft |
Source: | ||
| 10/5/2022 | Listed for sale | $750,000+59.6%$197/sqft |
Source: | ||
| 10/29/2018 | Sold | $470,000-3.3%$123/sqft |
Source: Public Record Report a problem | ||
| 8/20/2018 | Price change | $485,900-0.8%$127/sqft |
Source: Heart Realty #9734372 Report a problem | ||
Public tax history
| Year | Property taxes | Tax assessment |
|---|---|---|
| 2024 | $2,386 +15.5% | $49,670 |
| 2023 | $2,066 -7.8% | $49,670 +34.5% |
| 2022 | $2,241 | $36,920 -2.8% |
Find assessor info on the county website
Neighborhood: Northwest Colorado Springs
Nearby schools
GreatSchools rating
- 8/10Chipeta Elementary SchoolGrades: PK-5Distance: 0.2 mi
- 6/10Holmes Middle SchoolGrades: 6-8Distance: 3.1 mi
- 4/10Coronado High SchoolGrades: 9-12Distance: 2.7 mi
Schools provided by the listing agent
- Elementary: Chipeta
- Middle: Holmes
- High: Coronado
- District: Colorado Springs 11
Source: Pikes Peak MLS. This data may not be complete. We recommend contacting the local school district to confirm school assignments for this home.
Get a cash offer in 3 minutes
Find out how much your home could sell for in as little as 3 minutes with a no-obligation cash offer.
Estimated market value
$775,400
Get a cash offer in 3 minutes
Find out how much your home could sell for in as little as 3 minutes with a no-obligation cash offer.
Estimated market value
$775,400
