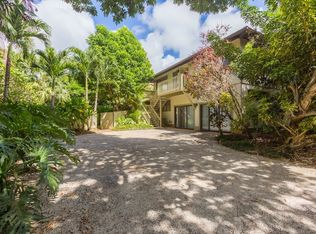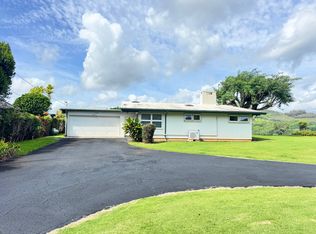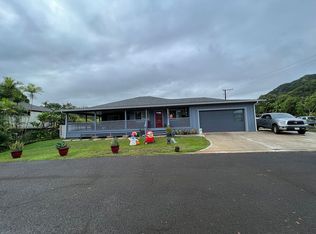Behind the lava rock wall is a lush tropical family compound with panoramic mountain views. Two exquisite homes, located on the bluff above the Wailua River valley - the perfect owners getaway. Exotic hardwoods and marble frame walls of French doors that open up to the majestic Balinese-inspired lanai. Your resort-style saltwater pool and cabana, with a curtain of emerald green beyond, is ideal for entertaining or simply relaxing and soaking up the "makai" vibes. Your private guesthouse finished with the same luxurious materials as the main house, offers a respite from the daily grind. Soaring ceilings, a top-of-the-line chef's kitchen, and spa-like master sanctuary complete this perfect Hawaiian portrait.FEATURES:3,900sf main house ; .8ac ; 1 bedrooms ; 2 full bathrooms and 1 half1,604sf guest house ; 2 bedrooms ; 2 full bathrooms ; full kitchen and marble spa bathArchitectural Features ; Alwyn Trigg Smith Architects; Gated compound; Lava rock walls; Vaulted, beamed ceilings; Fireplace; Marble, granite and exotic hardwoods throughout; Custom millwork and built-ins; Plantation shuttersMaster Sanctuary ; Pool and mountain view; French doors; Marble spa bath with steam room; Freestanding soaking tub; Office Chef's Kitchen ; Large island with breakfast bar; Professional-grade appliances; 6 burner stove; Wine refrigerator; Custom cabinetryOutdoor Features ; 1,137sf of outdoor lanai
This property is off market, which means it's not currently listed for sale or rent on Zillow. This may be different from what's available on other websites or public sources.


