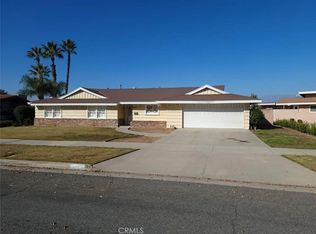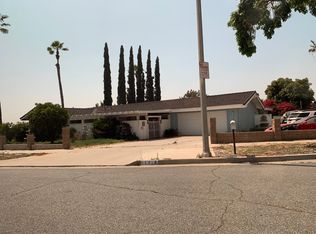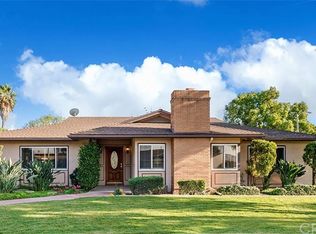Sold for $730,000
Listing Provided by:
SARAH AYALA DRE #01978160 951-743-4463,
Tower Agency,
TRACEY AYALA DRE #01739608,
Tower Agency
Bought with: Tower Agency
$730,000
5481 Pinehurst Dr, Riverside, CA 92504
4beds
1,752sqft
Single Family Residence
Built in 1959
0.29 Acres Lot
$727,400 Zestimate®
$417/sqft
$3,564 Estimated rent
Home value
$727,400
$662,000 - $800,000
$3,564/mo
Zestimate® history
Loading...
Owner options
Explore your selling options
What's special
*POOL WITH A VIEW*Welcome to this stunning mid century ranch home nestled in the highly sought after Grand neighborhood of Riverside. With 4 spacious bedrooms, 2 updated bathrooms, and 1,752 square feet of timeless charm, this home offers the perfect blend of character and comfort. Step inside to discover gorgeous beamed ceilings, large windows that fill the space with natural light, and a seamless connection to the outdoors. The beautifully landscaped grounds lead to your own private backyard retreat featuring a sparkling pool and breathtaking views, perfect for relaxing or entertaining. Located in one of Riverside’s premier neighborhoods, this home offers not only style and serenity but also unmatched convenience and community. This is your chance to own a piece of Riverside history with all the modern comforts you love.
Zillow last checked: 8 hours ago
Listing updated: October 12, 2025 at 09:07am
Listing Provided by:
SARAH AYALA DRE #01978160 951-743-4463,
Tower Agency,
TRACEY AYALA DRE #01739608,
Tower Agency
Bought with:
SARAH AYALA, DRE #01978160
Tower Agency
Source: CRMLS,MLS#: IV25177076 Originating MLS: California Regional MLS
Originating MLS: California Regional MLS
Facts & features
Interior
Bedrooms & bathrooms
- Bedrooms: 4
- Bathrooms: 2
- Full bathrooms: 2
- Main level bathrooms: 2
- Main level bedrooms: 4
Primary bedroom
- Features: Primary Suite
Bathroom
- Features: Bathtub, Separate Shower
Heating
- Central
Cooling
- Central Air
Appliances
- Laundry: Inside, In Kitchen
Features
- Beamed Ceilings, High Ceilings, Primary Suite
- Flooring: Carpet, Tile
- Windows: Double Pane Windows
- Has fireplace: Yes
- Fireplace features: Family Room
- Common walls with other units/homes: No Common Walls
Interior area
- Total interior livable area: 1,752 sqft
Property
Parking
- Total spaces: 2
- Parking features: Driveway, Garage
- Garage spaces: 2
Features
- Levels: One
- Stories: 1
- Entry location: FD
- Has private pool: Yes
- Pool features: In Ground, Private
- Fencing: Wood
- Has view: Yes
- View description: City Lights, Mountain(s), Panoramic
Lot
- Size: 0.29 Acres
- Features: Back Yard, Front Yard, Garden
Details
- Parcel number: 187111005
- Zoning: R1065
- Special conditions: Standard,Trust
Construction
Type & style
- Home type: SingleFamily
- Architectural style: Mid-Century Modern
- Property subtype: Single Family Residence
Materials
- Roof: Tile
Condition
- New construction: No
- Year built: 1959
Utilities & green energy
- Sewer: Public Sewer
- Water: Public
Community & neighborhood
Security
- Security features: Carbon Monoxide Detector(s), Smoke Detector(s)
Community
- Community features: Biking, Curbs, Hiking, Street Lights, Sidewalks
Location
- Region: Riverside
Other
Other facts
- Listing terms: Submit
- Road surface type: Paved
Price history
| Date | Event | Price |
|---|---|---|
| 10/10/2025 | Sold | $730,000$417/sqft |
Source: | ||
| 9/18/2025 | Pending sale | $730,000$417/sqft |
Source: | ||
| 9/16/2025 | Price change | $730,000-2.7%$417/sqft |
Source: | ||
| 9/4/2025 | Price change | $750,000-3.2%$428/sqft |
Source: | ||
| 8/22/2025 | Price change | $775,000-3%$442/sqft |
Source: | ||
Public tax history
| Year | Property taxes | Tax assessment |
|---|---|---|
| 2025 | $2,580 +3.4% | $233,536 +2% |
| 2024 | $2,495 +0.5% | $228,958 +2% |
| 2023 | $2,483 +1.9% | $224,470 +2% |
Find assessor info on the county website
Neighborhood: Grand
Nearby schools
GreatSchools rating
- 6/10Mountain View Elementary SchoolGrades: K-6Distance: 1.2 mi
- 5/10Central Middle SchoolGrades: 7-8Distance: 1 mi
- 7/10Polytechnic High SchoolGrades: 9-12Distance: 2.3 mi
Get a cash offer in 3 minutes
Find out how much your home could sell for in as little as 3 minutes with a no-obligation cash offer.
Estimated market value
$727,400


