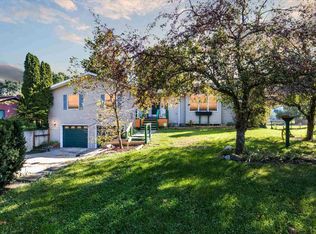Fantastic ranch on almost an acre in Penn schools! Don't wait to get into this worry free 3 bed 2 bath home. The open kitchen/living space provides a lovely area for entertaining or enjoying family time by the fireplace. Enjoy updated bamboo flooring, fixtures and a newly remodeled master bath. A large fenced backyard provides a wonderful place to watch the kids and animals play. The spacious (And always dry) basement provides the perfect playroom/gameroom or man cave with built-in bar.
This property is off market, which means it's not currently listed for sale or rent on Zillow. This may be different from what's available on other websites or public sources.
