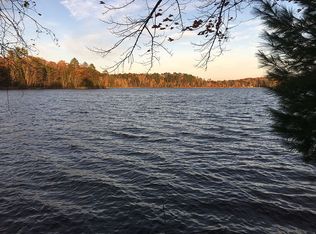Sold for $350,000 on 11/07/25
$350,000
5484 Boden Rd, Harshaw, WI 54529
2beds
670sqft
Single Family Residence
Built in 1955
0.71 Acres Lot
$351,800 Zestimate®
$522/sqft
$1,085 Estimated rent
Home value
$351,800
Estimated sales range
Not available
$1,085/mo
Zestimate® history
Loading...
Owner options
Explore your selling options
What's special
Charming and fully renovated, this 2-bedroom, 1-bath home now offers comfortable year-round living on 100 feet of beautiful Birch Lake frontage! Formerly seasonal, it’s been thoughtfully upgraded with a new furnace, crawlspace venting, A/C, water purifier, attic and exterior wall insulation, and a durable metal roof. Step inside to enjoy the updated kitchen with new appliances, refreshed entry doors, side windows, and a patio door that leads to lake views. A new garage door (1 car, detached) and exterior doors boost curb appeal and function. BONUS: a brand-new heated art studio adds creative space or guest potential. A full-coverage generator is included - just waiting to be installed. A move-in-ready Northwoods retreat!
Zillow last checked: 8 hours ago
Listing updated: November 07, 2025 at 12:36pm
Listed by:
JULIE WINTER-PAEZ (JWP GROUP) 715-891-1236,
RE/MAX PROPERTY PROS,
AMANDA MORTAG 715-701-8870,
RE/MAX PROPERTY PROS
Bought with:
JULIE WINTER-PAEZ (JWP GROUP), 56796 - 90
RE/MAX PROPERTY PROS
Source: GNMLS,MLS#: 213598
Facts & features
Interior
Bedrooms & bathrooms
- Bedrooms: 2
- Bathrooms: 1
- Full bathrooms: 1
Bedroom
- Level: First
- Dimensions: 7'11x9'9
Bedroom
- Level: First
- Dimensions: 9'7x12'11
Bathroom
- Level: First
Entry foyer
- Level: First
- Dimensions: 5'8x7'10
Kitchen
- Level: First
- Dimensions: 9'3x7'3
Laundry
- Level: First
Living room
- Level: First
- Dimensions: 15'4x14'6
Heating
- Forced Air, Propane
Cooling
- Central Air
Appliances
- Included: Electric Water Heater, Gas Oven, Gas Range, Refrigerator
- Laundry: Main Level
Features
- Ceiling Fan(s)
- Flooring: Laminate, Wood
- Basement: Crawl Space
- Has fireplace: No
- Fireplace features: Free Standing, Gas
Interior area
- Total structure area: 670
- Total interior livable area: 670 sqft
- Finished area above ground: 670
- Finished area below ground: 0
Property
Parking
- Total spaces: 1
- Parking features: Detached, Garage, One Car Garage, Driveway
- Garage spaces: 1
- Has uncovered spaces: Yes
Features
- Levels: One
- Stories: 1
- Exterior features: Out Building(s), Shed, Gravel Driveway, Propane Tank - Owned
- Has view: Yes
- View description: Water
- Has water view: Yes
- Water view: Water
- Waterfront features: Lake Front
- Body of water: BIRCH
- Frontage type: Lakefront
- Frontage length: 100,100
Lot
- Size: 0.71 Acres
- Dimensions: 100 x 271
- Features: Dead End, Lake Front, Level, Private, Rural Lot, Stream/Creek, Secluded, Views, Wooded, Wetlands
Details
- Additional structures: Outbuilding, Shed(s)
- Parcel number: CA1137
- Zoning description: Recreational
Construction
Type & style
- Home type: SingleFamily
- Architectural style: One Story
- Property subtype: Single Family Residence
Materials
- Frame, Vinyl Siding
- Roof: Metal
Condition
- Year built: 1955
Utilities & green energy
- Sewer: Holding Tank
- Water: Drilled Well
Community & neighborhood
Location
- Region: Harshaw
Other
Other facts
- Ownership: Fee Simple
- Road surface type: Unimproved
Price history
| Date | Event | Price |
|---|---|---|
| 11/7/2025 | Sold | $350,000-5.4%$522/sqft |
Source: | ||
| 9/22/2025 | Contingent | $369,900$552/sqft |
Source: | ||
| 9/2/2025 | Listed for sale | $369,900-1.4%$552/sqft |
Source: | ||
| 8/26/2025 | Contingent | $375,000$560/sqft |
Source: | ||
| 8/19/2025 | Price change | $375,000-6%$560/sqft |
Source: | ||
Public tax history
| Year | Property taxes | Tax assessment |
|---|---|---|
| 2024 | $2,274 +25.7% | $163,300 +11.7% |
| 2023 | $1,809 +6.4% | $146,200 |
| 2022 | $1,700 -22.9% | $146,200 |
Find assessor info on the county website
Neighborhood: 54529
Nearby schools
GreatSchools rating
- 7/10Northwoods Community Elementary SchoolGrades: PK-5Distance: 6.1 mi
- 5/10James Williams Middle SchoolGrades: 6-8Distance: 14.3 mi
- 6/10Rhinelander High SchoolGrades: 9-12Distance: 14 mi
Schools provided by the listing agent
- Middle: ON J. Williams
- High: ON Rhinelander
Source: GNMLS. This data may not be complete. We recommend contacting the local school district to confirm school assignments for this home.

Get pre-qualified for a loan
At Zillow Home Loans, we can pre-qualify you in as little as 5 minutes with no impact to your credit score.An equal housing lender. NMLS #10287.
