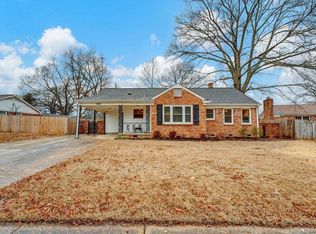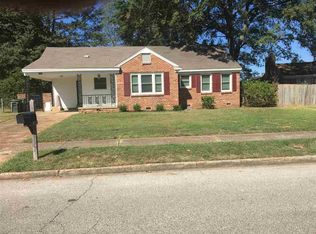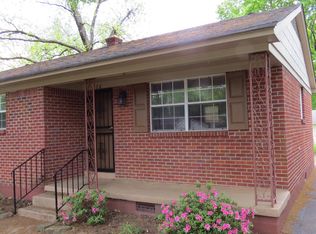Sold for $275,000
$275,000
5484 Mason Rd, Memphis, TN 38120
3beds
1,586sqft
Apartment
Built in 1958
-- sqft lot
$271,000 Zestimate®
$173/sqft
$1,761 Estimated rent
Home value
$271,000
$252,000 - $290,000
$1,761/mo
Zestimate® history
Loading...
Owner options
Explore your selling options
What's special
Come see this 3-bedroom 2 bath home. You'll love the original hard wood floors that have been restored to compliment the fully renovated master bath. With large bedrooms, a spacious living room and great room, fully fenced in back yard, you won't want to miss out on this awesome home. New HVAC, new hot water heater, new roof, new windows, completely remodeled master bathroom, renovated study and renovated guest bathroom.
Zillow last checked: 8 hours ago
Listing updated: May 31, 2023 at 12:25pm
Listed by:
Landon J Twisdale,
Weichert, REALTORS-BenchMark
Bought with:
Yu Cai
BEST Real Estate Company
Source: MAAR,MLS#: 10146928
Facts & features
Interior
Bedrooms & bathrooms
- Bedrooms: 3
- Bathrooms: 2
- Full bathrooms: 2
Primary bedroom
- Features: Walk-In Closet(s), Smooth Ceiling, Hardwood Floor
- Level: First
- Area: 156
- Dimensions: 12 x 13
Bedroom 2
- Features: Walk-In Closet(s), Shared Bath, Smooth Ceiling, Hardwood Floor
- Level: First
- Area: 144
- Dimensions: 12 x 12
Bedroom 3
- Features: Shared Bath, Smooth Ceiling, Hardwood Floor
- Level: First
- Area: 130
- Dimensions: 10 x 13
Primary bathroom
- Features: Smooth Ceiling, Tile Floor, Full Bath
Dining room
- Area: 90
- Dimensions: 9 x 10
Kitchen
- Features: Pantry
- Area: 126
- Dimensions: 9 x 14
Living room
- Features: Separate Living Room, Separate Den, Great Room
- Area: 238
- Dimensions: 14 x 17
Office
- Features: Walk-In Closet(s), Shared Bath, Smooth Ceiling, Hardwood Floor
- Level: First
Bonus room
- Area: 180
- Dimensions: 12 x 15
Den
- Area: 288
- Dimensions: 16 x 18
Heating
- Central, Natural Gas, Electric
Cooling
- Central Air, Ceiling Fan(s), 220 Wiring
Appliances
- Included: Gas Water Heater, Range/Oven, Gas Cooktop, Dishwasher
- Laundry: Laundry Room
Features
- All Bedrooms Down, 1 or More BR Down, Primary Down, Split Bedroom Plan, Renovated Bathroom, Luxury Primary Bath, Full Bath Down, Smooth Ceiling, Walk-In Closet(s), Living Room, Dining Room, Den/Great Room, Kitchen, Primary Bedroom, 2nd Bedroom, 3rd Bedroom, 2 or More Baths, Office
- Flooring: Part Hardwood, Tile
- Attic: Pull Down Stairs,Attic Access
- Number of fireplaces: 1
- Fireplace features: Masonry, Ventless, In Den/Great Room, Gas Log
Interior area
- Total interior livable area: 1,586 sqft
Property
Parking
- Total spaces: 1
- Parking features: Driveway/Pad
- Covered spaces: 1
- Has uncovered spaces: Yes
Features
- Stories: 1
- Pool features: None
- Fencing: Wood
Lot
- Size: 10,454 sqft
- Dimensions: 92 x 115
- Features: Level, Corner Lot, Landscaped
Details
- Parcel number: 068062 00007
Construction
Type & style
- Home type: Apartment
- Architectural style: Traditional
- Property subtype: Apartment
Materials
- Brick Veneer
- Foundation: Slab
- Roof: Composition Shingles
Condition
- New construction: No
- Year built: 1958
Utilities & green energy
- Sewer: Public Sewer
- Water: Public, Common Hot Water
Community & neighborhood
Security
- Security features: Wrought Iron Security Drs
Location
- Region: Memphis
- Subdivision: Mary Lou Heights
Other
Other facts
- Price range: $275K - $275K
Price history
| Date | Event | Price |
|---|---|---|
| 5/31/2023 | Sold | $275,000$173/sqft |
Source: | ||
| 4/30/2023 | Contingent | $275,000$173/sqft |
Source: | ||
| 4/29/2023 | Listed for sale | $275,000+109.5%$173/sqft |
Source: | ||
| 5/24/2010 | Sold | $131,250-2.7%$83/sqft |
Source: Public Record Report a problem | ||
| 1/15/2010 | Price change | $134,900-3.6%$85/sqft |
Source: Prudential Real Estate #3147797 Report a problem | ||
Public tax history
| Year | Property taxes | Tax assessment |
|---|---|---|
| 2024 | $3,324 +8.1% | $50,475 |
| 2023 | $3,075 | $50,475 |
| 2022 | -- | $50,475 |
Find assessor info on the county website
Neighborhood: East Memphis-Colonial-Yorkshire
Nearby schools
GreatSchools rating
- 9/10Richland Elementary SchoolGrades: PK-5Distance: 0.3 mi
- 7/10White Station Middle SchoolGrades: 6-8Distance: 0.1 mi
- 8/10White Station High SchoolGrades: 9-12Distance: 2.2 mi

Get pre-qualified for a loan
At Zillow Home Loans, we can pre-qualify you in as little as 5 minutes with no impact to your credit score.An equal housing lender. NMLS #10287.


