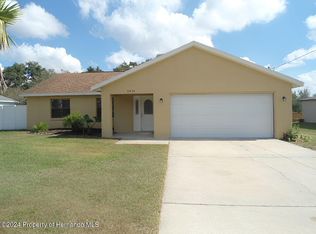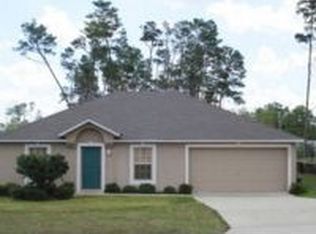Sold for $280,000
$280,000
5484 Moongate Rd, Spring Hill, FL 34606
4beds
2,256sqft
Single Family Residence
Built in 2003
8,712 Square Feet Lot
$272,200 Zestimate®
$124/sqft
$2,206 Estimated rent
Home value
$272,200
$240,000 - $310,000
$2,206/mo
Zestimate® history
Loading...
Owner options
Explore your selling options
What's special
Spacious 4/2/2 with over 2200sqft offering great potential in a well-established neighborhood. This property features a split floor plan with generous living areas, a formal dining space, and a large kitchen with an island, double pantry, and plenty of room to redesign to your taste. The primary suite includes double walk-in closets and en-suite bath with a garden tub and separate shower, while three additional bedrooms provide flexibility for guests, a home office, or hobby space. Major improvements have already been made — the roof and HVAC system are both newer (roof from 2021 and HVAC from 2023), offering peace of mind for the big-ticket items. Outside, you'll find a screened porch overlooking a private backyard ready for your landscaping vision.
Whether you're an investor or an end-user buyer ready to personalize your next home, this one offers a solid foundation and a desirable layout. With some cosmetic updates, it could really shine. Conveniently located - just 2 miles from US 19. Bring your vision and make it your own! Call today! This property has a repaired sinkhole.
Zillow last checked: 8 hours ago
Listing updated: August 21, 2025 at 05:18am
Listed by:
Terisha Miller 352-200-0328,
Realty Executive America, Inc
Bought with:
Paid Reciprocal Greater Tampa Realtors-Buyer
Paid Reciprocal Office
Source: HCMLS,MLS#: 2254704
Facts & features
Interior
Bedrooms & bathrooms
- Bedrooms: 4
- Bathrooms: 2
- Full bathrooms: 2
Heating
- Central, Electric
Cooling
- Central Air
Features
- Breakfast Bar, Breakfast Nook, Open Floorplan, Pantry, Primary Bathroom -Tub with Separate Shower, Vaulted Ceiling(s), Walk-In Closet(s), Split Plan
- Flooring: Carpet, Vinyl
- Has fireplace: No
Interior area
- Total structure area: 2,256
- Total interior livable area: 2,256 sqft
Property
Parking
- Total spaces: 2
- Parking features: Attached, Garage
- Attached garage spaces: 2
Features
- Stories: 1
- Patio & porch: Rear Porch, Screened
Lot
- Size: 8,712 sqft
- Features: Other
Details
- Parcel number: R32 323 17 5220 1509 0040
- Zoning: PDP
- Zoning description: PUD
- Special conditions: Standard
Construction
Type & style
- Home type: SingleFamily
- Property subtype: Single Family Residence
Materials
- Block, Frame, Stucco
- Roof: Shingle
Condition
- New construction: No
- Year built: 2003
Utilities & green energy
- Sewer: Septic Tank
- Water: Public
- Utilities for property: Cable Available, Electricity Connected
Community & neighborhood
Location
- Region: Spring Hill
- Subdivision: Spring Hill Unit 22
Other
Other facts
- Listing terms: Cash,Conventional,Other
- Road surface type: Paved
Price history
| Date | Event | Price |
|---|---|---|
| 8/20/2025 | Sold | $280,000+1.8%$124/sqft |
Source: | ||
| 7/23/2025 | Pending sale | $275,000$122/sqft |
Source: | ||
| 7/20/2025 | Listed for sale | $275,000+24.4%$122/sqft |
Source: | ||
| 6/12/2025 | Sold | $221,000-18.1%$98/sqft |
Source: | ||
| 5/21/2025 | Pending sale | $269,900$120/sqft |
Source: | ||
Public tax history
| Year | Property taxes | Tax assessment |
|---|---|---|
| 2024 | $1,075 +5.6% | $53,683 +3% |
| 2023 | $1,018 +7.9% | $52,119 +3% |
| 2022 | $943 +1% | $50,601 +3% |
Find assessor info on the county website
Neighborhood: 34606
Nearby schools
GreatSchools rating
- 5/10Spring Hill Elementary SchoolGrades: PK-5Distance: 2.9 mi
- 4/10Fox Chapel Middle SchoolGrades: 6-8Distance: 0.2 mi
- 3/10Weeki Wachee High SchoolGrades: 9-12Distance: 6.1 mi
Schools provided by the listing agent
- Elementary: Spring Hill
- Middle: Fox Chapel
- High: Weeki Wachee
Source: HCMLS. This data may not be complete. We recommend contacting the local school district to confirm school assignments for this home.
Get a cash offer in 3 minutes
Find out how much your home could sell for in as little as 3 minutes with a no-obligation cash offer.
Estimated market value$272,200
Get a cash offer in 3 minutes
Find out how much your home could sell for in as little as 3 minutes with a no-obligation cash offer.
Estimated market value
$272,200

