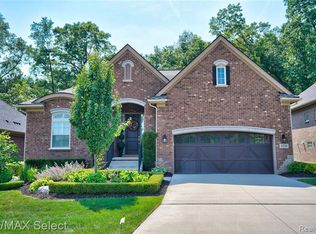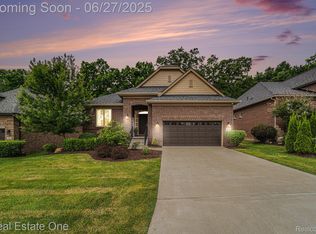Sold for $1,035,000
$1,035,000
5484 Waldon Rd, Clarkston, MI 48348
3beds
2,850sqft
Single Family Residence
Built in 2008
5.27 Acres Lot
$-- Zestimate®
$363/sqft
$3,657 Estimated rent
Home value
Not available
Estimated sales range
Not available
$3,657/mo
Zestimate® history
Loading...
Owner options
Explore your selling options
What's special
**Stunning Clarkston Estate for Car, Boat, and RV Enthusiasts**Discover the ultimate retreat in Clarkston, designed for those who cherish their vehicles and outdoor adventures! This exclusive estate, set on over 5 acres and accessed via a picturesque 1,300-foot drive, combines luxury with practicality, all just minutes from downtown. The property boasts a fully equipped 30x60 secondary garage that is a car lover’s dream. Complete with 200-amp service, radiant heat, and an air-conditioned terrace featuring a cigar lounge, this space offers everything from a bar area and custom cabinets to work benches and a true smokehouse for your BBQ gatherings. A 40-foot trench drain with an oil separator and Swisstrax flooring elevate this garage to the next level. The custom-built main residence, completed in 2008, features a spacious open floor plan, highlighted by a great room with a stunning limestone fireplace and a door wall leading to a private terrace overlooking lush landscaping. Enjoy soaring vaulted ceilings, radiant floor heating, and a chef’s kitchen with high-end appliances and a formal walk-in pantry with custom cabinetry. The cozy primary suite impresses with luxurious custom trim, wood floors, and a walk-in closet equipped with ample built-in cabinetry. Additional highlights include a heated attached garage with Swisstrax flooring and built-in storage, a private home office with dual entrances, an RV pad with waste disposal, and an inviting fire pit area with a lean-to, all complemented by ATV trails. This stunning property truly embodies the Up North experience while offering every modern luxury. Welcome home to your personal paradise!
Zillow last checked: 8 hours ago
Listing updated: December 19, 2025 at 04:55am
Listed by:
Kyle T Matta 248-505-2716,
@properties Christie's Int'l R E Rochester
Bought with:
Andrew Dirks, 6501405316
Real Broker LLC Clarkston
Source: Realcomp II,MLS#: 20251021405
Facts & features
Interior
Bedrooms & bathrooms
- Bedrooms: 3
- Bathrooms: 3
- Full bathrooms: 2
- 1/2 bathrooms: 1
Primary bedroom
- Level: Entry
- Area: 256
- Dimensions: 16 X 16
Bedroom
- Level: Lower
- Area: 286
- Dimensions: 13 X 22
Bedroom
- Level: Lower
- Area: 260
- Dimensions: 20 X 13
Primary bathroom
- Level: Entry
- Area: 143
- Dimensions: 13 X 11
Other
- Level: Lower
- Area: 80
- Dimensions: 8 X 10
Other
- Level: Entry
- Area: 49
- Dimensions: 7 X 7
Dining room
- Level: Entry
- Area: 200
- Dimensions: 20 X 10
Great room
- Level: Entry
- Area: 464
- Dimensions: 29 X 16
Kitchen
- Level: Entry
- Area: 264
- Dimensions: 22 X 12
Laundry
- Level: Entry
- Area: 80
- Dimensions: 8 X 10
Library
- Level: Lower
- Area: 162
- Dimensions: 18 X 9
Heating
- Hot Water, Other Heating Source, Radiant, Zoned
Cooling
- Central Air
Appliances
- Included: Built In Gas Oven, Built In Refrigerator, Bar Fridge, Dishwasher, Disposal, Dryer, Gas Cooktop, Microwave, Stainless Steel Appliances, Washer, Water Purifier Owned, Water Softener Owned
Features
- Programmable Thermostat, Sound System, Wet Bar
- Has basement: No
- Has fireplace: Yes
- Fireplace features: Gas, Great Room
Interior area
- Total interior livable area: 2,850 sqft
- Finished area above ground: 2,850
Property
Parking
- Total spaces: 6
- Parking features: Sixor More Car Garage, Attached, Detached, Electricityin Garage, Heated Garage, Garage Door Opener, Side Entrance, Workshop In Garage
- Attached garage spaces: 6
Features
- Levels: Bi Level
- Entry location: MidLevelwSteps
- Patio & porch: Covered, Patio, Porch, Terrace
- Exterior features: Chimney Caps, Gutter Guard System, Lighting, Permeable Paving, Water Sense Labeled Irrigation Controller
- Pool features: None
- Fencing: Fencing Allowed
Lot
- Size: 5.27 Acres
- Dimensions: 50 x 780 x 279 x 549 x 332 x 1330
- Features: Near Golf Course, Sprinklers, Wooded
Details
- Additional structures: Other, Outbuildings Allowed, Second Garage
- Parcel number: 0823300009
- Special conditions: Short Sale No,Standard
Construction
Type & style
- Home type: SingleFamily
- Architectural style: Split Level
- Property subtype: Single Family Residence
Materials
- Other, Shingle Siding, Stone
- Foundation: Slab, Sump Pump
- Roof: Asphalt
Condition
- New construction: No
- Year built: 2008
- Major remodel year: 2008
Utilities & green energy
- Electric: Volts 220
- Sewer: Septic Tank
- Water: Well
Community & neighborhood
Security
- Security features: Carbon Monoxide Detectors, Exterior Video Surveillance, Gated Community, Security System Owned, Smoke Detectors
Location
- Region: Clarkston
Other
Other facts
- Listing agreement: Exclusive Right To Sell
- Listing terms: Cash,Conventional
Price history
| Date | Event | Price |
|---|---|---|
| 12/19/2025 | Sold | $1,035,000-13.8%$363/sqft |
Source: | ||
| 12/8/2025 | Pending sale | $1,200,000$421/sqft |
Source: | ||
| 12/6/2025 | Listed for sale | $1,200,000$421/sqft |
Source: | ||
| 10/31/2025 | Pending sale | $1,200,000$421/sqft |
Source: | ||
| 7/30/2025 | Listed for sale | $1,200,000+239.9%$421/sqft |
Source: | ||
Public tax history
| Year | Property taxes | Tax assessment |
|---|---|---|
| 2015 | -- | $119,600 +12.9% |
| 2014 | -- | $105,900 -11.4% |
| 2011 | -- | $119,500 -6.6% |
Find assessor info on the county website
Neighborhood: 48348
Nearby schools
GreatSchools rating
- 8/10Sashabaw Middle SchoolGrades: 4-8Distance: 1 mi
- 9/10Clarkston High SchoolGrades: 7-12Distance: 1.3 mi
- 6/10Bailey Lake Elementary SchoolGrades: K-5Distance: 1.5 mi

Get pre-qualified for a loan
At Zillow Home Loans, we can pre-qualify you in as little as 5 minutes with no impact to your credit score.An equal housing lender. NMLS #10287.

