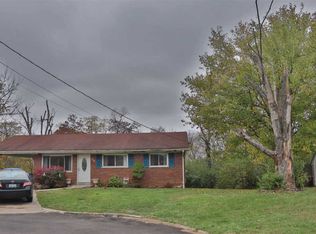Sold for $224,900
$224,900
5485 Taylor Mill Rd, Taylor Mill, KY 41015
2beds
1,348sqft
Single Family Residence, Residential
Built in ----
9,147.6 Square Feet Lot
$237,300 Zestimate®
$167/sqft
$1,450 Estimated rent
Home value
$237,300
$225,000 - $249,000
$1,450/mo
Zestimate® history
Loading...
Owner options
Explore your selling options
What's special
Gorgeous home that has been totally rehabbed. New kitchen cabinets with granite countertops and stainless steel appliances. New flooring, lighting, HVAC and water heater. New electric panel and wiring. Large side yard on both sides with storage shed. One car garage. Huge attic storage. Immediate occupancy.
Zillow last checked: 8 hours ago
Listing updated: October 02, 2024 at 08:28pm
Listed by:
Stephanie Benedetti 859-393-1564,
RE/MAX Victory + Affiliates
Bought with:
Denise McCoy, 186331
RE/MAX Victory + Affiliates
Source: NKMLS,MLS#: 616554
Facts & features
Interior
Bedrooms & bathrooms
- Bedrooms: 2
- Bathrooms: 1
- Full bathrooms: 1
Primary bedroom
- Features: See Remarks
- Level: First
- Area: 195
- Dimensions: 15 x 13
Bedroom 2
- Features: See Remarks
- Level: First
- Area: 143
- Dimensions: 13 x 11
Kitchen
- Features: See Remarks
- Level: First
- Area: 190
- Dimensions: 19 x 10
Laundry
- Features: See Remarks
- Level: First
- Area: 49
- Dimensions: 7 x 7
Living room
- Features: See Remarks
- Level: First
- Area: 252
- Dimensions: 18 x 14
Primary bath
- Features: See Remarks
- Level: First
- Area: 64
- Dimensions: 8 x 8
Heating
- Forced Air
Cooling
- Central Air
Appliances
- Included: Stainless Steel Appliance(s), Electric Range, Dishwasher, Microwave, Refrigerator
Features
- Stone Counters
- Doors: Multi Panel Doors
- Windows: Vinyl Frames
- Attic: Storage
Interior area
- Total structure area: 1,348
- Total interior livable area: 1,348 sqft
Property
Parking
- Total spaces: 1
- Parking features: Driveway
- Garage spaces: 1
- Has uncovered spaces: Yes
Features
- Levels: One
- Stories: 1
- Patio & porch: Covered, Porch
Lot
- Size: 9,147 sqft
- Dimensions: 193 x 38
- Features: Corner Lot
Details
- Additional structures: Shed(s)
- Parcel number: 0583000069.00
- Zoning description: Residential
Construction
Type & style
- Home type: SingleFamily
- Architectural style: Traditional
- Property subtype: Single Family Residence, Residential
Materials
- Aluminum Siding
- Foundation: Slab
- Roof: Shingle
Condition
- Existing Structure
- New construction: No
Utilities & green energy
- Sewer: Public Sewer
- Water: Public
- Utilities for property: Sewer Available, Water Available
Community & neighborhood
Location
- Region: Taylor Mill
Other
Other facts
- Road surface type: Paved
Price history
| Date | Event | Price |
|---|---|---|
| 10/13/2023 | Sold | $224,900$167/sqft |
Source: | ||
| 9/24/2023 | Pending sale | $224,900$167/sqft |
Source: | ||
| 9/15/2023 | Price change | $224,900-2.2%$167/sqft |
Source: | ||
| 8/29/2023 | Listed for sale | $229,900+228.4%$171/sqft |
Source: | ||
| 7/19/2021 | Sold | $70,000+4.5%$52/sqft |
Source: Public Record Report a problem | ||
Public tax history
| Year | Property taxes | Tax assessment |
|---|---|---|
| 2023 | $1,013 +32.5% | $95,000 +35.7% |
| 2022 | $764 +106.4% | $70,000 -5% |
| 2021 | $370 -20% | $73,700 |
Find assessor info on the county website
Neighborhood: 41015
Nearby schools
GreatSchools rating
- 9/10Taylor Mill Elementary SchoolGrades: PK-5Distance: 1.7 mi
- 6/10Woodland Middle SchoolGrades: 6-8Distance: 0.9 mi
- 6/10Scott High SchoolGrades: 9-12Distance: 0.9 mi
Schools provided by the listing agent
- Elementary: Taylor Mill Elementary
- Middle: Woodland Middle School
- High: Scott High
Source: NKMLS. This data may not be complete. We recommend contacting the local school district to confirm school assignments for this home.
Get a cash offer in 3 minutes
Find out how much your home could sell for in as little as 3 minutes with a no-obligation cash offer.
Estimated market value$237,300
Get a cash offer in 3 minutes
Find out how much your home could sell for in as little as 3 minutes with a no-obligation cash offer.
Estimated market value
$237,300
