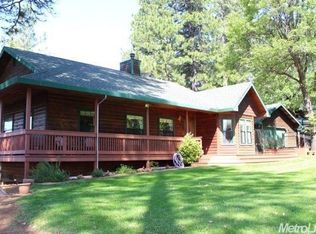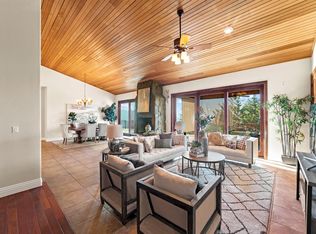Closed
$545,000
5486 Manx Rd, Pollock Pines, CA 95726
3beds
3,576sqft
Single Family Residence
Built in 1995
2.58 Acres Lot
$609,300 Zestimate®
$152/sqft
$3,970 Estimated rent
Home value
$609,300
$567,000 - $658,000
$3,970/mo
Zestimate® history
Loading...
Owner options
Explore your selling options
What's special
Get away from it all in this large private retreat with soaring ceilings and covered decks. This home has a beautiful first floor great room with a wood stove, large floor to ceiling windows and is open to the large kitchen with granite tile countertops, built-in oven and room to entertain your guests! On the second floor you will find a large living room, covered deck, bathroom and two bedrooms. One of the bedrooms being a master suite with its own kitchen, large bathroom, walk in closet and propane heating stove! The outside has a fenced back yard. The front yard has a paved driveway, a fenced orchard with raised gardening beds and a huge oak tree perfect for a swing for the kids or the young at heart. This home is also wired for a generator. All of this is situated on a little over 2.5 well wooded and private acres. WOW!!! This home is less than $165 per square foot!!!
Zillow last checked: 8 hours ago
Listing updated: July 21, 2023 at 04:19pm
Listed by:
Erik Riddle,
Century 21 Select Real Estate
Bought with:
Keri Cook, DRE #02076521
Navigate Realty
Source: MetroList Services of CA,MLS#: 223046685Originating MLS: MetroList Services, Inc.
Facts & features
Interior
Bedrooms & bathrooms
- Bedrooms: 3
- Bathrooms: 3
- Full bathrooms: 3
Primary bedroom
- Features: Balcony, Closet, Walk-In Closet, Outside Access, Sitting Area
Primary bathroom
- Features: Shower Stall(s), Jetted Tub, Tile, Window
Dining room
- Features: Space in Kitchen, Dining/Living Combo
Kitchen
- Features: Breakfast Area, Tile Counters
Heating
- Central, Propane Stove, Wood Stove
Cooling
- Ceiling Fan(s)
Appliances
- Included: Built-In Electric Oven, Free-Standing Refrigerator, Trash Compactor, Dishwasher, Disposal, Electric Cooktop, Dryer, Washer
- Laundry: Electric Dryer Hookup, Gas Dryer Hookup, In Garage
Features
- Flooring: Carpet, Laminate, Tile, Wood
- Has fireplace: No
Interior area
- Total interior livable area: 3,576 sqft
Property
Parking
- Total spaces: 2
- Parking features: Attached, Boat, Garage Faces Front, Guest, Driveway
- Attached garage spaces: 2
- Has uncovered spaces: Yes
Features
- Stories: 2
- Exterior features: Balcony, Boat Storage
- Has spa: Yes
- Spa features: Bath
- Fencing: Back Yard,Partial Cross
Lot
- Size: 2.58 Acres
- Features: Private, Secluded
Details
- Additional structures: RV/Boat Storage, Storage
- Parcel number: 076320032000
- Zoning description: U
- Special conditions: Standard
Construction
Type & style
- Home type: SingleFamily
- Architectural style: Cabin,Chalet,Rustic
- Property subtype: Single Family Residence
Materials
- Frame, Lap Siding, Wood, Wood Siding
- Foundation: Combination, Concrete, Raised
- Roof: Composition
Condition
- Year built: 1995
Utilities & green energy
- Sewer: Septic System
- Water: Well
- Utilities for property: Propane Tank Leased, Electric
Community & neighborhood
Location
- Region: Pollock Pines
Other
Other facts
- Price range: $545K - $545K
- Road surface type: Asphalt, Paved
Price history
| Date | Event | Price |
|---|---|---|
| 7/21/2023 | Sold | $545,000-6%$152/sqft |
Source: MetroList Services of CA #223046685 Report a problem | ||
| 7/21/2023 | Pending sale | $580,000$162/sqft |
Source: MetroList Services of CA #223046685 Report a problem | ||
| 6/1/2023 | Contingent | $580,000$162/sqft |
Source: MetroList Services of CA #223046685 Report a problem | ||
| 5/27/2023 | Listed for sale | $580,000-3.2%$162/sqft |
Source: MetroList Services of CA #223046685 Report a problem | ||
| 12/17/2022 | Listing removed | -- |
Source: MetroList Services of CA #222081657 Report a problem | ||
Public tax history
| Year | Property taxes | Tax assessment |
|---|---|---|
| 2025 | $6,189 +2% | $555,900 +2% |
| 2024 | $6,067 +2.7% | $545,000 +4.2% |
| 2023 | $5,905 +1.4% | $523,174 +2% |
Find assessor info on the county website
Neighborhood: 95726
Nearby schools
GreatSchools rating
- 4/10Gold Oak Elementary SchoolGrades: K-5Distance: 6.1 mi
- 3/10Pleasant Valley Middle SchoolGrades: 6-8Distance: 4.4 mi
- 7/10El Dorado High SchoolGrades: 9-12Distance: 10.6 mi
Get a cash offer in 3 minutes
Find out how much your home could sell for in as little as 3 minutes with a no-obligation cash offer.
Estimated market value$609,300
Get a cash offer in 3 minutes
Find out how much your home could sell for in as little as 3 minutes with a no-obligation cash offer.
Estimated market value
$609,300

