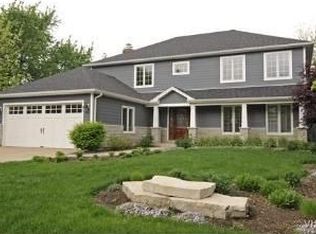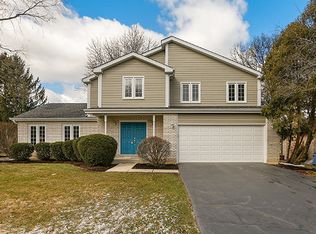Closed
$651,000
5486 Ranier Dr, Lisle, IL 60532
4beds
2,784sqft
Single Family Residence
Built in 1985
0.29 Acres Lot
$669,600 Zestimate®
$234/sqft
$4,097 Estimated rent
Home value
$669,600
$609,000 - $730,000
$4,097/mo
Zestimate® history
Loading...
Owner options
Explore your selling options
What's special
MULTIPLE OFFERS RECEIVED.SELLER ASKING FOR HIGHEST/BEST OFFER BY SUNDAY, MAY 4, 7PM. HURRY! COVETED OAK HILL SOUTH SUBDIVISION SELLS QUICKLY & RARELY AVAILABLE AS HOMEOWNERS STAY! This COLONIAL is a BEAUTY, CHARMING curb appeal, CUL-DE-SAC, BACKS TO THE PARK, BRICK PAVER walkway, MATURE LANDSCAPING on an oversized .29 acre lot! Step inside to a lovely OPEN FLOOR PLAN, brick pattern tile in Foyer, and ALL HARDWOOD FLOORING on main level! Spacious Dining Room and straight in to the reconfigured Kitchen for AMPLE STORAGE, wood kitchen cabinets, granite wrapped countertops, tile backsplash, and breakfast table area ALL OPEN to the WOOD BEAMED Family Room, white-washed brick fireplace, built-in bookcases and custom oak mantle with a NEWER PATIO DOOR out to deck, extended PAVER PATIO AREAS, and YES, BACKING to the PARK! Entertaining is easy-breezy by opening French doors to Living Room; or close doors for privacy/flex spaces! The PRIVATE OFFICE is conveniently located in the rear of the home and I LOVE the side door entry serving as a perfect drop zone for adults, the kids & pups! A Powder Room and separate Laundry Room complete the main floor. Upstairs is a large primary Bedroom, refreshed master bath with luxury tile flooring, painted cabinets, whirlpool tub, separate shower, cathedral ceiling with skylight, 2 walk-in closets, and don't forget to check out the walk-in attic--perfect for gift hiding, suitcase storing. 3 additional generous-sized Bedrooms upstairs with an easy-to-share refreshed Bath with new vanity cabinet & tile flooring. A whole house attic fan, too! NEED MORE SPACE? FULL FINISHED Basement including a Recreation Room, play areas and SO MUCH storage! An A+ location close to booming Downtown Lisle filled with boutiques, coffee shops & restaurants; close to Metra Train Station; easy access to I-88 and 355; Morton Arboretum, Community Parks/Pool; and top-ranked Lisle Schools, Benet Academy and Benedictine University, too!
Zillow last checked: 8 hours ago
Listing updated: May 30, 2025 at 01:01am
Listing courtesy of:
Kathy McKinney 630-853-4354,
Baird & Warner
Bought with:
Holley Kedzior
Compass
Source: MRED as distributed by MLS GRID,MLS#: 12349280
Facts & features
Interior
Bedrooms & bathrooms
- Bedrooms: 4
- Bathrooms: 3
- Full bathrooms: 2
- 1/2 bathrooms: 1
Primary bedroom
- Features: Flooring (Carpet), Window Treatments (Blinds), Bathroom (Full, Double Sink, Whirlpool & Sep Shwr)
- Level: Second
- Area: 270 Square Feet
- Dimensions: 18X15
Bedroom 2
- Features: Flooring (Carpet), Window Treatments (Blinds)
- Level: Second
- Area: 192 Square Feet
- Dimensions: 16X12
Bedroom 3
- Features: Flooring (Carpet), Window Treatments (Blinds)
- Level: Second
- Area: 210 Square Feet
- Dimensions: 15X14
Bedroom 4
- Features: Flooring (Carpet), Window Treatments (Blinds)
- Level: Second
- Area: 154 Square Feet
- Dimensions: 14X11
Dining room
- Features: Flooring (Hardwood), Window Treatments (Curtains/Drapes)
- Level: Main
- Area: 182 Square Feet
- Dimensions: 14X13
Family room
- Features: Flooring (Hardwood), Window Treatments (Blinds)
- Level: Main
- Area: 323 Square Feet
- Dimensions: 19X17
Foyer
- Features: Flooring (Ceramic Tile)
- Level: Main
- Area: 45 Square Feet
- Dimensions: 9X5
Kitchen
- Features: Kitchen (Eating Area-Table Space, Pantry-Closet), Flooring (Hardwood), Window Treatments (Blinds)
- Level: Main
- Area: 280 Square Feet
- Dimensions: 20X14
Laundry
- Level: Main
- Area: 78 Square Feet
- Dimensions: 13X6
Living room
- Features: Flooring (Hardwood), Window Treatments (Blinds)
- Level: Main
- Area: 225 Square Feet
- Dimensions: 15X15
Office
- Features: Flooring (Hardwood), Window Treatments (Blinds)
- Level: Main
- Area: 143 Square Feet
- Dimensions: 13X11
Recreation room
- Features: Flooring (Carpet)
- Level: Basement
- Area: 680 Square Feet
- Dimensions: 34X20
Heating
- Natural Gas, Forced Air
Cooling
- Central Air
Appliances
- Included: Range, Microwave, Dishwasher, Refrigerator, Washer, Dryer, Disposal, Trash Compactor, Humidifier
- Laundry: Main Level, In Unit, Laundry Chute, Sink
Features
- Built-in Features, Walk-In Closet(s), Bookcases, Open Floorplan, Pantry
- Flooring: Hardwood
- Windows: Skylight(s)
- Basement: Finished,Full
- Number of fireplaces: 1
- Fireplace features: Wood Burning, Gas Starter, Family Room
Interior area
- Total structure area: 4,084
- Total interior livable area: 2,784 sqft
- Finished area below ground: 1,000
Property
Parking
- Total spaces: 2
- Parking features: Asphalt, Garage Door Opener, On Site, Garage Owned, Attached, Garage
- Attached garage spaces: 2
- Has uncovered spaces: Yes
Accessibility
- Accessibility features: No Disability Access
Features
- Stories: 2
- Patio & porch: Deck, Patio
Lot
- Size: 0.29 Acres
- Dimensions: 75X173X93X114
- Features: Corner Lot, Cul-De-Sac
Details
- Parcel number: 0809408034
- Special conditions: None
- Other equipment: Ceiling Fan(s), Fan-Whole House, Sump Pump
Construction
Type & style
- Home type: SingleFamily
- Architectural style: Colonial
- Property subtype: Single Family Residence
Materials
- Cedar
- Foundation: Concrete Perimeter
- Roof: Asphalt
Condition
- New construction: No
- Year built: 1985
Details
- Builder model: COLONIAL
Utilities & green energy
- Sewer: Public Sewer
- Water: Lake Michigan
Community & neighborhood
Community
- Community features: Park, Curbs, Sidewalks, Street Lights, Street Paved
Location
- Region: Lisle
- Subdivision: Oak Hill South
HOA & financial
HOA
- Services included: None
Other
Other facts
- Listing terms: Conventional
- Ownership: Fee Simple
Price history
| Date | Event | Price |
|---|---|---|
| 5/27/2025 | Sold | $651,000+5%$234/sqft |
Source: | ||
| 5/5/2025 | Contingent | $620,000$223/sqft |
Source: | ||
| 5/1/2025 | Listed for sale | $620,000+39.4%$223/sqft |
Source: | ||
| 4/14/2008 | Sold | $444,900$160/sqft |
Source: | ||
| 2/19/2008 | Listed for sale | $444,900+61.2%$160/sqft |
Source: Visual Tour #06801726 Report a problem | ||
Public tax history
| Year | Property taxes | Tax assessment |
|---|---|---|
| 2024 | $13,754 +4.2% | $197,216 +9.6% |
| 2023 | $13,204 +4.2% | $179,990 +3.5% |
| 2022 | $12,672 +7.4% | $173,910 +8.3% |
Find assessor info on the county website
Neighborhood: Oak Hill
Nearby schools
GreatSchools rating
- 10/10Lisle Elementary SchoolGrades: PK-5Distance: 2.1 mi
- 9/10Lisle Jr High SchoolGrades: 6-8Distance: 1.5 mi
- 8/10Lisle High SchoolGrades: 9-12Distance: 0.9 mi
Schools provided by the listing agent
- Elementary: Lisle Elementary School
- Middle: Lisle Junior High School
- High: Lisle High School
- District: 202
Source: MRED as distributed by MLS GRID. This data may not be complete. We recommend contacting the local school district to confirm school assignments for this home.

Get pre-qualified for a loan
At Zillow Home Loans, we can pre-qualify you in as little as 5 minutes with no impact to your credit score.An equal housing lender. NMLS #10287.

