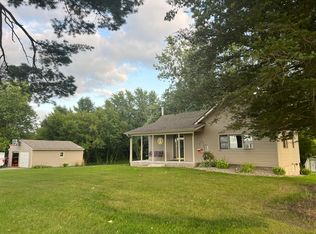Sold
$294,900
5486 W Briggs Rd, Stanton, MI 48888
4beds
2,564sqft
Single Family Residence
Built in 1977
0.94 Acres Lot
$327,700 Zestimate®
$115/sqft
$2,617 Estimated rent
Home value
$327,700
$311,000 - $344,000
$2,617/mo
Zestimate® history
Loading...
Owner options
Explore your selling options
What's special
Check out this large 4 bedroom, 3 full bath country home located in Central Montcalm Schools. The main level of this home offers a large open living room, kitchen & dining area with sliders to your deck. The Primary bedroom is fitted with a private bath that has double sinks and a walk-in tile shower. Also on this level are bedrooms- 2 and 3, a second full bath & the main floor laundry! The lower level consists of a Huge Rec Room with a beautiful brick fireplace, a partial kitchen, a large 4th bedroom & a 3rd full bath. There's a walkout door for easy access to your private backyard where you'll enjoy campfires & family get-togethers this summer. This home comes with rustic hardwood floors, new carpet, fresh paint, fiber optic internet, ample storage & generator hook-up. See it today!
Zillow last checked: 8 hours ago
Listing updated: April 02, 2024 at 01:59pm
Listed by:
Scott R Hutchison 616-291-0440,
Coldwell Banker Schmidt Realtors
Bought with:
Ruth L Lange, 6501433623
Five Star Real Estate (Courtland)
Source: MichRIC,MLS#: 24006545
Facts & features
Interior
Bedrooms & bathrooms
- Bedrooms: 4
- Bathrooms: 3
- Full bathrooms: 3
- Main level bedrooms: 3
Primary bedroom
- Level: Main
Bedroom 2
- Level: Main
Bedroom 3
- Level: Lower
Bedroom 4
- Level: Lower
Primary bathroom
- Level: Main
Bathroom 2
- Level: Main
Bathroom 3
- Level: Lower
Dining area
- Level: Main
Kitchen
- Level: Main
Laundry
- Level: Main
Living room
- Level: Main
Recreation
- Level: Lower
Heating
- Forced Air
Cooling
- Central Air
Appliances
- Included: Dishwasher, Dryer, Microwave, Range, Refrigerator, Washer, Water Softener Owned
- Laundry: Main Level
Features
- Center Island, Eat-in Kitchen, Pantry
- Flooring: Carpet, Ceramic Tile
- Windows: Replacement
- Basement: Daylight,Full,Walk-Out Access
- Number of fireplaces: 1
- Fireplace features: Family Room, Gas Log
Interior area
- Total structure area: 1,364
- Total interior livable area: 2,564 sqft
- Finished area below ground: 0
Property
Parking
- Total spaces: 2
- Parking features: Attached, Garage Door Opener
- Garage spaces: 2
Features
- Stories: 2
Lot
- Size: 0.94 Acres
- Dimensions: appro x 145*275 feet
- Features: Ground Cover
Details
- Parcel number: 00701902500
- Zoning description: Res
Construction
Type & style
- Home type: SingleFamily
- Property subtype: Single Family Residence
Materials
- Vinyl Siding
- Roof: Composition,Fiberglass
Condition
- New construction: No
- Year built: 1977
Utilities & green energy
- Sewer: Septic Tank
- Water: Well
- Utilities for property: Phone Connected
Community & neighborhood
Location
- Region: Stanton
Other
Other facts
- Listing terms: Cash,FHA,VA Loan,USDA Loan,Conventional
- Road surface type: Paved
Price history
| Date | Event | Price |
|---|---|---|
| 3/26/2024 | Sold | $294,900$115/sqft |
Source: | ||
| 3/2/2024 | Pending sale | $294,900$115/sqft |
Source: | ||
| 3/1/2024 | Listed for sale | $294,900$115/sqft |
Source: | ||
| 2/13/2024 | Pending sale | $294,900$115/sqft |
Source: | ||
| 2/8/2024 | Listed for sale | $294,900+75.5%$115/sqft |
Source: | ||
Public tax history
| Year | Property taxes | Tax assessment |
|---|---|---|
| 2025 | $1,997 -10% | $144,000 +6.1% |
| 2024 | $2,218 | $135,700 |
| 2023 | -- | -- |
Find assessor info on the county website
Neighborhood: 48888
Nearby schools
GreatSchools rating
- 3/10Central Montcalm Upper Elementary SchoolGrades: 3-5Distance: 6.5 mi
- 4/10Central Montcalm High SchoolGrades: 6-12Distance: 6.8 mi
Get pre-qualified for a loan
At Zillow Home Loans, we can pre-qualify you in as little as 5 minutes with no impact to your credit score.An equal housing lender. NMLS #10287.
Sell for more on Zillow
Get a Zillow Showcase℠ listing at no additional cost and you could sell for .
$327,700
2% more+$6,554
With Zillow Showcase(estimated)$334,254
