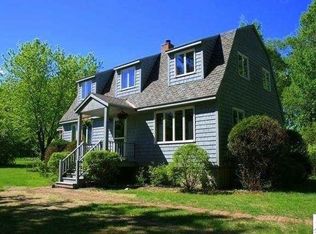Sold for $400,000
$400,000
5488 McQuade Rd, Duluth, MN 55804
3beds
2,080sqft
Single Family Residence
Built in 1963
1.7 Acres Lot
$405,200 Zestimate®
$192/sqft
$3,468 Estimated rent
Home value
$405,200
$373,000 - $438,000
$3,468/mo
Zestimate® history
Loading...
Owner options
Explore your selling options
What's special
Updated and well cared for home with an amazing location near the NorthShore and only minutes from the city. This 3 bedroom, 3 bath home features a foyer entry that is both welcoming & functional with room for a bench & built-in lockers. There is an open floor plan with; kitchen with ceramic flooring & stainless steel appliances, spacious dining area, living room and 1/2 bath. The primary bedroom is spacious has a private bath, tiled shower & walk-in closet. Downstairs a family room with wood fireplace, 2 bedrooms and an updated full bath. Home has central vac and in-floor heat! Outdoors there is a large deck, a 30'x40' heated garage featuring a beautiful office room, a nice garden area, garden shed/playhouse all with a landscaped yard.
Zillow last checked: 8 hours ago
Listing updated: September 08, 2025 at 04:14pm
Listed by:
Lynn Nephew 218-310-7790,
RE/MAX Results
Bought with:
Amy Bourdeau, MN 40524228
BlueStone Realty LLC
Source: Lake Superior Area Realtors,MLS#: 6109645
Facts & features
Interior
Bedrooms & bathrooms
- Bedrooms: 3
- Bathrooms: 3
- Full bathrooms: 1
- 3/4 bathrooms: 1
- 1/2 bathrooms: 1
- Main level bedrooms: 1
Primary bedroom
- Level: Main
- Area: 148 Square Feet
- Dimensions: 10 x 14.8
Bedroom
- Level: Lower
- Area: 221.44 Square Feet
- Dimensions: 12.8 x 17.3
Bedroom
- Level: Lower
- Area: 96.04 Square Feet
- Dimensions: 9.8 x 9.8
Bathroom
- Description: Primary bedroom bath.
- Level: Main
- Area: 53.1 Square Feet
- Dimensions: 5.9 x 9
Dining room
- Level: Main
- Area: 102.3 Square Feet
- Dimensions: 9.3 x 11
Entry hall
- Level: Main
- Area: 75.2 Square Feet
- Dimensions: 8 x 9.4
Family room
- Level: Lower
- Area: 155.4 Square Feet
- Dimensions: 14.8 x 10.5
Kitchen
- Level: Main
- Area: 176 Square Feet
- Dimensions: 17.6 x 10
Laundry
- Level: Lower
- Area: 69.3 Square Feet
- Dimensions: 7 x 9.9
Living room
- Level: Main
- Area: 156.4 Square Feet
- Dimensions: 9.2 x 17
Mud room
- Level: Main
- Area: 42 Square Feet
- Dimensions: 6 x 7
Other
- Description: Primary bedroom walk-in closet.
- Level: Main
- Area: 45.2 Square Feet
- Dimensions: 11.3 x 4
Heating
- Boiler, In Floor Heat
Cooling
- None
Appliances
- Included: Dishwasher, Dryer, Refrigerator, Washer
- Laundry: Dryer Hook-Ups, Washer Hookup
Features
- Eat In Kitchen, Kitchen Island
- Basement: Full,Bath,Bedrooms,Family/Rec Room,Fireplace,Utility Room,Washer Hook-Ups,Dryer Hook-Ups
- Number of fireplaces: 1
- Fireplace features: Wood Burning, Basement
Interior area
- Total interior livable area: 2,080 sqft
- Finished area above ground: 1,040
- Finished area below ground: 1,040
Property
Parking
- Total spaces: 3
- Parking features: Gravel, Off Street, Detached, Heat, Insulation
- Garage spaces: 3
- Has uncovered spaces: Yes
Features
- Levels: Split Entry
- Patio & porch: Deck, Patio
- Exterior features: Rain Gutters
- Has view: Yes
- View description: Panoramic, Typical
Lot
- Size: 1.70 Acres
- Features: Many Trees, Rolling Slope
- Residential vegetation: Heavily Wooded
Details
- Additional structures: Storage Shed
- Parcel number: 315001002145, 315001002147
- Other equipment: Air to Air Exchange
Construction
Type & style
- Home type: SingleFamily
- Property subtype: Single Family Residence
Materials
- Stone, Vinyl, Frame/Wood
- Foundation: Other
- Roof: Asphalt Shingle
Condition
- Previously Owned
- Year built: 1963
Utilities & green energy
- Electric: Minnesota Power
- Sewer: Private Sewer
- Water: Private
Community & neighborhood
Location
- Region: Duluth
Other
Other facts
- Listing terms: Cash,Conventional
Price history
| Date | Event | Price |
|---|---|---|
| 8/25/2023 | Sold | $400,000$192/sqft |
Source: | ||
| 7/31/2023 | Contingent | $400,000$192/sqft |
Source: | ||
| 7/27/2023 | Listed for sale | $400,000+46%$192/sqft |
Source: | ||
| 4/24/2017 | Sold | $274,000-2.1%$132/sqft |
Source: | ||
| 3/1/2017 | Pending sale | $279,900$135/sqft |
Source: Edina Realty, Inc., a Berkshire Hathaway affiliate #6026752 Report a problem | ||
Public tax history
| Year | Property taxes | Tax assessment |
|---|---|---|
| 2024 | $2,048 +8092% | $342,000 +26.2% |
| 2023 | $25 | $271,100 +9.2% |
| 2022 | $25 -95.4% | $248,300 +6.8% |
Find assessor info on the county website
Neighborhood: 55804
Nearby schools
GreatSchools rating
- 6/10Minnehaha Elementary SchoolGrades: PK-5Distance: 14.1 mi
- 7/10Two Harbors SecondaryGrades: 6-12Distance: 15.5 mi

Get pre-qualified for a loan
At Zillow Home Loans, we can pre-qualify you in as little as 5 minutes with no impact to your credit score.An equal housing lender. NMLS #10287.
